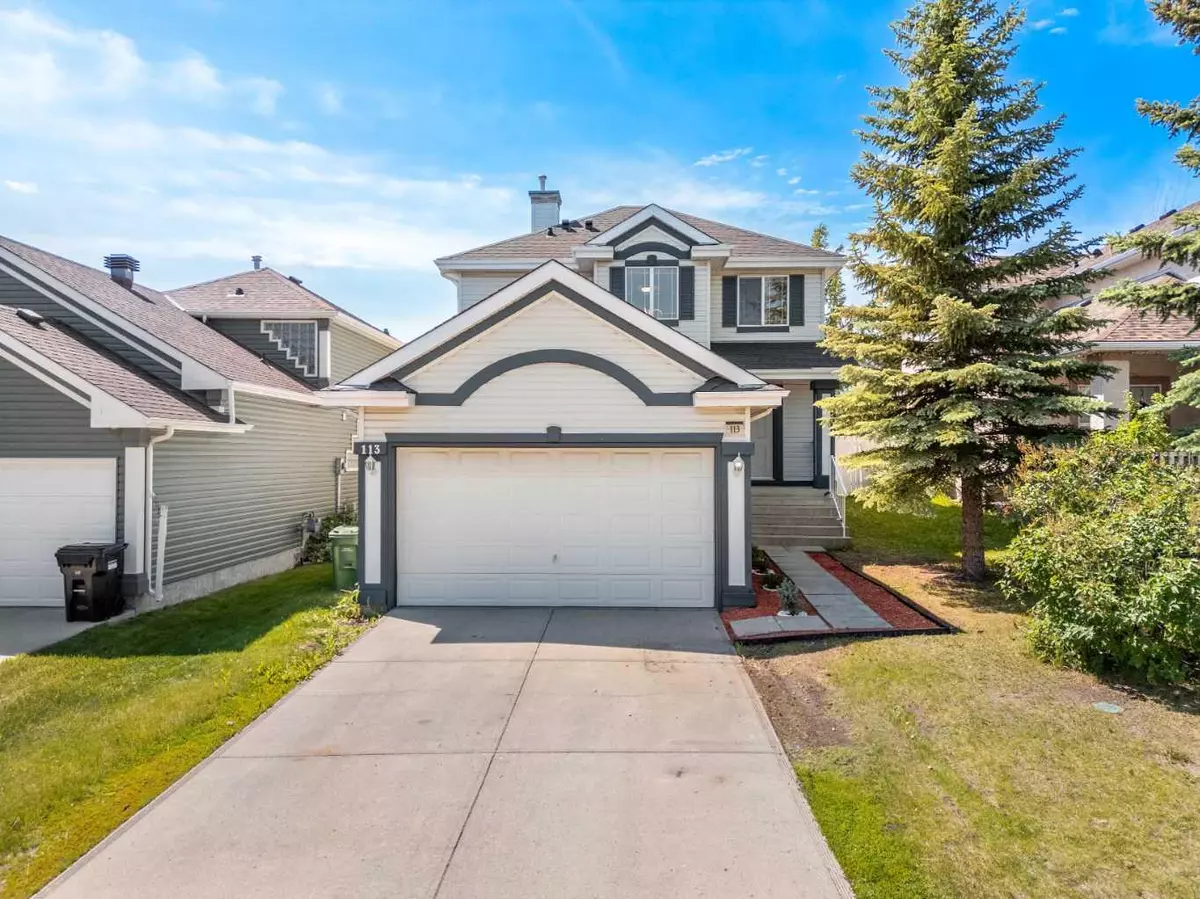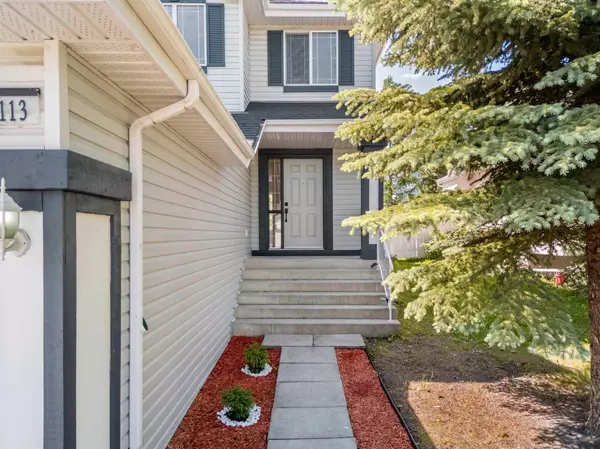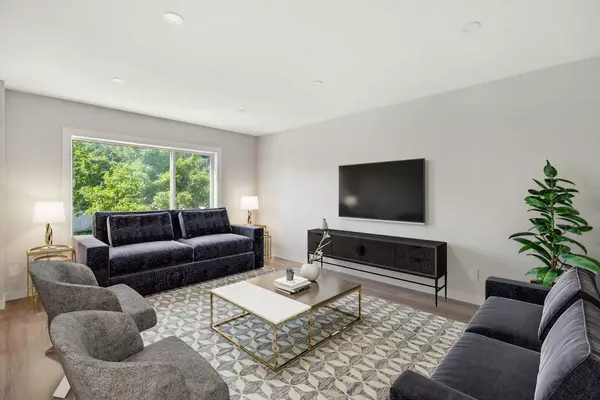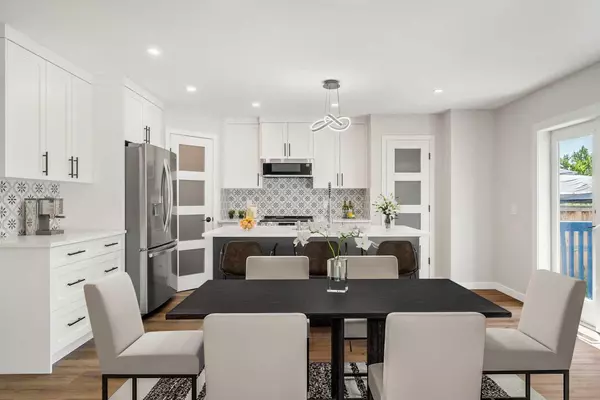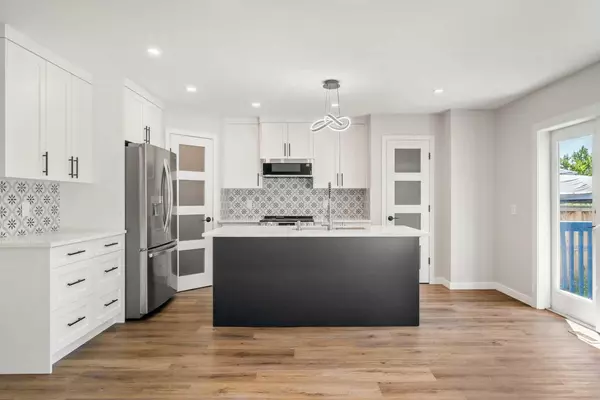$670,000
$674,999
0.7%For more information regarding the value of a property, please contact us for a free consultation.
113 Somerset DR SW Calgary, AB T2Y 3C8
4 Beds
4 Baths
1,487 SqFt
Key Details
Sold Price $670,000
Property Type Single Family Home
Sub Type Detached
Listing Status Sold
Purchase Type For Sale
Square Footage 1,487 sqft
Price per Sqft $450
Subdivision Somerset
MLS® Listing ID A2135605
Sold Date 08/17/24
Style 2 Storey
Bedrooms 4
Full Baths 3
Half Baths 1
HOA Fees $6/ann
HOA Y/N 1
Originating Board Calgary
Year Built 1996
Annual Tax Amount $3,085
Tax Year 2023
Lot Size 5,134 Sqft
Acres 0.12
Property Description
Welcome to your dream home! The entire house has undergone an extensive top-to-bottom renovation and is located in the family-friendly community of Somerset. This 4 bedroom, 3.5 bath home has just over 2100 sqft of living space and features a double attached garage with plenty of extra parking on the driveway. Every inch of this home has been meticulously updated, including a new roof with 10-year warranty, all the new pipes, brand new kitchen appliances, and new hot water tank and furnace! Step inside to discover new luxury vinyl plank flooring that flows seamlessly throughout the main living area, a state-of-the-art kitchen with gleaming quartz countertops, white shaker style cabinets, kitchen island with breakfast bar, upgraded sink with attachments, TWO pantries for extra storage and organization, and top-of-the-line stainless steel appliances! Make your way upstairs to a luxurious Master Bedroom retreat, complete with a private 4-piece ensuite with a large walk-in closet. The upper level also offers a well-appointed 4-piece bathroom and two spacious secondary bedrooms; there is ample of space for your growing! The fully developed basement includes a large recreation room and an additional bedroom and a 3-piece bathroom, perfect for guests or a home office. This home is truly move-in ready and is situated in a vibrant community with excellent schools, parks, and amenities nearby. Located in a vibrant residential community and known for its family-friendly atmosphere, Somerset offers a variety of amenities that cater to residents of all ages. The community is characterized by its beautiful parks, green spaces, and scenic walking trails, including the popular Somerset Water Park, which is a favorite among families during the summer months. With its easy access to public transportation, parks, schools, shopping, and restaurants, Somerset is an ideal choice for families seeking both convenience and community. Don't miss the opportunity to make this beautifully updated home yours!
Location
Province AB
County Calgary
Area Cal Zone S
Zoning R-C1
Direction N
Rooms
Other Rooms 1
Basement Finished, Full
Interior
Interior Features Breakfast Bar, Kitchen Island, Quartz Counters
Heating Forced Air
Cooling None
Flooring Carpet, Tile, Vinyl Plank
Fireplaces Number 1
Fireplaces Type Gas
Appliance Dishwasher, Gas Stove, Microwave Hood Fan, Refrigerator
Laundry Laundry Room
Exterior
Parking Features Double Garage Attached
Garage Spaces 2.0
Garage Description Double Garage Attached
Fence Fenced
Community Features Park, Playground, Schools Nearby, Shopping Nearby, Sidewalks, Street Lights
Amenities Available Park, Playground
Roof Type Asphalt Shingle
Porch Deck
Lot Frontage 42.49
Total Parking Spaces 4
Building
Lot Description Back Yard, Front Yard, Lawn, Landscaped, Level, Street Lighting
Foundation Poured Concrete
Architectural Style 2 Storey
Level or Stories Two
Structure Type Vinyl Siding,Wood Frame
Others
Restrictions None Known
Tax ID 91243259
Ownership Private
Read Less
Want to know what your home might be worth? Contact us for a FREE valuation!

Our team is ready to help you sell your home for the highest possible price ASAP


