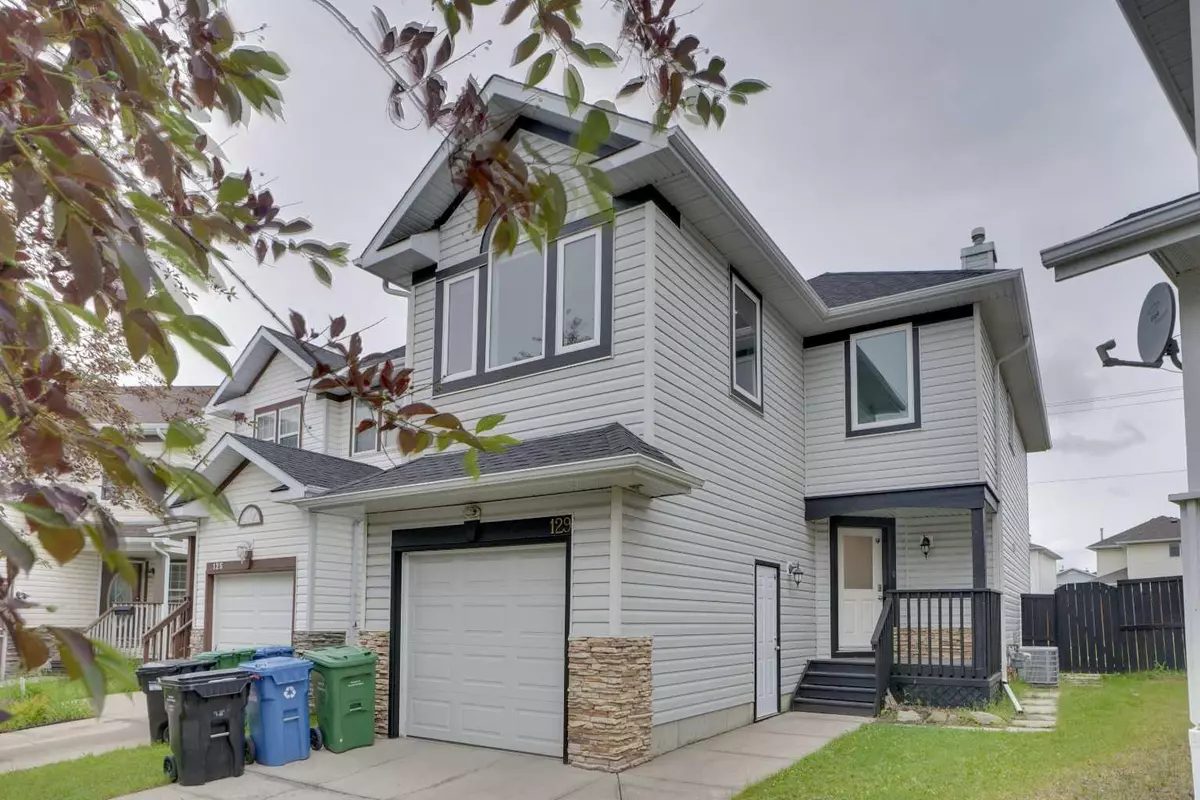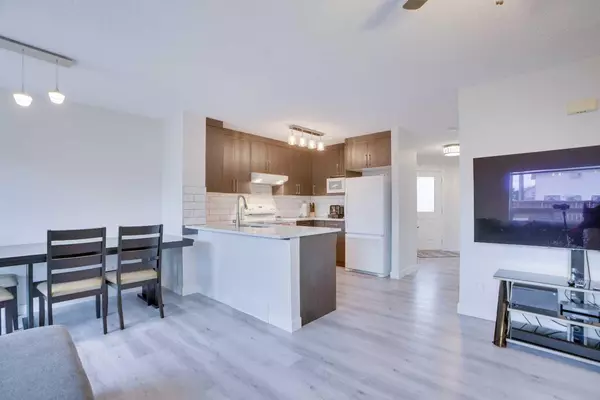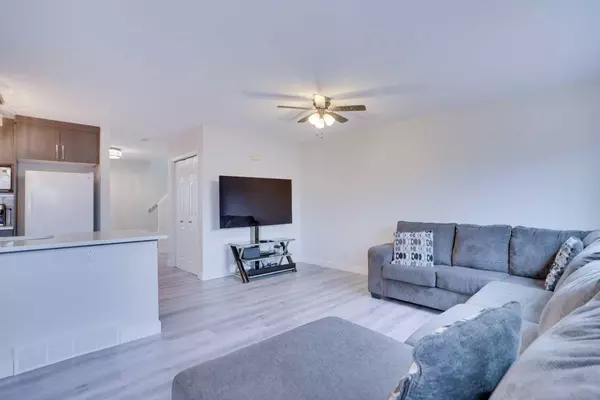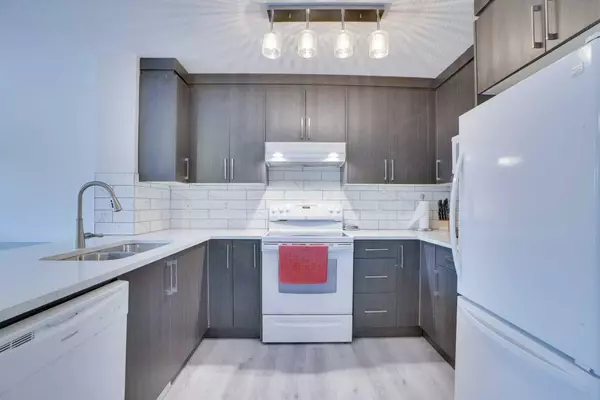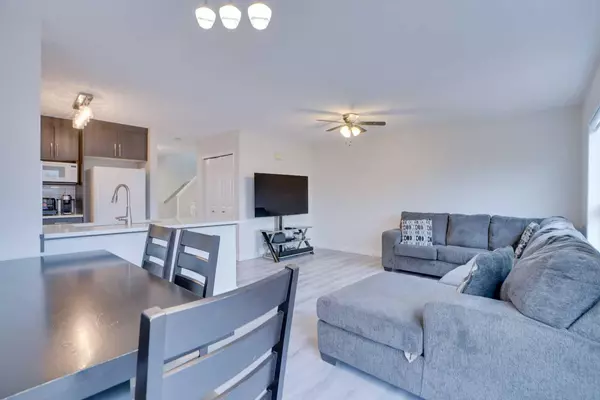$560,000
$564,900
0.9%For more information regarding the value of a property, please contact us for a free consultation.
129 Coral Springs Mews NE Calgary, AB T3J 3R8
3 Beds
3 Baths
1,442 SqFt
Key Details
Sold Price $560,000
Property Type Single Family Home
Sub Type Detached
Listing Status Sold
Purchase Type For Sale
Square Footage 1,442 sqft
Price per Sqft $388
Subdivision Coral Springs
MLS® Listing ID A2145805
Sold Date 08/16/24
Style 2 Storey
Bedrooms 3
Full Baths 2
Half Baths 1
HOA Fees $32/ann
HOA Y/N 1
Originating Board Calgary
Year Built 1997
Annual Tax Amount $3,149
Tax Year 2024
Lot Size 3,541 Sqft
Acres 0.08
Property Description
**BIG PRICE REDUCTION FOR QUICK SALE!** Welcome to this beautifully renovated two-storey plus basement home in the sought-after community of Coral Springs. This home features 3 bedrooms plus flex, 2.5 bathrooms, a fully finished basement, and a single car attached garage.
Highlights include renovated kitchen cabinets, quartz countertops, upgraded light fixtures, and flooring throughout. The bathrooms have been recently renovated, the entire home has been freshly painted and window coverings are new as well.
Updates in 2020 include a new front door, patio door, Lux windows throughout, garage door, roof, and siding. Outside, you'll find a freshly painted large custom-built deck, perfect for outdoor entertaining. The home also boasts central A/C for all the hot summer days.
Conveniently located steps to bus stops, schools, the sportsplex, and Coral Springs lake. Shopping is just a stone's throw away.
Do not miss this opportunity to make this home yours. Schedule a private showing today!
Location
Province AB
County Calgary
Area Cal Zone Ne
Zoning R-C2
Direction E
Rooms
Other Rooms 1
Basement Finished, Full
Interior
Interior Features No Animal Home, No Smoking Home
Heating Forced Air
Cooling Central Air
Flooring Carpet, Laminate, Vinyl Plank
Appliance Central Air Conditioner, Dishwasher, Dryer, Electric Stove, Microwave, Range Hood, Refrigerator, Washer, Window Coverings
Laundry In Basement
Exterior
Parking Features Single Garage Attached
Garage Spaces 1.0
Garage Description Single Garage Attached
Fence Fenced
Community Features Lake
Amenities Available Other
Roof Type Asphalt Shingle
Porch Deck
Lot Frontage 19.62
Total Parking Spaces 3
Building
Lot Description Pie Shaped Lot
Foundation Poured Concrete
Architectural Style 2 Storey
Level or Stories Two
Structure Type Stone,Vinyl Siding,Wood Frame
Others
Restrictions None Known
Tax ID 91236938
Ownership Private
Read Less
Want to know what your home might be worth? Contact us for a FREE valuation!

Our team is ready to help you sell your home for the highest possible price ASAP


