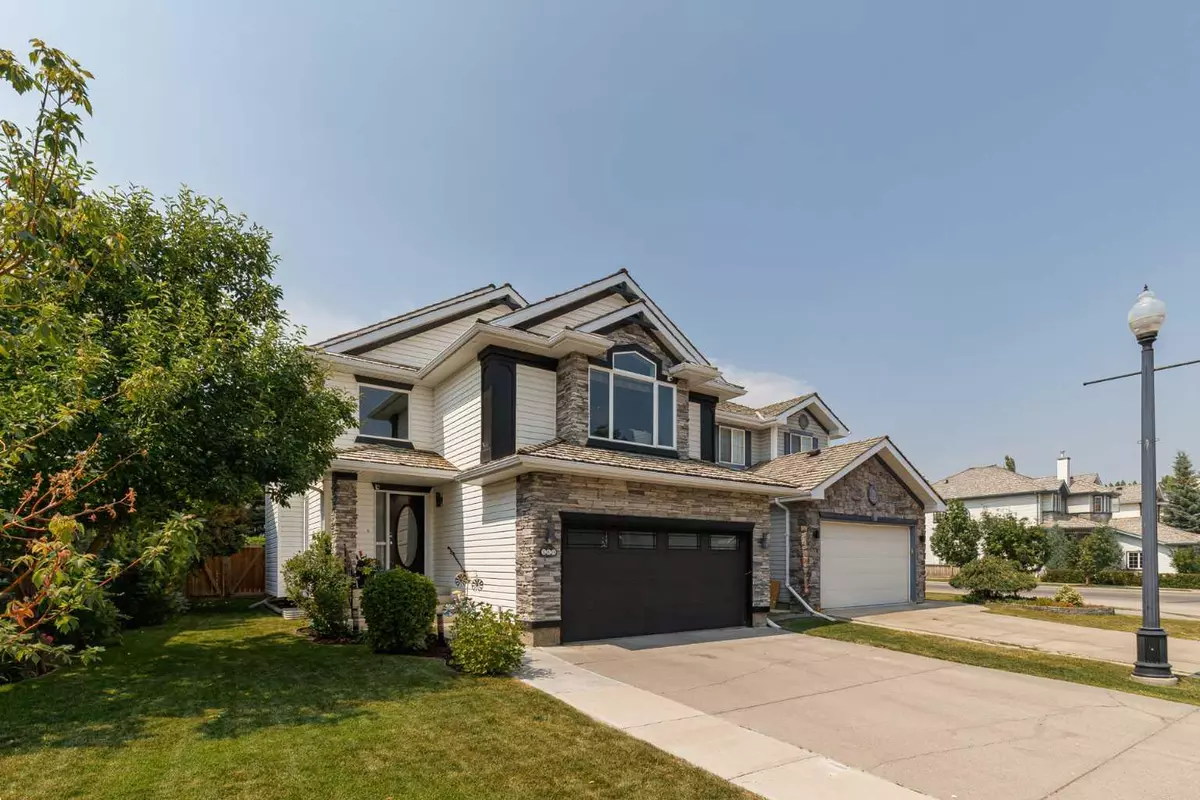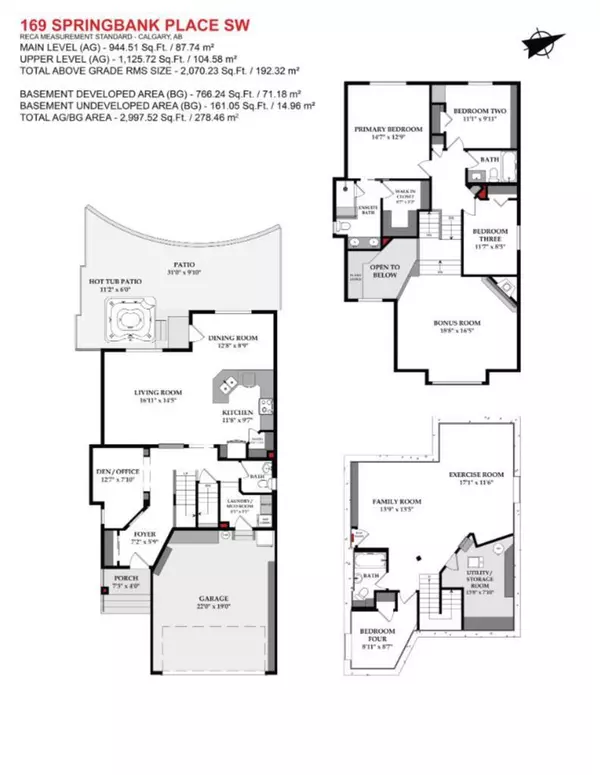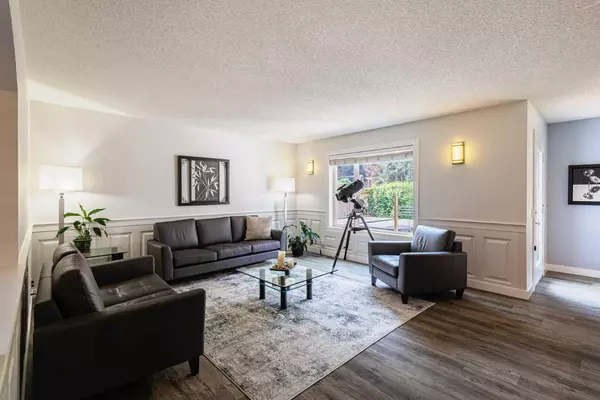$862,750
$874,900
1.4%For more information regarding the value of a property, please contact us for a free consultation.
169 Springbank PL SW Calgary, AB T3H 3S5
4 Beds
4 Baths
2,070 SqFt
Key Details
Sold Price $862,750
Property Type Single Family Home
Sub Type Detached
Listing Status Sold
Purchase Type For Sale
Square Footage 2,070 sqft
Price per Sqft $416
Subdivision Springbank Hill
MLS® Listing ID A2151945
Sold Date 08/14/24
Style 2 Storey
Bedrooms 4
Full Baths 3
Half Baths 1
HOA Fees $19/ann
HOA Y/N 1
Originating Board Calgary
Year Built 1998
Annual Tax Amount $4,624
Tax Year 2024
Lot Size 4,187 Sqft
Acres 0.1
Property Description
Introducing this remarkable 4-bedroom AIR-CONDITIONED, FAMILY HOME nestled on a spacious lot, boasting a PRIVATE, landscaped WEST-FACING backyard with underground sprinklers.
Conveniently situated on the friendliest cul-de-sac in SPRINGBANK HILL, this luminous residence showcases an inviting open concept main floor beautifully updated with vinyl plank flooring and a remodelled kitchen featuring granite counters, high-end appliances and a walk-in pantry. The seamless flow of the open floor plan makes it perfect for hosting gatherings with loved ones. The bright entrance foyer leads to a versatile flex room, adaptable as an office, formal dining area, or tranquil reading/library space.
Ascend to the upper level to discover a generously sized bonus room with corner fireplace and 3 additional well-sized bedrooms, including a large primary bedroom which overlooks the backyard. The ensuite has been completely and stunningly transformed and includes in-floor heating, a custom tile shower with granite bench, multi-showerhead, dual sinks and walk-in closet with custom built-in cabinetry.
The fully finished basement offers additional living space, comprising a 4th bedroom, full bathroom, an expansive rec room/fitness area, and a substantial storage/utility room.
Conveniently located near transit, top-rated schools, Aspen Landing Shopping Centre, Westhills Towne Centre, and with effortless access to Stoney Trail and the majestic mountains to the west, this home epitomizes comfort and convenience. Act swiftly to secure your viewing appointment, as this exceptional property won't remain on the market for long!
Location
Province AB
County Calgary
Area Cal Zone W
Zoning R-1
Direction E
Rooms
Other Rooms 1
Basement Finished, Full
Interior
Interior Features Bookcases, Breakfast Bar, Built-in Features, Ceiling Fan(s), Central Vacuum, Closet Organizers, Double Vanity, Granite Counters, No Smoking Home, Pantry, Storage, Walk-In Closet(s)
Heating Forced Air
Cooling Central Air
Flooring Carpet, Tile, Vinyl Plank
Fireplaces Number 1
Fireplaces Type Gas
Appliance Central Air Conditioner, Dishwasher, Dryer, Garage Control(s), Instant Hot Water, Microwave Hood Fan, Oven, Refrigerator, Washer, Water Softener, Window Coverings
Laundry Main Level
Exterior
Parking Features Double Garage Attached
Garage Spaces 2.0
Garage Description Double Garage Attached
Fence Fenced
Community Features Schools Nearby, Shopping Nearby, Sidewalks, Street Lights
Amenities Available Park, Playground, Recreation Facilities
Roof Type Pine Shake
Porch Deck
Lot Frontage 41.73
Total Parking Spaces 4
Building
Lot Description Back Yard, Cul-De-Sac, Front Yard, Lawn, Landscaped, Rectangular Lot
Foundation Poured Concrete
Architectural Style 2 Storey
Level or Stories Two
Structure Type Stone,Vinyl Siding,Wood Frame
Others
Restrictions Restrictive Covenant,Utility Right Of Way
Tax ID 91745171
Ownership Private
Read Less
Want to know what your home might be worth? Contact us for a FREE valuation!

Our team is ready to help you sell your home for the highest possible price ASAP






