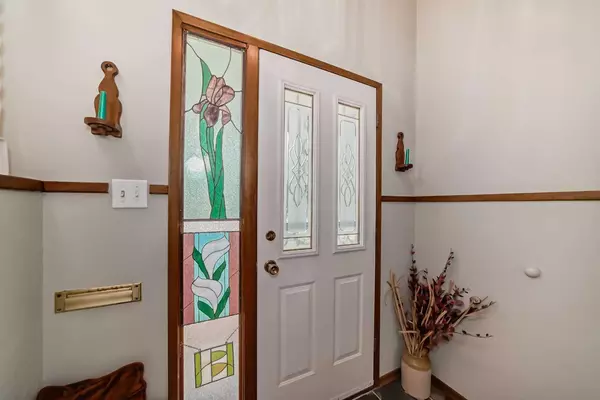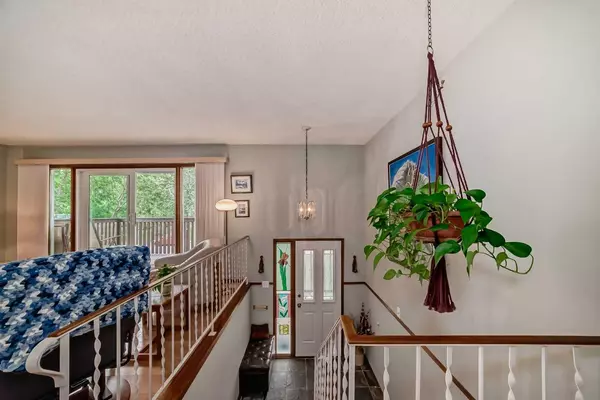$717,500
$725,000
1.0%For more information regarding the value of a property, please contact us for a free consultation.
7336 Silver Mead RD NW Calgary, AB T3B 3V4
4 Beds
2 Baths
1,172 SqFt
Key Details
Sold Price $717,500
Property Type Single Family Home
Sub Type Detached
Listing Status Sold
Purchase Type For Sale
Square Footage 1,172 sqft
Price per Sqft $612
Subdivision Silver Springs
MLS® Listing ID A2150092
Sold Date 08/14/24
Style Bi-Level
Bedrooms 4
Full Baths 2
Originating Board Calgary
Year Built 1974
Annual Tax Amount $3,849
Tax Year 2024
Lot Size 5,543 Sqft
Acres 0.13
Property Description
Welcome to your new home in Silver Springs! With beautifully maintained outdoor oasis, Double detached garage and RV PARKING, accessed via the back lane. This bi level bungalow features 1172 sq ft, 4 good sized bedrooms (3 on the main floor and 1 in the finished basement), large kitchen with lots of counter space and cute breakfast nook and an amazing private yard. The open plan living/dining are is a great sociable spot for all the family, and makes for easy entertaining! The seller had a new IB roof system of high performance PVC membrane installed in the last few years that has a lifetime warranty! Located in the family friendly Silver Springs, and is just a short walk or drive to the Bow River, with its many walking and bike paths. This is a great location for schools, shopping and offers easy access to the 1A and downtown Calgary while still only being 1 hour away from the mountains. Don't miss this one, book your showing today!!
Location
Province AB
County Calgary
Area Cal Zone Nw
Zoning R-C1
Direction S
Rooms
Other Rooms 1
Basement Finished, Full
Interior
Interior Features See Remarks, Storage
Heating Forced Air
Cooling None
Flooring Carpet, Hardwood, Tile
Fireplaces Number 1
Fireplaces Type Gas
Appliance Dishwasher, Dryer, Freezer, Microwave, Range Hood, Refrigerator, Stove(s), Washer, Window Coverings
Laundry In Basement
Exterior
Parking Features Double Garage Detached
Garage Spaces 2.0
Garage Description Double Garage Detached
Fence Cross Fenced, Fenced
Community Features Park, Playground, Schools Nearby, Shopping Nearby, Sidewalks, Street Lights, Walking/Bike Paths
Roof Type Other,See Remarks
Porch Deck
Lot Frontage 56.01
Total Parking Spaces 3
Building
Lot Description Back Lane, Back Yard, Front Yard, Rectangular Lot
Foundation Poured Concrete
Architectural Style Bi-Level
Level or Stories Bi-Level
Structure Type Wood Frame
Others
Restrictions None Known
Tax ID 91396133
Ownership Private
Read Less
Want to know what your home might be worth? Contact us for a FREE valuation!

Our team is ready to help you sell your home for the highest possible price ASAP






