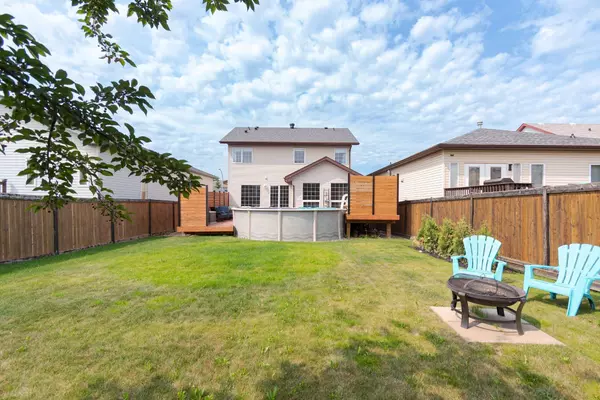$609,900
$609,900
For more information regarding the value of a property, please contact us for a free consultation.
146 Laffont WAY Fort Mcmurray, AB T9K 2P9
4 Beds
4 Baths
1,766 SqFt
Key Details
Sold Price $609,900
Property Type Single Family Home
Sub Type Detached
Listing Status Sold
Purchase Type For Sale
Square Footage 1,766 sqft
Price per Sqft $345
Subdivision Timberlea
MLS® Listing ID A2150074
Sold Date 08/13/24
Style 2 Storey
Bedrooms 4
Full Baths 3
Half Baths 1
Originating Board Fort McMurray
Year Built 2004
Annual Tax Amount $2,636
Tax Year 2024
Lot Size 5,975 Sqft
Acres 0.14
Property Description
Welcome to 146 Laffont Way, where your backyard oasis awaits. This beautifully updated home epitomizes light and airy living with an incredible living space bathed in natural light. Featuring fresh neutral paint, a modern kitchen with new quartz countertops, new lighting throughout, beautifully renovated bathrooms, and oversized bedrooms are all waiting for you to discover.
The attached garage, equipped with in-floor heating and a gas heater, can protect your vehicles from the elements or serve as a home business space, recreation room, or shop. The driveway comfortably parks two vehicles, and new shingles (2024) enhance the home's curb appeal.
Ceilings soar overhead in the home's entry, leading to the open main living space where high ceilings and a shiplap feature above the gas fireplace create a welcoming atmosphere. The refreshed two-toned kitchen cabinets include a dark grey eat-up island, offering a space that is both stylish and functional. The living room, kitchen, and dining room are spacious, with windows along the back wall providing perfect views of the backyard oasis.
In the backyard, you'll discover a deck surrounding a pool (included in the sale) with privacy walls and ample space for outdoor furniture. The deck features a gas line for your BBQ, and beyond the deck lies a fully fenced yard with mature trees, a large garden shed, and a large gate and dog run, completing the outdoor retreat feel.
The second level offers a private setting for three generously sized bedrooms. The primary bedroom features beautiful dark paint contrasting perfectly with the light hardwood floors. Behind the modern barn door is a renovated bathroom with sleek black cabinets, quartz countertops, new lighting, a freestanding tub, and a glass shower, creating a luxurious spa-like atmosphere. The walk-in closet is perfectly sized. The additional two bedrooms are also spacious, and the updated four-piece bathroom features a white vanity and light neutral finishes.
The basement is perfect for a movie theatre room with a black feature wall that creates a moody feel, offering space for a large TV, sectional, and computer desk. Alternatively, the space can be used as a recreation room, playroom, or whatever suits your needs. A fourth bedroom and another four-piece bathroom complete this level, and you'll enjoy the warmth from the gas fireplace and in-floor heat year-round.
Additional features of the home include all new plugs and light switches, central A/C, main floor laundry, and proximity to many great Timberlea amenities. Schedule your private tour today.
Location
Province AB
County Wood Buffalo
Area Fm Nw
Zoning R1
Direction W
Rooms
Other Rooms 1
Basement Finished, Full
Interior
Interior Features High Ceilings, Kitchen Island, No Smoking Home, Open Floorplan, Quartz Counters, Storage, Sump Pump(s), Vinyl Windows, Walk-In Closet(s)
Heating Fireplace(s), Forced Air
Cooling Central Air
Flooring Carpet, Hardwood, Tile
Fireplaces Number 1
Fireplaces Type Gas
Appliance Dishwasher, Garage Control(s), Microwave, Refrigerator, Stove(s), Washer/Dryer, Window Coverings
Laundry In Bathroom, Laundry Room, Main Level
Exterior
Garage Double Garage Attached, Driveway, Front Drive, Garage Faces Front, Heated Garage, Insulated, Parking Pad
Garage Spaces 2.0
Garage Description Double Garage Attached, Driveway, Front Drive, Garage Faces Front, Heated Garage, Insulated, Parking Pad
Fence Fenced
Community Features Schools Nearby, Shopping Nearby, Sidewalks
Roof Type Asphalt Shingle
Porch Deck
Lot Frontage 39.96
Total Parking Spaces 4
Building
Lot Description Back Yard, Fruit Trees/Shrub(s), Landscaped, Private
Foundation Poured Concrete
Architectural Style 2 Storey
Level or Stories Two
Structure Type Vinyl Siding
Others
Restrictions None Known
Tax ID 91974507
Ownership Private
Read Less
Want to know what your home might be worth? Contact us for a FREE valuation!

Our team is ready to help you sell your home for the highest possible price ASAP







