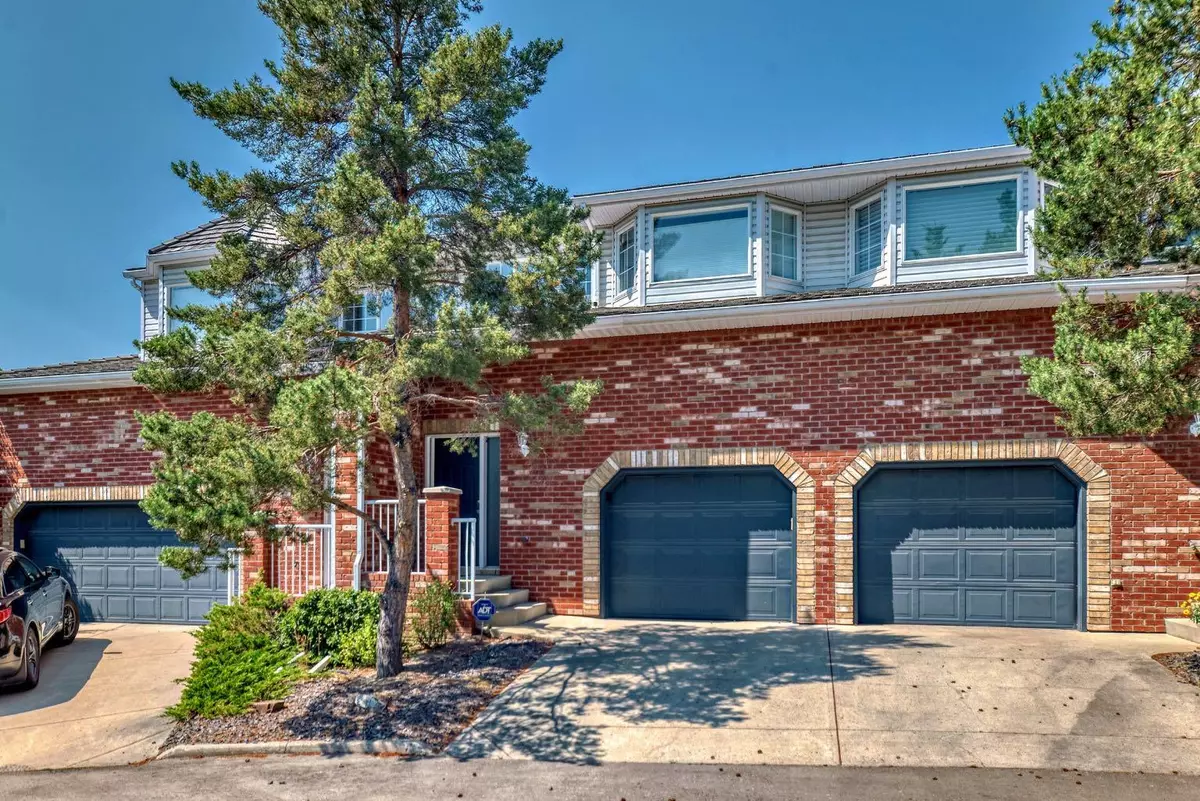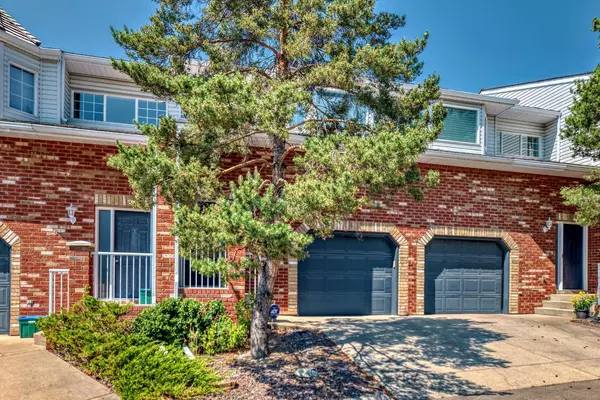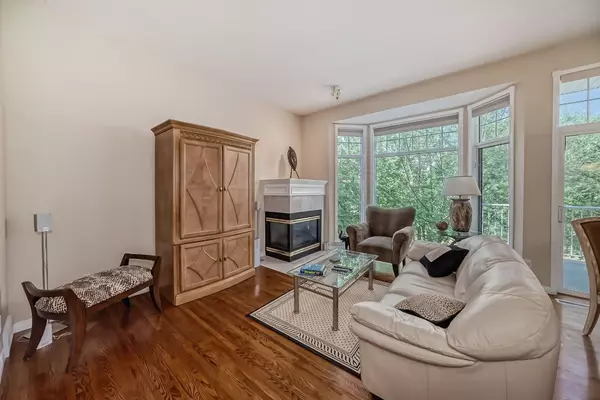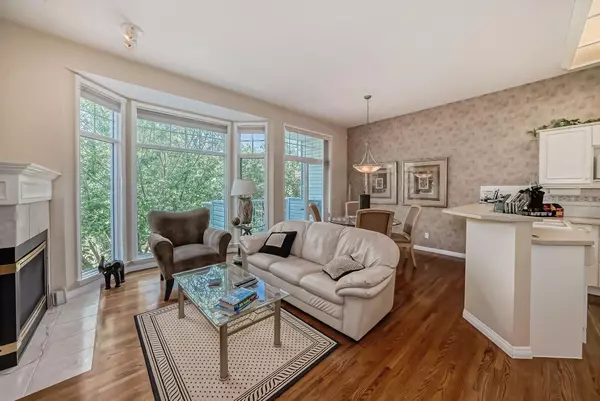$560,000
$519,900
7.7%For more information regarding the value of a property, please contact us for a free consultation.
8020 Silver Springs RD NW #7 Calgary, AB T3B 5R6
2 Beds
4 Baths
1,512 SqFt
Key Details
Sold Price $560,000
Property Type Townhouse
Sub Type Row/Townhouse
Listing Status Sold
Purchase Type For Sale
Square Footage 1,512 sqft
Price per Sqft $370
Subdivision Silver Springs
MLS® Listing ID A2153638
Sold Date 08/13/24
Style 2 Storey
Bedrooms 2
Full Baths 3
Half Baths 1
Condo Fees $530
Originating Board Calgary
Year Built 1994
Annual Tax Amount $3,035
Tax Year 2024
Property Description
This remarkable home, situated in a secure gated community in Silver Springs, offers a blend of privacy, convenience, and natural beauty. It backs onto a serene greenspace, providing a peaceful and picturesque backdrop.
On the main floor, you'll find a spacious great room bathed in natural light, featuring an open kitchen that is perfect for both cooking and entertaining. The living area includes a cozy gas fireplace and opens onto a patio overlooking a lovely park area. This level also includes a convenient half bath.
Upstairs, the home boasts a large primary bedroom that provides a restful retreat, along with a generously sized second bedroom. A well-appointed four-piece bathroom complements this floor, which also houses a new washer and dryer for added convenience.
The walk-out lower level is designed for comfort and functionality, featuring a sizable family room and a versatile den or office space. A second gas fireplace and a built-in entertainment unit enhance the living area, and the patio doors give ample nature alight and open onto the lower level patio facing the park. This level also includes a large four-piece bathroom, ample storage, and a walk-out patio that leads directly to the city park area.
This well-run gated complex offers an exceptional living experience with its blend of inner-city connivance and suburban retreat.
Location
Province AB
County Calgary
Area Cal Zone Nw
Zoning M-C1 d75
Direction E
Rooms
Other Rooms 1
Basement Finished, Full, Walk-Out To Grade
Interior
Interior Features See Remarks
Heating Forced Air, Natural Gas
Cooling Central Air
Flooring Carpet, Hardwood
Fireplaces Number 2
Fireplaces Type Family Room, Gas, Living Room, Other
Appliance Central Air Conditioner, Dishwasher, Electric Stove, Refrigerator, Washer/Dryer, Window Coverings
Laundry Upper Level
Exterior
Parking Features Driveway, Single Garage Attached
Garage Spaces 1.0
Garage Description Driveway, Single Garage Attached
Fence Fenced
Community Features Other
Amenities Available Other
Roof Type Cedar Shake
Porch Balcony(s), Deck
Total Parking Spaces 2
Building
Lot Description Backs on to Park/Green Space
Foundation Poured Concrete
Architectural Style 2 Storey
Level or Stories Three Or More
Structure Type Brick,Vinyl Siding,Wood Frame
Others
HOA Fee Include Common Area Maintenance,Insurance,Maintenance Grounds,Professional Management,Reserve Fund Contributions,Security
Restrictions See Remarks
Tax ID 91730672
Ownership Private
Pets Allowed Yes
Read Less
Want to know what your home might be worth? Contact us for a FREE valuation!

Our team is ready to help you sell your home for the highest possible price ASAP






