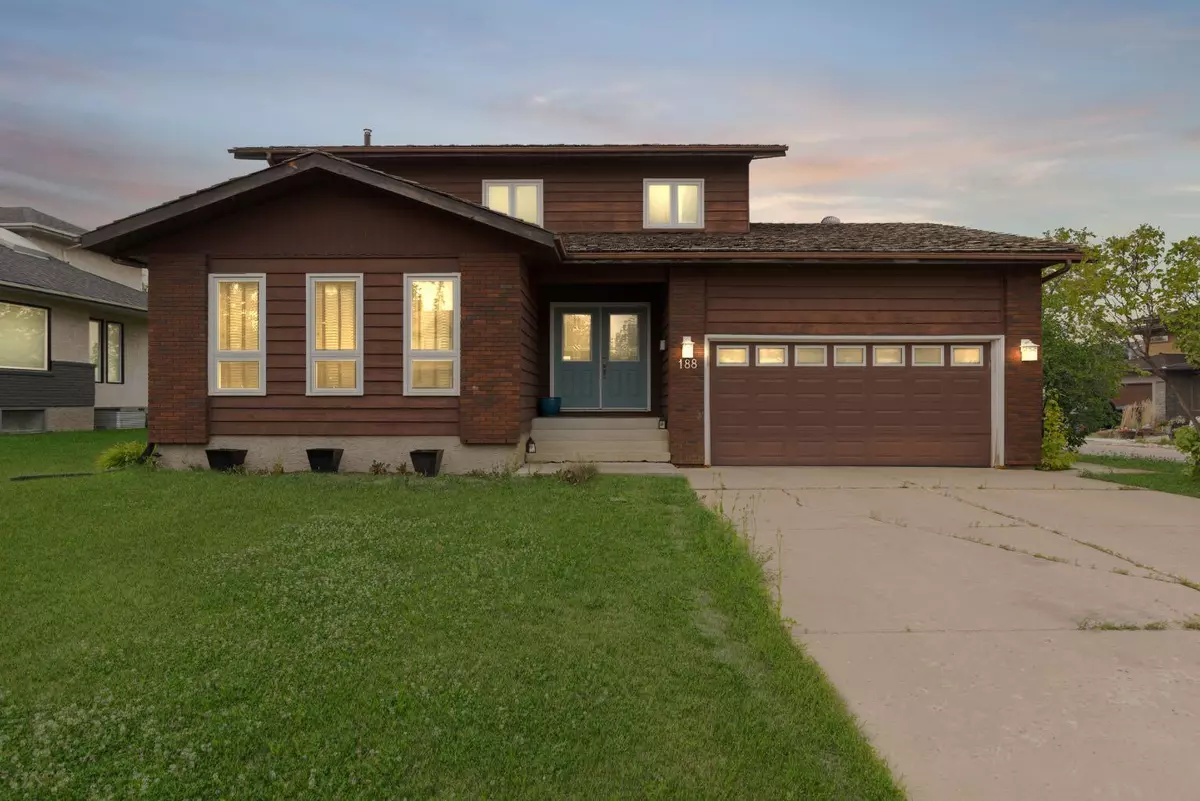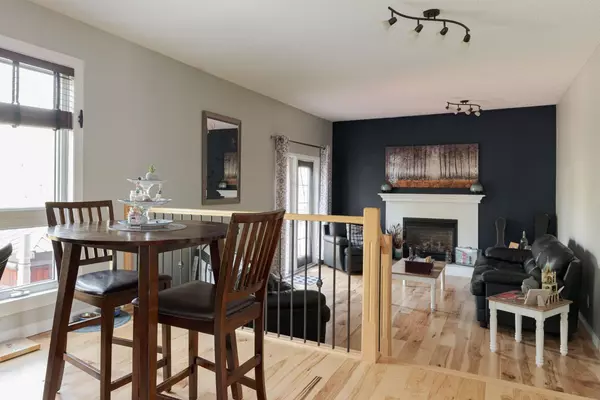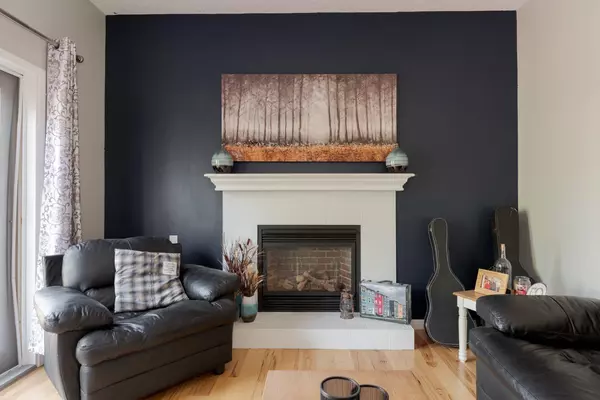$590,000
$619,900
4.8%For more information regarding the value of a property, please contact us for a free consultation.
188 Brosseau CRES Fort Mcmurray, AB T9K 2G1
5 Beds
4 Baths
2,057 SqFt
Key Details
Sold Price $590,000
Property Type Single Family Home
Sub Type Detached
Listing Status Sold
Purchase Type For Sale
Square Footage 2,057 sqft
Price per Sqft $286
Subdivision Timberlea
MLS® Listing ID A2152922
Sold Date 08/09/24
Style 2 Storey
Bedrooms 5
Full Baths 3
Half Baths 1
Originating Board Fort McMurray
Year Built 1985
Annual Tax Amount $3,445
Tax Year 2024
Lot Size 7,895 Sqft
Acres 0.18
Property Description
Welcome to 188 Brosseau Crescent: This is your opportunity to own a beautiful home on a mature + oversized lot in one of the most desirable areas in all of Fort McMurray - the corner of Burns Place + Brosseau Crescent in the Timberlea B’s neighbourhood - close to trails, schools + other beautiful executive style homes in a well established neighbourhood known for larger lots and a peaceful setting. This spacious two storey home has it all including a great layout w/ a front living room, formal dining room, open floor plan in the back of the home w/ a family room + eat in kitchen, four bedrooms on the second level, a fifth bedroom in the basement + a long driveway leading to the attached double car garage w/ room for your recreational toys or 6 vehicles. Incredibly priced + w/ everything you need, this home is one you won’t want to miss.
Step inside your new home where a large tiled entry greets you, then to your left double glass doors lead you into the front living room w/ windows that overlook the front yard. Beautiful Updated Hickory Hardwood floors (2016) run throughout the entire main floor + shine throughout each room. Next is the spacious formal dining room + beyond that the kitchen located in the back of the home. It’s here you’ll find granite countertops, rich wood cabinetry, built in appliances including an over and gas range, long breakfast bar + a large white apron sink.
Next is the breakfast nook where a round table would fit perfectly, then the sunken family room where you can cozy up in front of the gas fireplace complete w/ a white surround that contrasts perfectly w/ the dark feature wall behind. A sliding door in this space leads you to the back deck for easy access to the hot tub w/ an electric cover for your convenience. The yard is an incredible space w/ mature landscaping, stone fire pit, large play structure + garden shed in the back. Add a gate along the side for accessing if storing your recreational toys is desired, an advantage to being on a large corner lot!
Behind the kitchen is the laundry room (Dryer 2021 Washer 2018) where you’ll find the large standup freezer + additional upper cabinets for optimal storage space to give you a place to store dry goods + cleaning products. Completing the main floor is a two piece powder room + access to the heated double car garage.
The second floor offers a private setting for the first 4 bedrooms where New Carpet (2022) is found throughout this level. Each bedroom is spacious, especially the primary suite where a king bed can fit comfortably + a 3pc ensuite bathroom is found w/ a glass shower + granite counters to match the other bathroom + the kitchen finishes downstairs. The fifth bedroom is located at the bottom of the stairs in lower level of the home + next to it a 4pc bathroom. The basement has concrete flooring perfect for a recreation room or complete it w/ flooring to your taste. Freshly Painted in 2020, Central A/C + Vinyl Windows - schedule a tour of your new home today!
Location
Province AB
County Wood Buffalo
Area Fm Nw
Zoning R1
Direction SE
Rooms
Other Rooms 1
Basement Full, Partially Finished
Interior
Interior Features French Door, Granite Counters, No Smoking Home, Open Floorplan, Pantry, Storage, Vinyl Windows
Heating Forced Air, Natural Gas
Cooling Central Air
Flooring Carpet, Hardwood, Tile
Fireplaces Number 1
Fireplaces Type Gas
Appliance Central Air Conditioner, Dishwasher, Freezer, Garage Control(s), Microwave, Refrigerator, Stove(s), Washer/Dryer, Window Coverings
Laundry Laundry Room, Main Level
Exterior
Garage Concrete Driveway, Double Garage Attached, Driveway, Front Drive, Garage Door Opener, Garage Faces Front, Heated Garage, Insulated, Parking Pad, RV Access/Parking, Side By Side
Garage Spaces 2.0
Garage Description Concrete Driveway, Double Garage Attached, Driveway, Front Drive, Garage Door Opener, Garage Faces Front, Heated Garage, Insulated, Parking Pad, RV Access/Parking, Side By Side
Fence Fenced
Community Features Park, Playground, Schools Nearby, Sidewalks, Street Lights, Walking/Bike Paths
Roof Type Cedar Shake
Porch Deck
Lot Frontage 56.96
Total Parking Spaces 6
Building
Lot Description Back Yard, Corner Lot, Few Trees, Front Yard, Lawn, Landscaped, Rectangular Lot
Foundation Poured Concrete
Architectural Style 2 Storey
Level or Stories Two
Structure Type Wood Siding
Others
Restrictions None Known
Tax ID 91971416
Ownership Private
Read Less
Want to know what your home might be worth? Contact us for a FREE valuation!

Our team is ready to help you sell your home for the highest possible price ASAP







