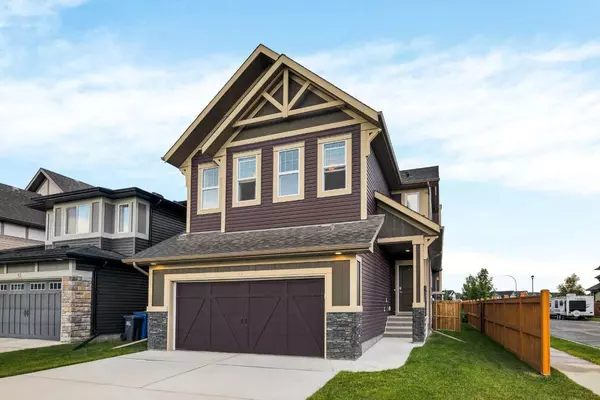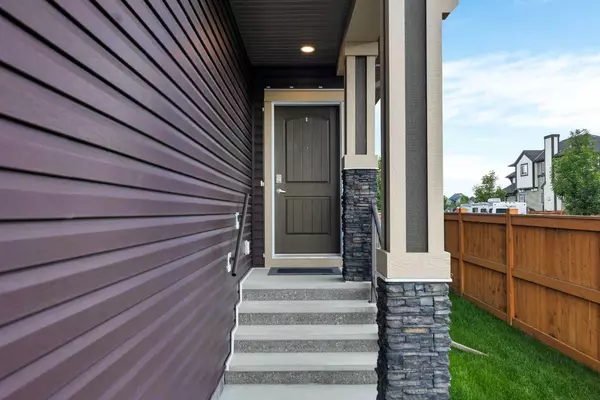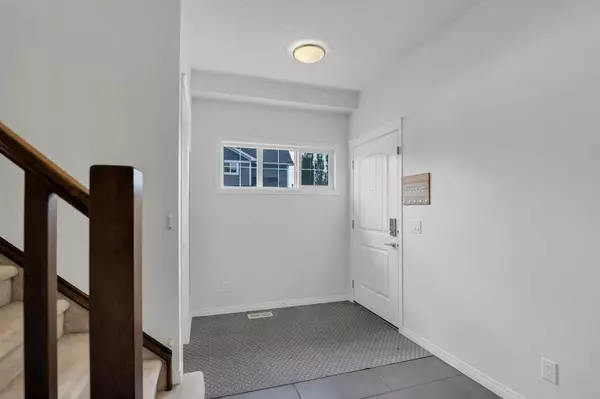$675,000
$679,900
0.7%For more information regarding the value of a property, please contact us for a free consultation.
49 Thoroughbred BLVD Cochrane, AB T4C 0X2
3 Beds
3 Baths
2,287 SqFt
Key Details
Sold Price $675,000
Property Type Single Family Home
Sub Type Detached
Listing Status Sold
Purchase Type For Sale
Square Footage 2,287 sqft
Price per Sqft $295
Subdivision Heartland
MLS® Listing ID A2150591
Sold Date 08/09/24
Style 2 Storey
Bedrooms 3
Full Baths 2
Half Baths 1
Originating Board Calgary
Year Built 2015
Annual Tax Amount $3,426
Tax Year 2023
Lot Size 4,341 Sqft
Acres 0.1
Property Description
OPEN HOUSE SAT JULY 20TH 2PM - 4PM & SUN JULY 21ST 2PM - 4PM Welcome to Heartland, a beautiful community nestled away on the westside of Cochrane. This community offers so much convenience with pathways running along the bow river making it easy to access the small-town charm of Cochrane by bike or walking. Pride in ownership is evident in this stunning 2 storey detached home on a CORNER LOT. As you walk inside, you’re greeted by a large foyer with a good size walk in coat closet. There are many wonderful design elements throughout the main level such as 9ft ceilings that add volume to all the spaces, large windows providing lots of natural light, and a perfectly tucked away office area with custom electronics storage cabinet. The open-concept design seamlessly integrates the kitchen, dining, and living areas, creating a spacious and inviting environment great for entertaining friends and family. The kitchen is gorgeous with espresso-colored shaker cabinets contrasting with the modern white quartz countertops, stainless-steel appliances, and great sized ISLAND perfect for extra seating. Upper level features a huge bright bonus room, 4 pcs bathroom, laundry room, and 3 bedrooms including the spacious master with a walk-in closet & stunning ensuite. With dual separate vanities, central soaker tub and stand-up separate shower and private Water Closet. Views of the park and sunset from backyard, kitchen, living room, bonus room, master bedroom. BUT that’s not all, this home has invisible magnetic child safety locks throughout, detachable child safety gates, generator transfer switch, Hot tub electrical wiring, water shut-off to inside/outside, added spigots to easily drain outside pipes seasonally when away (turn water in house off, leave outside on for someone to garden), Radon mitigation system, natural gas hookup for gas BBQ/gas firepit/gas fire table Enjoy the sunshine with west facing back yard through abundance of windows or relax out on your stamped concrete deck in your fully fenced backyard. One of the only houses such great views from the backyard. Proximity to a future K to 8 school. Close to the new Sport Recreation Centre. You do NOT want to miss out on this home!
Location
Province AB
County Rocky View County
Zoning R-LD
Direction E
Rooms
Other Rooms 1
Basement Full, Unfinished
Interior
Interior Features Ceiling Fan(s), Closet Organizers, Double Vanity, High Ceilings, Kitchen Island, No Animal Home, No Smoking Home, Open Floorplan, Pantry
Heating Forced Air, Natural Gas
Cooling None
Flooring Carpet, Ceramic Tile, Hardwood
Fireplaces Number 1
Fireplaces Type Gas
Appliance Dishwasher, Dryer, Electric Stove, Garage Control(s), Microwave, Refrigerator, Washer
Laundry Laundry Room, Upper Level
Exterior
Garage Double Garage Attached
Garage Spaces 2.0
Garage Description Double Garage Attached
Fence Fenced
Community Features Park, Playground, Schools Nearby, Shopping Nearby, Sidewalks, Street Lights, Walking/Bike Paths
Roof Type Asphalt Shingle
Porch Deck
Lot Frontage 38.78
Total Parking Spaces 4
Building
Lot Description Back Yard, Corner Lot, Landscaped
Foundation Poured Concrete
Architectural Style 2 Storey
Level or Stories Two
Structure Type Stone,Vinyl Siding,Wood Frame
Others
Restrictions None Known
Tax ID 84136383
Ownership Private
Read Less
Want to know what your home might be worth? Contact us for a FREE valuation!

Our team is ready to help you sell your home for the highest possible price ASAP







