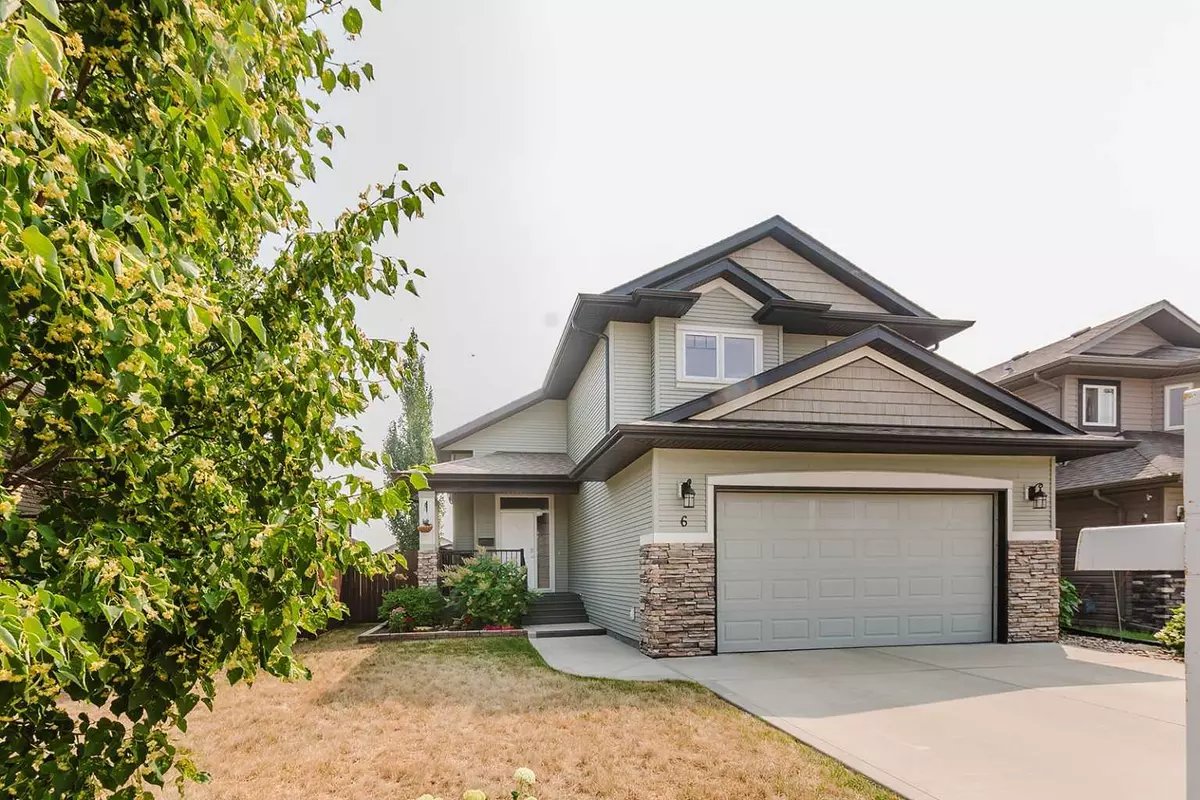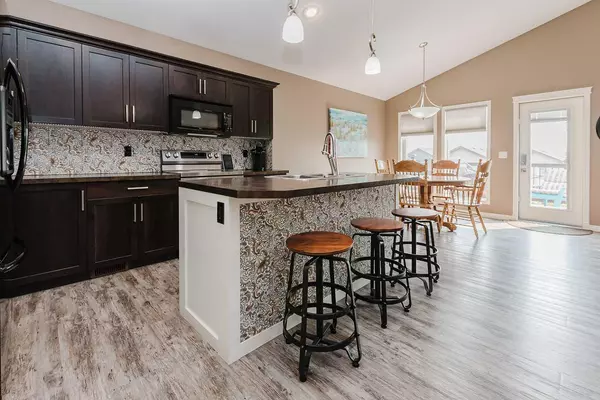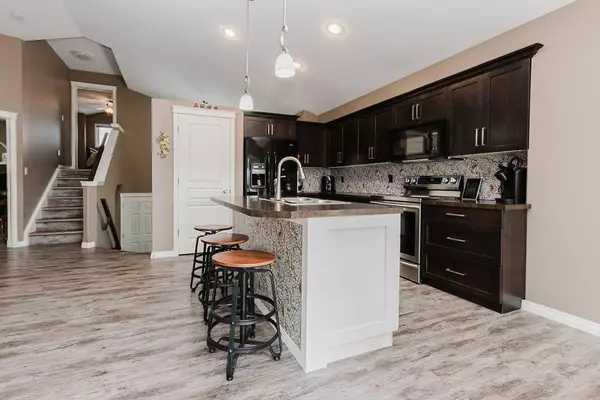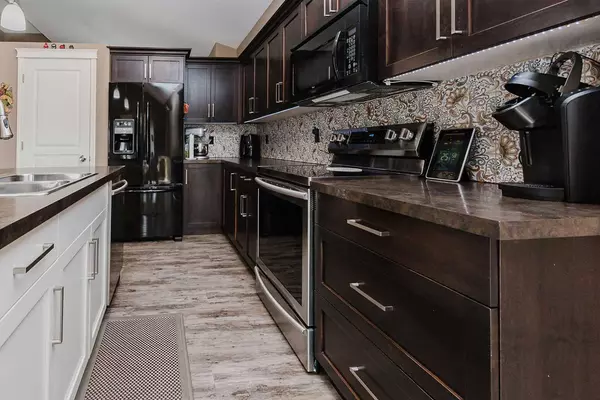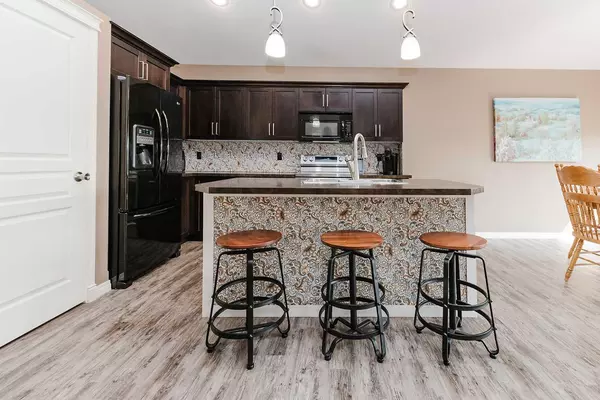$464,900
$464,900
For more information regarding the value of a property, please contact us for a free consultation.
6 Charlton AVE Blackfalds, AB T4M 0B9
3 Beds
3 Baths
1,315 SqFt
Key Details
Sold Price $464,900
Property Type Single Family Home
Sub Type Detached
Listing Status Sold
Purchase Type For Sale
Square Footage 1,315 sqft
Price per Sqft $353
Subdivision Cottonwood Estates
MLS® Listing ID A2151985
Sold Date 07/31/24
Style Modified Bi-Level
Bedrooms 3
Full Baths 3
Originating Board Central Alberta
Year Built 2009
Annual Tax Amount $4,201
Tax Year 2024
Lot Size 5,640 Sqft
Acres 0.13
Property Description
Welcome to this stunning modified bi-level home located in the highly sought-after Cottonwood Estates neighborhood in Blackfalds, Alberta. With 1,315 square feet of meticulously designed living space, this single-family home boasts 3 bedrooms and 3 bathrooms, offering ample room for a growing family. The large primary bedroom comfortably fits a king suite, comes with a spacious walk-in closet and a private 3-piece ensuite.
The open floor plan with vaulted ceilings creates a bright and airy living space, perfect for entertaining. The living room features a cozy gas fireplace with a tile surround and mantle, open to the kitchen featuring 2 toned cabinets, a breakfast bar and a corner pantry. The basement is designed for comfort with in-floor heating, a large family room, a 4-piece bathroom, and the third bedroom. Additional features include ample storage under the stairs and a large laundry room with a washer and dryer included.
The exterior of the home is your outdoor oasis and boasts extensive landscaping with interlocking brick patios, garden boxes with a sink, and a large shed for additional storage. The east-facing rear yard is perfect for morning sun and evening relaxation, featuring a deck with wrought iron railing and a gas BBQ hookup. Recent upgrades include new luxury vinyl plank flooring throughout, new blinds, a new hot water tank, a stylish new backsplash in the kitchen and rod iron railing on the deck.
Located close to Iron Ridge Intermediate Campus and St. Gregory Catholic Schools, as well as nearby parks, this home offers the perfect balance of tranquillity and convenience.
This beautifully updated home in Cottonwood Estates offers a blend of modern amenities and comfortable living. There is a gate at the rear for the potential RV or trailer parking (shed and flower box would need to be moved).
Location
Province AB
County Lacombe County
Zoning R1M
Direction W
Rooms
Other Rooms 1
Basement Finished, Full
Interior
Interior Features Central Vacuum, Closet Organizers, Laminate Counters, Sump Pump(s), Vinyl Windows, Walk-In Closet(s)
Heating In Floor, Forced Air
Cooling Central Air
Flooring Ceramic Tile, Vinyl Plank
Fireplaces Number 1
Fireplaces Type Gas, Mantle
Appliance Central Air Conditioner, Dishwasher, Garage Control(s), Microwave Hood Fan, Refrigerator, Stove(s), Washer/Dryer, Window Coverings
Laundry In Basement
Exterior
Parking Features Double Garage Attached
Garage Spaces 2.0
Garage Description Double Garage Attached
Fence Fenced
Community Features Playground, Schools Nearby, Shopping Nearby, Sidewalks
Roof Type Asphalt Shingle
Porch Deck, Front Porch, Patio
Lot Frontage 47.0
Total Parking Spaces 2
Building
Lot Description Back Lane, Low Maintenance Landscape, Landscaped
Foundation Poured Concrete
Architectural Style Modified Bi-Level
Level or Stories One and One Half
Structure Type Stone,Vinyl Siding,Wood Frame
Others
Restrictions None Known
Tax ID 92270052
Ownership Private
Read Less
Want to know what your home might be worth? Contact us for a FREE valuation!

Our team is ready to help you sell your home for the highest possible price ASAP



