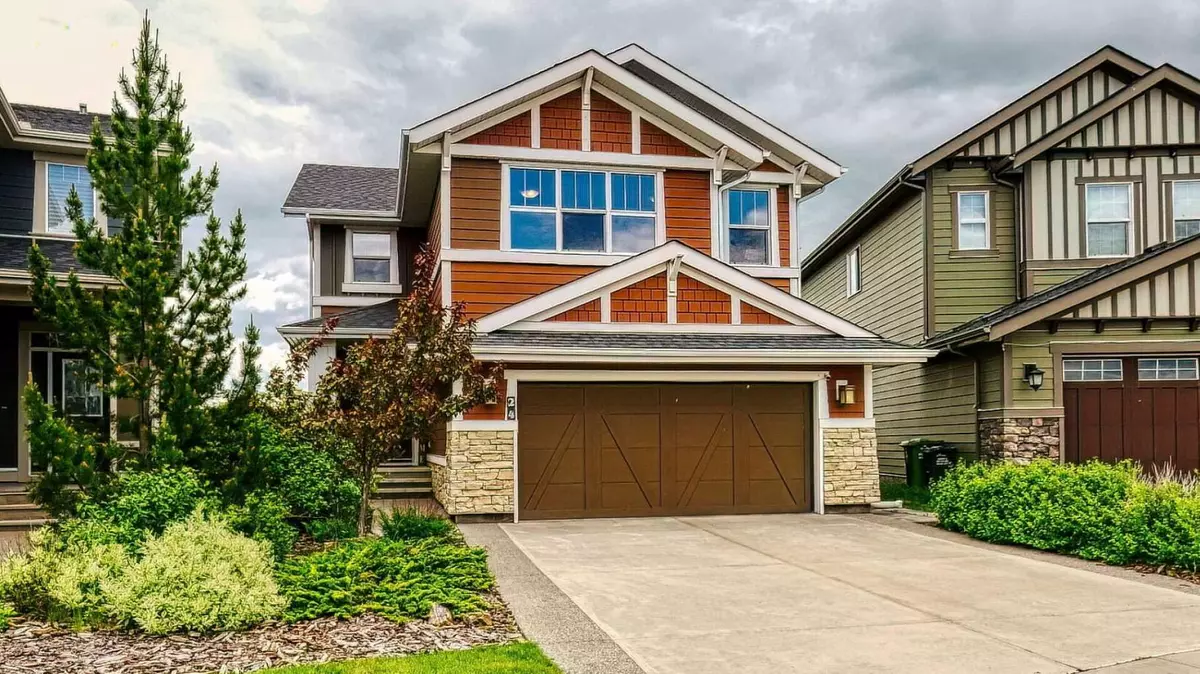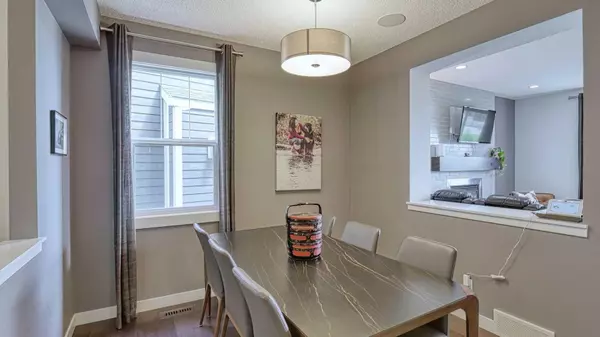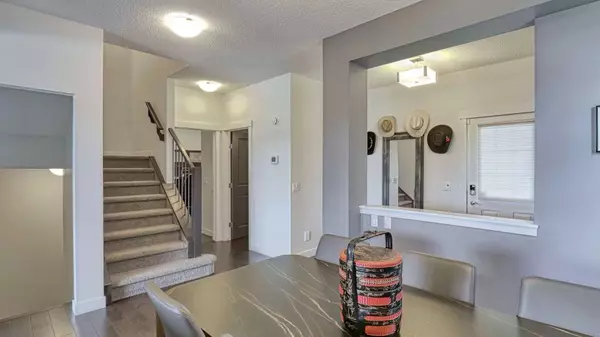$890,000
$890,000
For more information regarding the value of a property, please contact us for a free consultation.
24 Sunset MNR Cochrane, AB T4C 0N2
4 Beds
4 Baths
2,386 SqFt
Key Details
Sold Price $890,000
Property Type Single Family Home
Sub Type Detached
Listing Status Sold
Purchase Type For Sale
Square Footage 2,386 sqft
Price per Sqft $373
Subdivision Sunset Ridge
MLS® Listing ID A2145892
Sold Date 07/22/24
Style 2 Storey
Bedrooms 4
Full Baths 3
Half Baths 1
HOA Fees $12/ann
HOA Y/N 1
Originating Board Calgary
Year Built 2012
Annual Tax Amount $5,162
Tax Year 2024
Lot Size 4,909 Sqft
Acres 0.11
Property Description
SPECTACULAR views of the pond, the ridge, and the MOUNTAINS you won’t want to miss! Come see this gorgeous upgraded former show home. People watch from the large picture windows or enjoy morning coffee and relaxing evenings on the SCREENED IN patio AND deck. On the main level, stay warm and cozy in front of the gas fireplace and enjoy the open concept layout perfect for entertaining with a breakfast nook and formal dining area. Chef’s kitchen features quartz countertops, centre island, 5 burner gas range, and 42” easy clean cabinets. A large walk through pantry connects the kitchen to the combination mud room and laundry room. Here you will find direct access to the attached oversized double car garage with in slab heating. Upper level you’ll find the main bedroom retreat which features another large picture window perfect for mountain views and 2 generous sized walk-in closets. The spacious 5 piece ensuite includes a large soaker tub and quartz countertop. 2 more bedrooms, a 4 piece bathroom with upgraded quartz countertop and bonus room round out the upstairs. A fully finished walkout basement with in floor heating features an additional bedroom, a 4 piece bathroom, wet bar, and entertainment area. The fully landscaped backyard has direct access to the 6-acre pond. Imagine taking serene walks along the path or watching your kids enjoy the nearby playground. THIS HOUSE HAS IT ALL: Wide plank MAPLE hardwood floors throughout the main level, TRIPLE pane windows, air conditioning, built-in whole house speaker system, in ground sprinkler system, 9’ ceilings on the main floor AND basement, central vac, water softener, reverse osmosis system under kitchen sink, plus a new tankless water heater installed in 2024. All this is within walking distance to RancheView School, St. Timothy High School, and the shops at the Sunset Ridge Trading Post. This immaculate home is ready to welcome you!
Location
Province AB
County Rocky View County
Zoning R-MX
Direction N
Rooms
Other Rooms 1
Basement Finished, Full, Walk-Out To Grade
Interior
Interior Features Central Vacuum, Closet Organizers, Double Vanity, High Ceilings, Open Floorplan, Pantry, Quartz Counters, Soaking Tub, Walk-In Closet(s), Wet Bar, Wired for Sound
Heating In Floor, Forced Air
Cooling Central Air
Flooring Carpet, Ceramic Tile, Hardwood
Fireplaces Number 1
Fireplaces Type Gas
Appliance Dishwasher, Garage Control(s), Gas Stove, Microwave Hood Fan, Refrigerator, Washer/Dryer, Water Softener
Laundry Main Level
Exterior
Garage Double Garage Attached
Garage Spaces 2.0
Garage Description Double Garage Attached
Fence Fenced
Community Features Playground, Schools Nearby, Shopping Nearby, Walking/Bike Paths
Amenities Available Gazebo, Other, Park, Picnic Area
Roof Type Asphalt Shingle
Porch Screened
Lot Frontage 30.7
Total Parking Spaces 4
Building
Lot Description Backs on to Park/Green Space, Landscaped
Foundation Poured Concrete
Architectural Style 2 Storey
Level or Stories Two
Structure Type Cement Fiber Board,Stone,Wood Frame
Others
Restrictions Easement Registered On Title,Utility Right Of Way
Tax ID 84136101
Ownership Private
Read Less
Want to know what your home might be worth? Contact us for a FREE valuation!

Our team is ready to help you sell your home for the highest possible price ASAP







