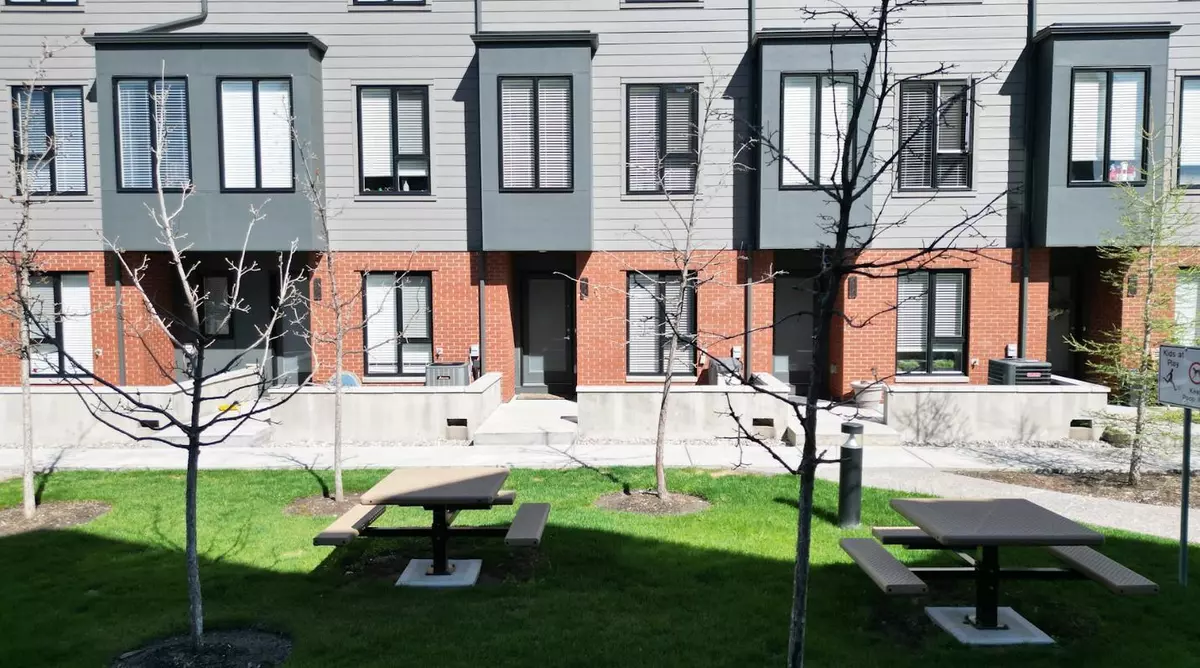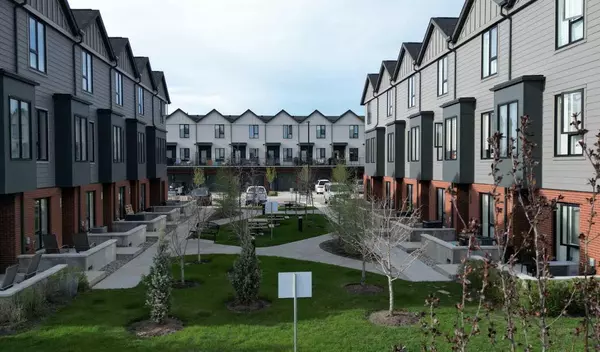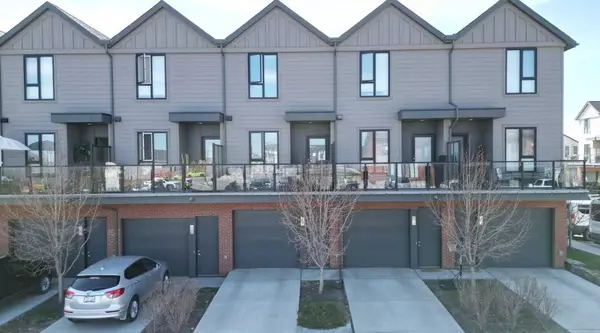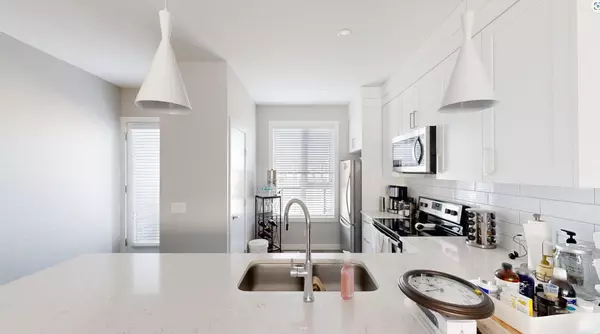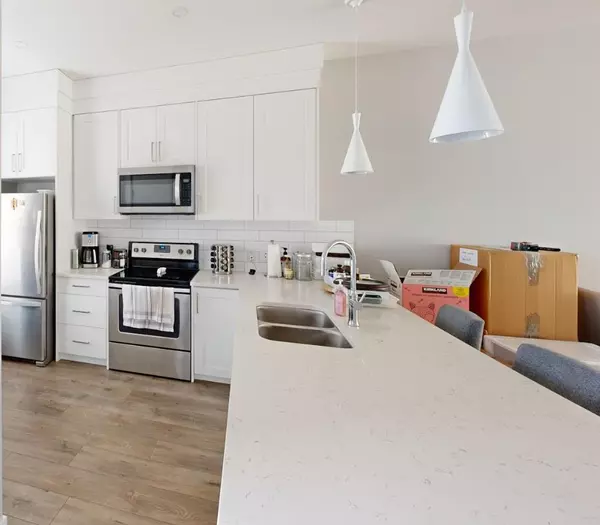$453,000
$459,000
1.3%For more information regarding the value of a property, please contact us for a free consultation.
606 Drake Landing Wynd Okotoks, AB T1S 2C4
2 Beds
3 Baths
1,511 SqFt
Key Details
Sold Price $453,000
Property Type Townhouse
Sub Type Row/Townhouse
Listing Status Sold
Purchase Type For Sale
Square Footage 1,511 sqft
Price per Sqft $299
Subdivision Drake Landing
MLS® Listing ID A2130919
Sold Date 07/18/24
Style 3 Storey
Bedrooms 2
Full Baths 2
Half Baths 1
Condo Fees $342
Originating Board Calgary
Year Built 2018
Annual Tax Amount $2,355
Tax Year 2023
Lot Size 1,042 Sqft
Acres 0.02
Property Description
*** OPEN HOUSE - JULY 7th - 2:30 to 4 pm*** Arrive at Drake Landing to a well-kept townhome with so much to offer. This fully finished townhome offers a DOUBLE MASTER w/ensuites, OFFICE/DEN plus a single attached garage. Enjoy an open concept main floorplan, Quartz countertops with under mount sinks, floating vanity in bathrooms, splatter coated ceilings, stainless steel appliances, 9' ceilings with contemporary finishes throughout. This townhome has two outdoor spaces to enjoy, one being a patio as you enter the unit the other is off of the kitchen to a good-sized deck with classy railing and BBQ gas line. This home is bright and airy, and a perfect place to call home. Close to school, shops, parks, golf course nearby, an onsite childcare facility and much more. Call today to view!
Location
Province AB
County Foothills County
Zoning NC
Direction E
Rooms
Other Rooms 1
Basement Finished, Full, Walk-Out To Grade
Interior
Interior Features High Ceilings, Quartz Counters, Vinyl Windows
Heating Forced Air, Natural Gas
Cooling None
Flooring Carpet, Laminate, Tile
Appliance Dishwasher, Dryer, Electric Stove, Garage Control(s), Microwave Hood Fan, Refrigerator, Washer
Laundry Upper Level
Exterior
Parking Features Single Garage Attached
Garage Spaces 1.0
Garage Description Single Garage Attached
Fence None
Community Features Playground
Amenities Available None
Roof Type Asphalt Shingle
Porch Deck, Patio
Lot Frontage 4.5
Total Parking Spaces 2
Building
Lot Description Backs on to Park/Green Space
Foundation Poured Concrete
Architectural Style 3 Storey
Level or Stories Three Or More
Structure Type Brick,Composite Siding,Metal Siding ,Wood Frame
Others
HOA Fee Include Common Area Maintenance,Insurance,Reserve Fund Contributions,Snow Removal
Restrictions Utility Right Of Way
Tax ID 84564123
Ownership Private
Pets Allowed Restrictions
Read Less
Want to know what your home might be worth? Contact us for a FREE valuation!

Our team is ready to help you sell your home for the highest possible price ASAP


