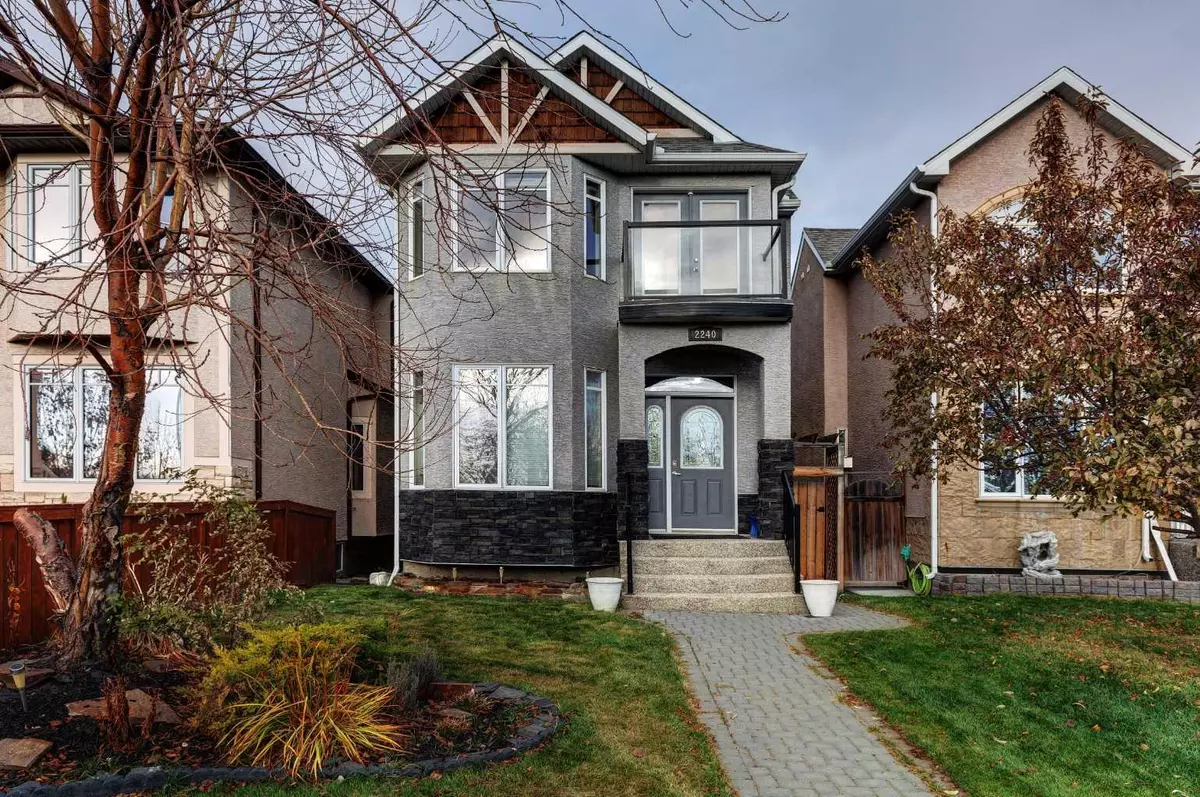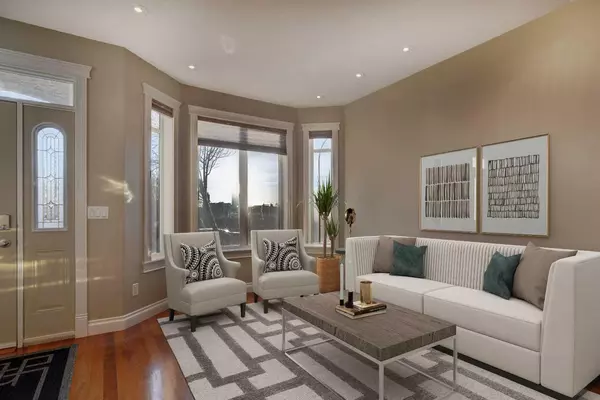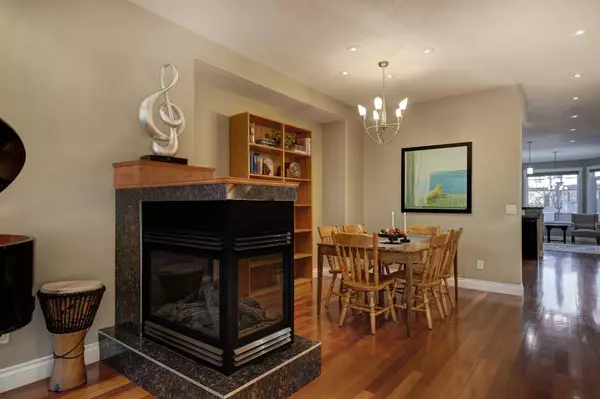$915,000
$939,800
2.6%For more information regarding the value of a property, please contact us for a free consultation.
2240 9 AVE SE Calgary, AB T2G5P7
3 Beds
4 Baths
2,010 SqFt
Key Details
Sold Price $915,000
Property Type Single Family Home
Sub Type Detached
Listing Status Sold
Purchase Type For Sale
Square Footage 2,010 sqft
Price per Sqft $455
Subdivision Inglewood
MLS® Listing ID A2132834
Sold Date 07/12/24
Style 2 Storey
Bedrooms 3
Full Baths 2
Half Baths 2
Originating Board Calgary
Year Built 2005
Annual Tax Amount $5,129
Tax Year 2023
Lot Size 3,261 Sqft
Acres 0.07
Property Description
Welcome to this beautiful 3 bedroom, 3.5 bathroom home adjacent to the Inglewood Bird Sanctuary and just across the street from city pathways and wild lands area - walkable to downtown in historic Inglewood. With over 2850 sq. ft of developed living space, Featuring cherry hardwood floors, crown molding, and a bright and open floor plan with quality upgrades throughout. The kitchen includes stainless steel appliances and a breakfast bar. In the basement, heated floors, a multi-purpose room suitable for a home gym or office, and sunroom that walks out to the back yard. Enjoy the private patio off of the primary bedroom leading to city views, the cozy 3-sided fireplace and the uncompromising location; this home offers everything on your wish list and more.
Location
Province AB
County Calgary
Area Cal Zone Cc
Zoning M-CG d44
Direction SW
Rooms
Other Rooms 1
Basement Separate/Exterior Entry, Finished, Full
Interior
Interior Features Breakfast Bar, Crown Molding, Granite Counters, No Smoking Home, Open Floorplan, Skylight(s), Walk-In Closet(s)
Heating In Floor, Electric, Forced Air, Natural Gas
Cooling Central Air
Flooring Ceramic Tile, Hardwood
Fireplaces Number 1
Fireplaces Type Gas, Living Room, Three-Sided
Appliance Bar Fridge, Central Air Conditioner, Dishwasher, Humidifier, Microwave, Oven, Refrigerator, Stove(s), Tankless Water Heater, Washer/Dryer, Window Coverings
Laundry Upper Level
Exterior
Parking Features Double Garage Detached, Garage Door Opener
Garage Spaces 2.0
Garage Description Double Garage Detached, Garage Door Opener
Fence Fenced
Community Features Fishing, Golf, Park, Playground, Schools Nearby, Shopping Nearby, Tennis Court(s), Walking/Bike Paths
Waterfront Description River Access
Roof Type Asphalt Shingle
Porch Balcony(s)
Lot Frontage 25.0
Exposure SW
Total Parking Spaces 2
Building
Lot Description Back Yard, Backs on to Park/Green Space, Creek/River/Stream/Pond, Environmental Reserve, Front Yard, Level, Views
Foundation Poured Concrete
Architectural Style 2 Storey
Level or Stories Two
Structure Type Stone,Stucco,Wood Frame
Others
Restrictions Airspace Restriction
Tax ID 91622816
Ownership Private
Read Less
Want to know what your home might be worth? Contact us for a FREE valuation!

Our team is ready to help you sell your home for the highest possible price ASAP






