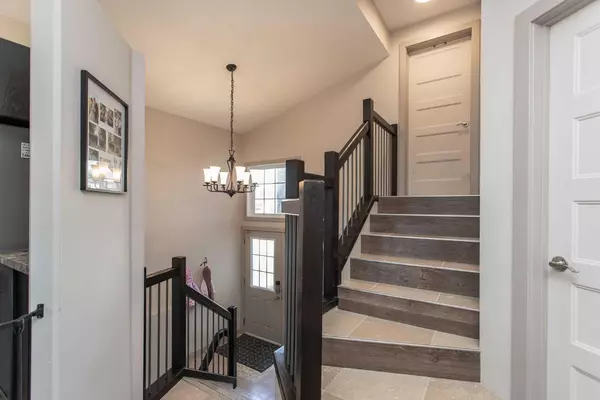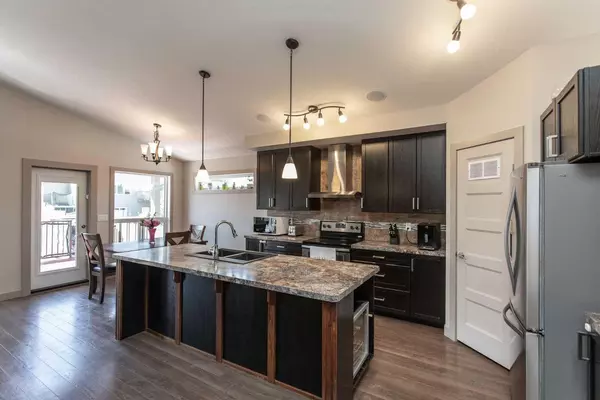$479,900
$469,900
2.1%For more information regarding the value of a property, please contact us for a free consultation.
64 Churchill PL Blackfalds, AB T4M0B6
5 Beds
3 Baths
1,379 SqFt
Key Details
Sold Price $479,900
Property Type Single Family Home
Sub Type Detached
Listing Status Sold
Purchase Type For Sale
Square Footage 1,379 sqft
Price per Sqft $348
Subdivision Cottonwood Estates
MLS® Listing ID A2144773
Sold Date 07/09/24
Style Modified Bi-Level
Bedrooms 5
Full Baths 3
Originating Board Central Alberta
Year Built 2012
Annual Tax Amount $4,366
Tax Year 2024
Lot Size 5,595 Sqft
Acres 0.13
Property Description
Creating an inviting first impression this beautifully kept home will have you stopped at the curb. A natural exterior offers a perfect blend of beige siding and decorative arch stone work plus the extra large three car front driveway is ideal for parking. Be welcomed inside with the generous front landing allowing everyone to come in at once with tiled flooring plus extra wide staircases. The open great room main floor design allows plenty of natural light to cascade in. A well designed kitchen space is enhanced with dark stained cabinets, all matching stainless steel appliances, deep corner pantry plus a massive conversation island with sill granite sink which even offers room for additional seating. Full bank of windows help amplify the roominess of the back living space which overlooks the family size dining area. Brand new garden door leads out to the partially covered and freshly painted back deck with gas hook up for bbq. Nicely balanced plan offers two excellent size guest/kids bedrooms on the main level with a full four piece bath dividing them. Enjoy your own tranquil retreat with the Primary bedroom located above the garage for privacy and comfort. Generous space will accommodate your King size bedroom suite and still have room left over. Decorative beam accentuates the ceiling height, deep walk in closet plus your very own custom walk in tile shower with dual sprayer heads. Follow down to the completed basement which offers a large family room great for hosting seasonal gatherings or social events. Two additional bedrooms ideal for teenagers or extended guests plus a full four piece bath as well. Plenty of storage space under the stairs plus the laundry/mechanical room is neatly tucked away. A/C in home for the warm summer months, the in floor heat is roughed in should you desire to hook up and the sizable 23x23 garage is also heated making it a great space for vehicle protection or hobby area. Lovely south facing backyard for you to enjoy offers a wide lot with starter trees in place, low maintenance landscaping , additional storage under the deck plus even a gated dog run area. This wonderful family style home is located in a desirable community within walking distance to schools, parks and recreation.
Location
Province AB
County Lacombe County
Zoning R1M
Direction N
Rooms
Other Rooms 1
Basement Finished, Full
Interior
Interior Features High Ceilings, Kitchen Island, Laminate Counters, No Smoking Home, Open Floorplan, Pantry, Vaulted Ceiling(s), Vinyl Windows, Walk-In Closet(s)
Heating Forced Air, Natural Gas
Cooling Central Air
Flooring Carpet, Laminate, Tile
Appliance Central Air Conditioner, Dishwasher, Garage Control(s), Range Hood, Refrigerator, Stove(s), Washer/Dryer, Window Coverings
Laundry In Basement
Exterior
Parking Features Concrete Driveway, Double Garage Attached, Heated Garage
Garage Spaces 1.0
Garage Description Concrete Driveway, Double Garage Attached, Heated Garage
Fence Fenced
Community Features Park, Playground, Schools Nearby, Shopping Nearby, Sidewalks, Street Lights
Roof Type Asphalt Shingle
Porch Deck, Front Porch
Lot Frontage 45.0
Total Parking Spaces 2
Building
Lot Description Back Lane, Back Yard, Low Maintenance Landscape, Landscaped
Foundation Poured Concrete
Architectural Style Modified Bi-Level
Level or Stories Bi-Level
Structure Type Stone,Vinyl Siding,Wood Frame
Others
Restrictions None Known
Tax ID 92249835
Ownership Private
Read Less
Want to know what your home might be worth? Contact us for a FREE valuation!

Our team is ready to help you sell your home for the highest possible price ASAP







