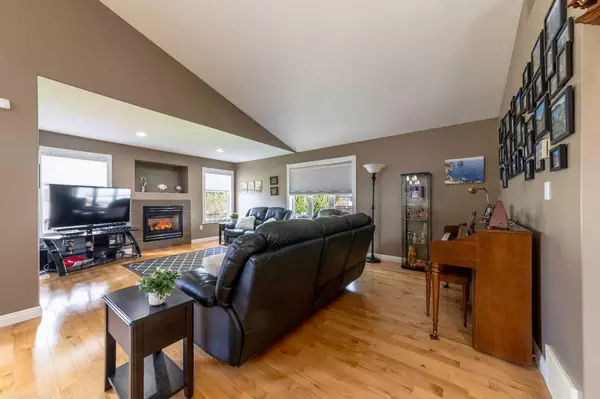$445,000
$459,900
3.2%For more information regarding the value of a property, please contact us for a free consultation.
6004 21 ST Lloydminster, AB T9V 3J6
4 Beds
3 Baths
1,527 SqFt
Key Details
Sold Price $445,000
Property Type Single Family Home
Sub Type Detached
Listing Status Sold
Purchase Type For Sale
Square Footage 1,527 sqft
Price per Sqft $291
Subdivision Lakeside
MLS® Listing ID A2135876
Sold Date 07/03/24
Style Modified Bi-Level
Bedrooms 4
Full Baths 2
Half Baths 1
Originating Board Lloydminster
Year Built 2005
Annual Tax Amount $4,395
Tax Year 2023
Lot Size 6,275 Sqft
Acres 0.14
Property Description
Welcome to 6004 21 Street, a stunning modified bi-level nestled in the serene Lakeside neighbourhood of Lloydminster. This beautifully maintained home boasts elegant hardwood floors and vaulted ceilings, creating a spacious and inviting atmosphere. The kitchen is a chef's dream, featuring upgraded countertops, a large island, and beautiful cabinetry, complemented by a corner pantry. Relax in the cozy living room by the gas fireplace or step out onto the covered deck, complete with a natural gas BBQ line, ideal for entertaining year-round. The upper floor is dedicated to the primary bedroom suite, complete with a spacious walk-in closet and a luxurious 6-piece ensuite with a corner jetted tub and 2 sinks. The basement offers ample living space with a large family room, two additional bedrooms, and a utility room with laundry facilities. Added conveniences include a double attached heated oversized garage and RV parking. 3D Virtual Tour Available!
Location
Province AB
County Lloydminster
Zoning R1
Direction S
Rooms
Basement Finished, Full
Interior
Interior Features Double Vanity, Jetted Tub, Storage, Walk-In Closet(s)
Heating Forced Air, Natural Gas
Cooling Central Air
Flooring Carpet, Hardwood, Laminate, Linoleum
Fireplaces Number 1
Fireplaces Type Gas, Living Room
Appliance Dishwasher, Dryer, Microwave Hood Fan, Refrigerator, Stove(s), Washer, Window Coverings
Laundry In Basement
Exterior
Parking Features Concrete Driveway, Double Garage Attached, Heated Garage, Insulated, RV Access/Parking
Garage Spaces 2.0
Garage Description Concrete Driveway, Double Garage Attached, Heated Garage, Insulated, RV Access/Parking
Fence Fenced
Community Features Sidewalks, Street Lights
Roof Type Asphalt Shingle
Porch Deck
Lot Frontage 58.0
Total Parking Spaces 3
Building
Lot Description Back Yard, Lawn, Irregular Lot, Landscaped, Street Lighting, Treed
Foundation Wood
Architectural Style Modified Bi-Level
Level or Stories Bi-Level
Structure Type Brick,Vinyl Siding
Others
Restrictions None Known
Tax ID 56794970
Ownership Joint Venture
Read Less
Want to know what your home might be worth? Contact us for a FREE valuation!

Our team is ready to help you sell your home for the highest possible price ASAP







