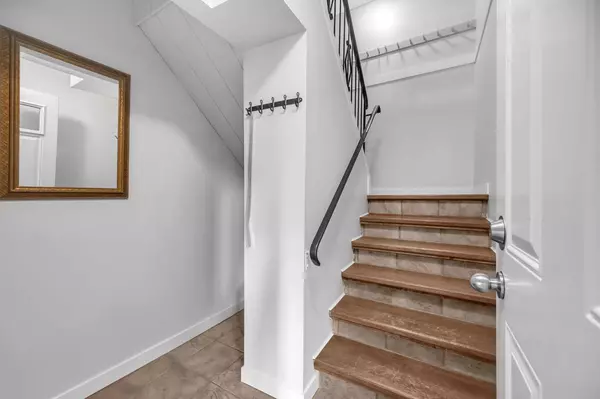$300,000
$299,900
For more information regarding the value of a property, please contact us for a free consultation.
13104 Elbow DR SW #815 Calgary, AB T2W 2P2
2 Beds
1 Bath
1,181 SqFt
Key Details
Sold Price $300,000
Property Type Townhouse
Sub Type Row/Townhouse
Listing Status Sold
Purchase Type For Sale
Square Footage 1,181 sqft
Price per Sqft $254
Subdivision Canyon Meadows
MLS® Listing ID A2141798
Sold Date 07/02/24
Style 2 Storey
Bedrooms 2
Full Baths 1
Condo Fees $385
Originating Board Calgary
Year Built 1975
Annual Tax Amount $1,268
Tax Year 2024
Lot Size 11.050 Acres
Acres 11.05
Property Description
LOCATION! Fish Creek Park enthusiasts will love the view of the park and mountains! Just steps to the park. This immaculate and stylish townhouse promotes a convenient, low-maintenance lifestyle nestled amongst the tranquillity of Fish Creek Park! Central air conditioning, 2 outdoor spaces and an enchanting layout that is bathed in character are the first of many exceptional bonuses this multilevel home offers. The ground level with a large closet hides away the seasonal clutter before you ascend the open riser staircase to the main level. Immediately be impressed by the open and airy feel that is illuminated by natural light with coveted details like shiplap feature walls and soaring vaulted ceilings. The living room is a calming sanctuary to sit back and relax. Entertaining is the focus of the dining room while the classic woodburning fireplace provides the ambience or spend the warm months barbequing with friends on the adjacent balcony overlooking the serene courtyard. Neutral and white the kitchen inspires culinary adventures and conveniently access the in-suite laundry and storage room, perfect after those trips to Costco! A second set of dramatic open riser stairs leads to the upper level home to 2 bedrooms that are both spacious and bright with full-wall custom closet systems. The master has the extra indulgence of a private balcony for peaceful morning coffees or lazy weekends curled up with a good book. Completing this level is a 4-piece bathroom. This pet-friendly (with board approval) complex with lush courtyards is mere seconds to Fish Creek Park much to the delight of outdoor enthusiasts and dog owners with acres of nature and walking trails to explore. This extremely walkable community also boasts an active community centre, ice rinks, sports courts and a city run aquatic and fitness centre. Simply an outstanding home in a phenomenal location!
Location
Province AB
County Calgary
Area Cal Zone S
Zoning M-C1 d100
Direction S
Rooms
Basement None
Interior
Interior Features Closet Organizers, Laminate Counters, Open Floorplan
Heating Forced Air, Natural Gas
Cooling None
Flooring Ceramic Tile, Laminate
Fireplaces Number 1
Fireplaces Type Family Room, Gas, Tile
Appliance Electric Stove, European Washer/Dryer Combination, Microwave Hood Fan, Portable Dishwasher, Refrigerator
Laundry Main Level
Exterior
Parking Features Stall
Garage Description Stall
Fence Fenced
Community Features Street Lights, Walking/Bike Paths
Amenities Available Dog Park, Park, Parking, Playground, Visitor Parking
Roof Type Tar/Gravel
Porch Deck
Total Parking Spaces 1
Building
Lot Description Backs on to Park/Green Space, Few Trees, Lawn, Greenbelt, Landscaped
Foundation Poured Concrete
Architectural Style 2 Storey
Level or Stories Two
Structure Type Brick,Stucco,Wood Frame
Others
HOA Fee Include Common Area Maintenance,Insurance,Maintenance Grounds,Professional Management,Reserve Fund Contributions,Residential Manager,Sewer,Snow Removal,Trash,Water
Restrictions Board Approval
Tax ID 91087452
Ownership Private
Pets Allowed Yes
Read Less
Want to know what your home might be worth? Contact us for a FREE valuation!

Our team is ready to help you sell your home for the highest possible price ASAP







