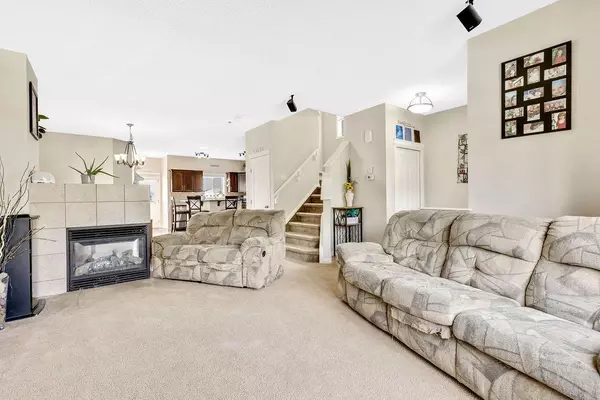$535,000
$524,900
1.9%For more information regarding the value of a property, please contact us for a free consultation.
84 Cimarron Grove Close Okotoks, AB T1S 0H5
4 Beds
3 Baths
1,626 SqFt
Key Details
Sold Price $535,000
Property Type Single Family Home
Sub Type Detached
Listing Status Sold
Purchase Type For Sale
Square Footage 1,626 sqft
Price per Sqft $329
Subdivision Cimarron Grove
MLS® Listing ID A2142485
Sold Date 06/29/24
Style 2 Storey
Bedrooms 4
Full Baths 2
Half Baths 1
Originating Board Calgary
Year Built 2010
Annual Tax Amount $3,053
Tax Year 2023
Lot Size 3,214 Sqft
Acres 0.07
Property Description
This gem of a house is waiting for you to call it home! Everything you have been looking for in the family friendly community of Cimarron Grove. Close to most amenities, this home has room for everyone and a yard for the dog. Original owners have loved and maintained their home. The front entrance allows space for friends to be properly welcomed. You are immediately impressed with the space and openness of the home. Large west windows allow sunlight to fill the space. Unique fireplace location defines spaces and allows the fire to be enjoyed from living or dining area. The kitchen boasts tons of cabinet and countertop space. The large island makes this space a joy to prepare meals and enjoy meals on the go. Dark wood cabinets, stone countertops and tile backspash create a classy look you will be proud to call your own. The large pantry will provide enough space for the biggest Costco run. The back mud room is large enough for all the boots and shoes with easy access to the powder room. Upstairs is the primary bedroom with large closet and 4 pc ensuite, two great bedrooms and the main bathroom. The basement is perfect for the older kids with large rec room and near complete bathroom. You will love the back deck with SE exposure, the sun is there when you want it. Raised garden beds are planted for you to reap the rewards. Gravel pad allows for off street parking. Cimarron Grove is within walking distance to shopping, professional services and schools. Call your realtor today.
Location
Province AB
County Foothills County
Zoning TN
Direction W
Rooms
Basement Finished, Full
Interior
Interior Features Breakfast Bar, Ceiling Fan(s), Kitchen Island, Wired for Sound
Heating Central, High Efficiency, Forced Air
Cooling Central Air
Flooring Carpet, Ceramic Tile, Laminate
Fireplaces Number 1
Fireplaces Type Gas, Living Room
Appliance Central Air Conditioner, Dishwasher, Electric Stove, Microwave Hood Fan, Refrigerator
Laundry In Basement
Exterior
Garage Alley Access, Off Street, Parking Pad, Unpaved
Garage Description Alley Access, Off Street, Parking Pad, Unpaved
Fence Fenced
Community Features Park, Playground, Schools Nearby, Shopping Nearby, Walking/Bike Paths
Roof Type Asphalt Shingle
Porch Deck
Lot Frontage 32.02
Total Parking Spaces 1
Building
Lot Description Back Lane, Back Yard, Interior Lot
Foundation Poured Concrete
Architectural Style 2 Storey
Level or Stories Two
Structure Type Vinyl Siding,Wood Frame
Others
Restrictions None Known
Tax ID 84566012
Ownership Private
Read Less
Want to know what your home might be worth? Contact us for a FREE valuation!

Our team is ready to help you sell your home for the highest possible price ASAP







