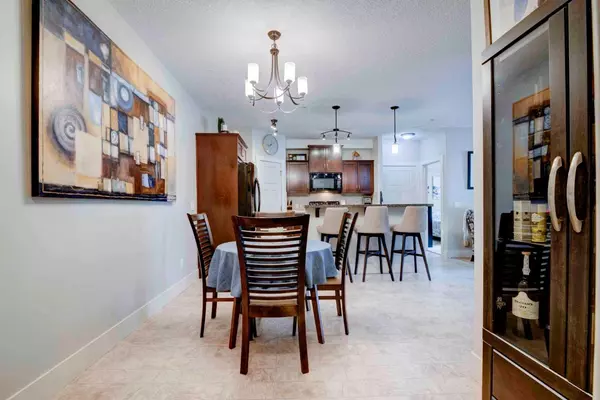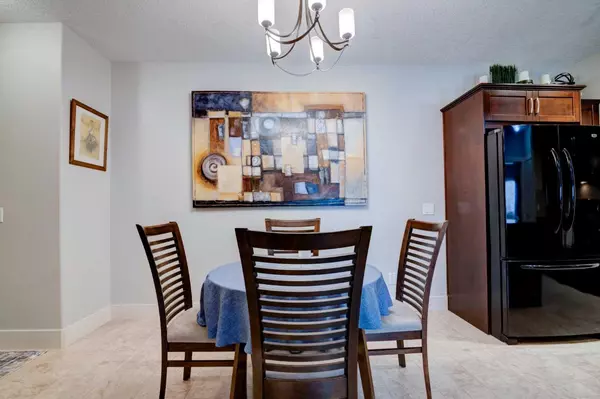$457,500
$459,900
0.5%For more information regarding the value of a property, please contact us for a free consultation.
77 George Fox TRL #306 Cochrane, AB T4C 0N1
2 Beds
2 Baths
993 SqFt
Key Details
Sold Price $457,500
Property Type Condo
Sub Type Apartment
Listing Status Sold
Purchase Type For Sale
Square Footage 993 sqft
Price per Sqft $460
Subdivision Bow Meadows
MLS® Listing ID A2134450
Sold Date 06/12/24
Style Apartment
Bedrooms 2
Full Baths 2
Condo Fees $584/mo
Originating Board Calgary
Year Built 2009
Annual Tax Amount $2,193
Tax Year 2023
Lot Size 1,011 Sqft
Acres 0.02
Property Description
This exceptional 2-bedroom, 2-bathroom condo offers a blend of modern comfort and natural beauty. Step inside to discover an inviting open floor plan, seamlessly connecting the living, dining, and kitchen areas. The breakfast bar, provides additional seating to entertain guests in style. A CORNER PANTRY ensures ample storage, while GRANITE counters and FRESH PAINT throughout adds a touch of modern elegance. The primary bedroom is host to a WALK THROUGH CLOSET leading to a 4 pc ENSUITE with a separate soaker tub and shower. The second bedroom provides versatility for guests or as a home office, with easy access to the second full bathroom. Step onto the COVERED BALCONY that overlooks the private CENTRAL COURTYARD, and take in the stunning VIEWS of the surrounding FOREST. Enjoy the convenience of the lockable STORAGE ROOM on the balcony complete with an electrical outlet perfect for a small freezer. This condo offers the ultimate in convenience and comfort, with a brand NEW WASHER and DRYER in the in-suite laundry. TITLED UNDERGROUND PARKING ensures your vehicle stays secure, with a storage cabinet conveniently located in front. Enjoy the convenience of the WASH BAY year round and a separate STORAGE LOCKER for your belongings. Experience resort-style living with an array of amenities! Take advantage of seating areas on every floor, perfect for curling up with a good book from the LIBRARY or enjoying a cup of coffee. Stay entertained with a POOL TABLE and SHUFFLEBOARD, or maintain your fitness routine in the GYM. Host gatherings in the PARTY ROOM, complete with a fully equipped kitchen, or accommodate overnight guests in the main floor guest suite. The central courtyard offers a FIREPLACE, barbecue area, and picnic spots. Gather with neighbors for cozy evenings by the fire and summer cookouts or enjoy the endless RIVER PATHWAYS just steps away . Welcome home!
Location
Province AB
County Rocky View County
Zoning R-MD
Direction N
Rooms
Other Rooms 1
Interior
Interior Features Breakfast Bar, Granite Counters, Kitchen Island, No Animal Home, No Smoking Home, Open Floorplan, Pantry, Recreation Facilities, Storage, Vinyl Windows, Walk-In Closet(s)
Heating In Floor
Cooling None
Flooring Carpet, Linoleum
Appliance Dishwasher, Electric Stove, Microwave Hood Fan, Refrigerator, Washer/Dryer Stacked, Window Coverings
Laundry In Unit
Exterior
Garage Parkade, Titled, Underground
Garage Description Parkade, Titled, Underground
Community Features Shopping Nearby, Walking/Bike Paths
Amenities Available Car Wash, Elevator(s), Fitness Center, Guest Suite, Parking, Party Room, Picnic Area, Recreation Room, Secured Parking, Snow Removal, Storage, Visitor Parking
Porch Other
Exposure SW
Total Parking Spaces 1
Building
Story 4
Architectural Style Apartment
Level or Stories Single Level Unit
Structure Type Log,Stone,Stucco
Others
HOA Fee Include Amenities of HOA/Condo,Caretaker,Common Area Maintenance,Heat,Maintenance Grounds,Professional Management,Reserve Fund Contributions,Sewer,Snow Removal,Trash,Water
Restrictions Adult Living,Pet Restrictions or Board approval Required,Pets Allowed
Tax ID 84132563
Ownership Private
Pets Description Restrictions, Yes
Read Less
Want to know what your home might be worth? Contact us for a FREE valuation!

Our team is ready to help you sell your home for the highest possible price ASAP







