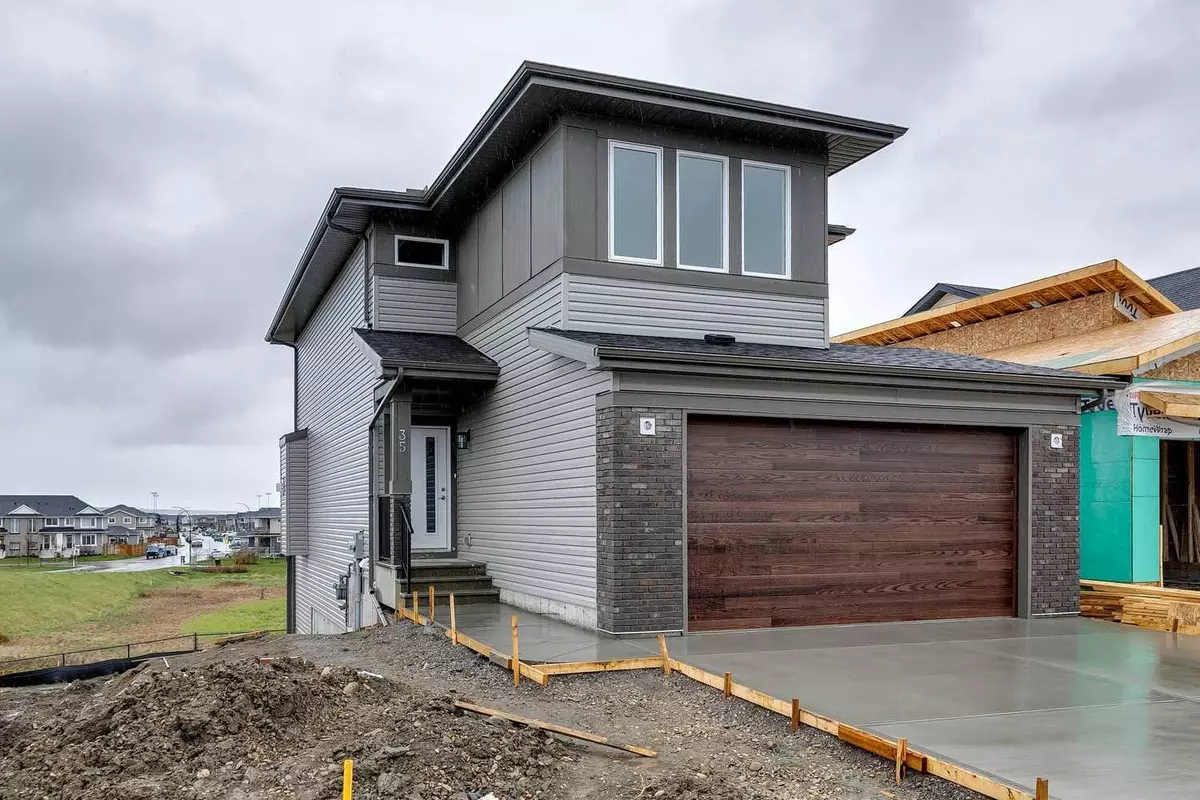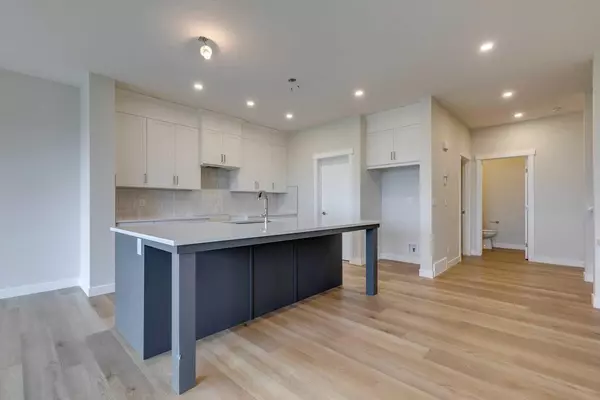$742,500
$739,900
0.4%For more information regarding the value of a property, please contact us for a free consultation.
35 Willow Park PT Cochrane, AB T4C 2V3
3 Beds
3 Baths
2,220 SqFt
Key Details
Sold Price $742,500
Property Type Single Family Home
Sub Type Detached
Listing Status Sold
Purchase Type For Sale
Square Footage 2,220 sqft
Price per Sqft $334
Subdivision The Willows
MLS® Listing ID A2133812
Sold Date 06/06/24
Style 2 Storey
Bedrooms 3
Full Baths 2
Half Baths 1
Originating Board Calgary
Year Built 2024
Tax Year 2023
Lot Size 4,701 Sqft
Acres 0.11
Property Description
This stunning brand-new 2200+ sq ft, 3 bedroom walk out home has been built with both design and function in mind. Located in the incredibly family friendly neighbourhood of "THE WILLOWS" with miles of walking paths, steps away from a nature reserve and plenty of parks for kids as well as basketball courts and walking distance to schools. You truly have everything you could want just outside your door. This beautiful open concept floor plan is perfect for entertaining family and friends. The impressive main floor possesses a plethora of upgrades including 9' ceilings, your choice of appliances with a generous 8k budget from trail appliances, oversized windows, gas fireplace with floor to ceiling tile surround, Built- in computer desk with upper shelves for storage, huge quartz kitchen island with convenient breakfast bar and walk-in pantry. The adjacent dining area has designer lighting and large slider doors to the massive full-width east facing back deck for summer barbecues, huge yard for the kids to play and lovely green space views. Gather in the upper level bonus room for movies and games then retreat to the luxurious primary suite complete with walk-in closet and spa-inspired ensuite boasting dual sinks, deep soaker tub, separate shower and wide open views over the wilderness reserve/ green space behind. 2 additional Large, sunshine-filled bedrooms also on this level. There is an oversized double attached garage and large walk out basement with tall ceilings awaiting your future development. Cochrane is extremely family-friendly with every amenity, walking distance to schools, copious amounts of shops, restaurants, cafes, sports complexes, swimming and much more!
Location
Province AB
County Rocky View County
Zoning R-1
Direction W
Rooms
Basement Full, Unfinished
Interior
Interior Features Built-in Features, Closet Organizers, Double Vanity, Kitchen Island, Open Floorplan, Pantry, Walk-In Closet(s)
Heating Forced Air, Natural Gas
Cooling None
Flooring Carpet, Tile, Vinyl Plank
Fireplaces Number 1
Fireplaces Type Gas
Appliance See Remarks
Laundry Laundry Room, Upper Level
Exterior
Garage Double Garage Attached
Garage Spaces 2.0
Garage Description Double Garage Attached
Fence Fenced
Community Features Park, Playground, Schools Nearby, Shopping Nearby, Sidewalks, Street Lights
Roof Type Asphalt Shingle
Porch Deck
Lot Frontage 34.12
Exposure W
Total Parking Spaces 4
Building
Lot Description Back Yard, Backs on to Park/Green Space, Front Yard, Rectangular Lot
Foundation Poured Concrete
Architectural Style 2 Storey
Level or Stories Two
Structure Type Stone,Vinyl Siding,Wood Frame
Others
Restrictions Utility Right Of Way
Ownership Private
Read Less
Want to know what your home might be worth? Contact us for a FREE valuation!

Our team is ready to help you sell your home for the highest possible price ASAP







