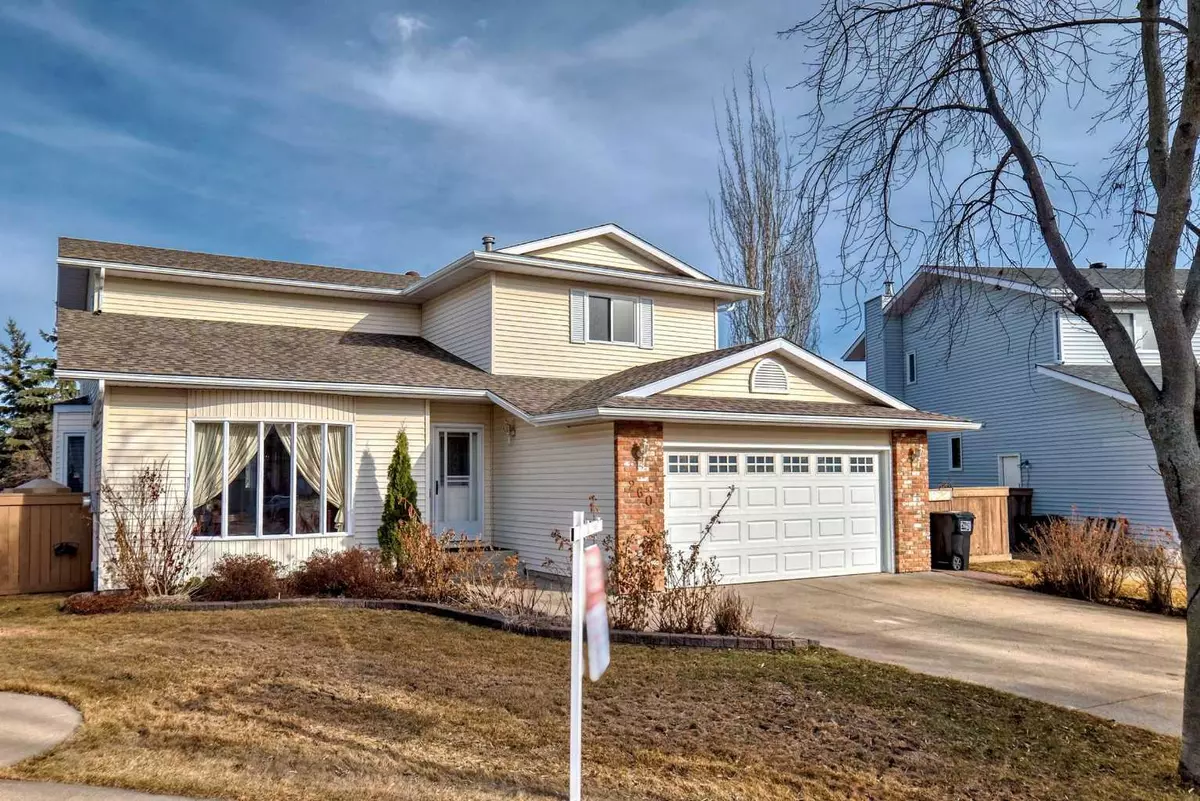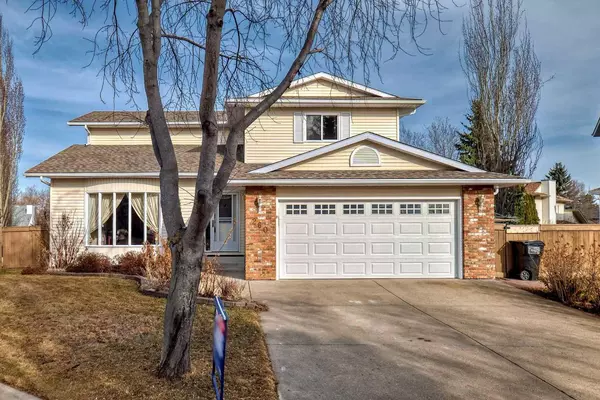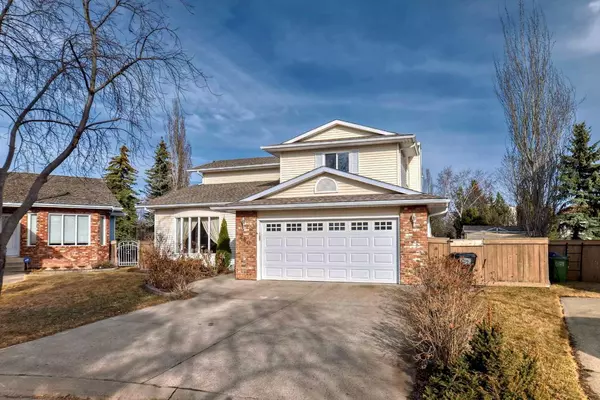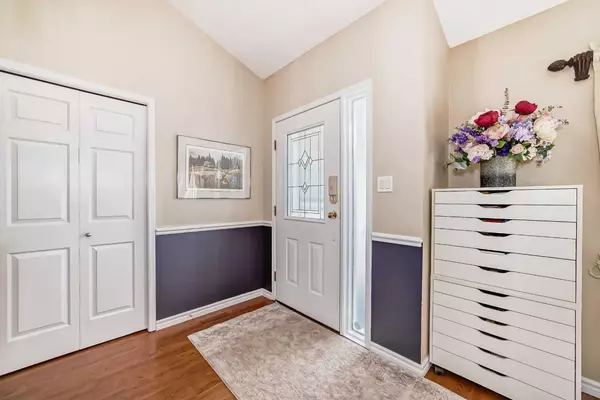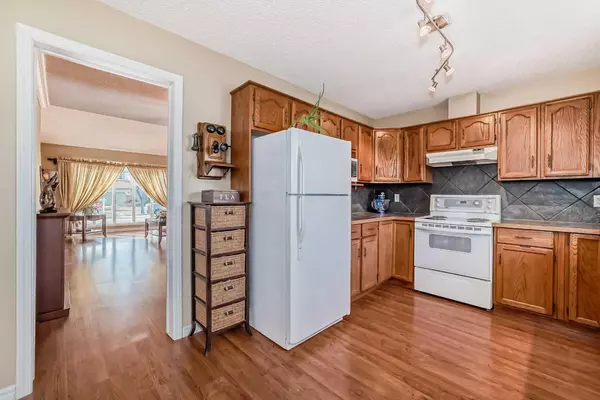$705,000
$775,000
9.0%For more information regarding the value of a property, please contact us for a free consultation.
260 Burton Road Edmonton, AB T6R 1P3
6 Beds
4 Baths
2,205 SqFt
Key Details
Sold Price $705,000
Property Type Single Family Home
Sub Type Detached
Listing Status Sold
Purchase Type For Sale
Square Footage 2,205 sqft
Price per Sqft $319
Subdivision Bulyea Heights
MLS® Listing ID A2121524
Sold Date 05/26/24
Style 2 Storey
Bedrooms 6
Full Baths 3
Half Baths 1
Originating Board Central Alberta
Year Built 1987
Annual Tax Amount $5,536
Tax Year 2023
Lot Size 10,521 Sqft
Acres 0.24
Property Description
Country feelings in the City! This large custom built home on a Fully landscaped 0.24 Acre lot provides you with all the feelings of acreage life while living in the city. Close to golf courses, schools, shopping and the ski hill; this original owner home has been extremely well maintained and overall updated; pride of ownership is evident throughout both the interior and exterior of the home. This is the PERFECT home for you and your family to expand, grow and flourish with 6 Bedrooms (or convert some to office/media rooms or whatever you need), and 3.5 Bathrooms. This is what family homes are about with main floor living including a bright kitchen opening into a eating area and family room as well as a formal dining area opening into a front sitting room. All of the rooms are well sized so that everyone has ample space! The fully finished basement allows for more bedrooms and tons of storage! New roof and insulation in 2014, newer paint and flooring throughout the home, and the yard truly is Awe-Inspiring!! Water fountains, private firepit area, fruit trees, above ground garden boxes, open lawn for games and play, tons of perennials both front and back – all within a GREAT location surrounded by trails, top rated schools and easy access to anywhere in the city! No matter if you are growing your family, multigenerational living or just crave more space and an amazing yard – THIS is the perfect place to call home!!
Location
Province AB
County Edmonton
Zoning Residential
Direction SW
Rooms
Other Rooms 1
Basement Finished, Full
Interior
Interior Features Storage
Heating Forced Air, Natural Gas
Cooling None
Flooring Carpet, Ceramic Tile, Laminate
Fireplaces Number 1
Fireplaces Type Family Room, Wood Burning
Appliance Dishwasher, Electric Oven, Garage Control(s), Microwave, Refrigerator, Washer/Dryer
Laundry Electric Dryer Hookup, Main Level, Washer Hookup
Exterior
Parking Features Double Garage Attached
Garage Spaces 2.0
Garage Description Double Garage Attached
Fence Fenced
Community Features Schools Nearby, Shopping Nearby
Roof Type Asphalt Shingle
Porch Deck, Patio
Lot Frontage 49.22
Total Parking Spaces 4
Building
Lot Description Back Yard, Corner Lot, Cul-De-Sac, Fruit Trees/Shrub(s), Lawn, Garden, Irregular Lot, Street Lighting, Waterfall
Foundation Poured Concrete
Architectural Style 2 Storey
Level or Stories Two
Structure Type Brick,Vinyl Siding
Others
Restrictions None Known
Tax ID 56013357
Ownership Private
Read Less
Want to know what your home might be worth? Contact us for a FREE valuation!

Our team is ready to help you sell your home for the highest possible price ASAP



