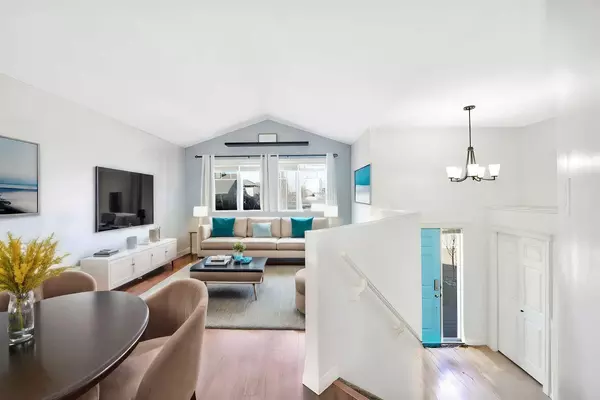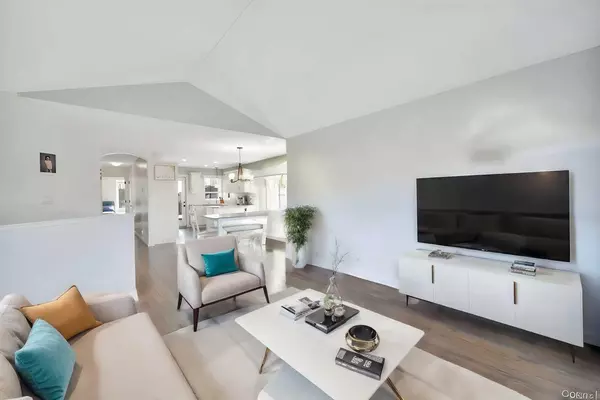$365,000
$365,000
For more information regarding the value of a property, please contact us for a free consultation.
10 Charlton AVE Blackfalds, AB T4M 0B9
5 Beds
3 Baths
1,220 SqFt
Key Details
Sold Price $365,000
Property Type Single Family Home
Sub Type Detached
Listing Status Sold
Purchase Type For Sale
Square Footage 1,220 sqft
Price per Sqft $299
Subdivision Cottonwood Estates
MLS® Listing ID A2131921
Sold Date 05/26/24
Style Bi-Level
Bedrooms 5
Full Baths 3
Originating Board Central Alberta
Year Built 2011
Annual Tax Amount $3,468
Tax Year 2023
Lot Size 5,520 Sqft
Acres 0.13
Property Description
Welcome to this 5 bedroom 3 bathroom home close to schools and parks in East Blackfalds! Come on in to a nice sized entryway with a front closet. Continue up to the spacious and airy feeling main living space thanks to the VAULTED CEILINGS and an abundance of windows! A modern and bright WHITE KITCHEN, complete with a GORGEOUS STONE BACKSPLASH and peninsula with extra seating make for a perfect entertaining and cooking space. Just off the kitchen the back door leads out to a partially COVERED, oversized deck complete with SUNKEN HOT TUB! The primary bedroom is located at the back of the home and offers a 4 piece ENSUITE and WALK IN CLOSET. An additional bathroom and other 2 bedrooms are located on the down the hall, perfect for young families and those who prefer additional bedrooms on the main floor. Downstairs is FULLY FINISHED, has two additional bedrooms, bathroom, laundry room, and an IMPRESSIVE oversized family room! Outside the yard is FULLY FENCED, with RV gates, back alley access, a FIREPIT area with rock, additional seating area with interlocking patio stones, and some established trees/greenery. ADDITIONAL UPDGRADES you don’t find to often in this price is the CENTRAL AIR CONDITIONING and working IN FLOOR HEAT! There is also a NEW washer and dryer that was installed in 2022. An amazing location in Blackfalds with loads of extras, and convenient access to Red Deer and Lacombe, this home has a lot to offer! (Some photos have been virtually staged)
Location
Province AB
County Lacombe County
Zoning R1
Direction W
Rooms
Other Rooms 1
Basement Finished, Full
Interior
Interior Features Breakfast Bar, High Ceilings, Laminate Counters, No Smoking Home, Open Floorplan, Vinyl Windows, Walk-In Closet(s)
Heating In Floor, Forced Air, Natural Gas
Cooling Central Air
Flooring Carpet, Laminate, Linoleum
Appliance Central Air Conditioner, Dishwasher, Microwave Hood Fan, Refrigerator, Stove(s), Washer/Dryer
Laundry In Basement
Exterior
Parking Features Additional Parking, Alley Access, None
Garage Description Additional Parking, Alley Access, None
Fence Fenced
Community Features Park, Pool, Schools Nearby, Shopping Nearby, Street Lights, Walking/Bike Paths
Roof Type Asphalt Shingle
Porch Deck
Lot Frontage 46.0
Total Parking Spaces 1
Building
Lot Description Back Lane, Back Yard, Landscaped, Street Lighting
Foundation Poured Concrete
Architectural Style Bi-Level
Level or Stories Bi-Level
Structure Type Concrete,Vinyl Siding
Others
Restrictions None Known
Tax ID 83850796
Ownership Private
Read Less
Want to know what your home might be worth? Contact us for a FREE valuation!

Our team is ready to help you sell your home for the highest possible price ASAP







