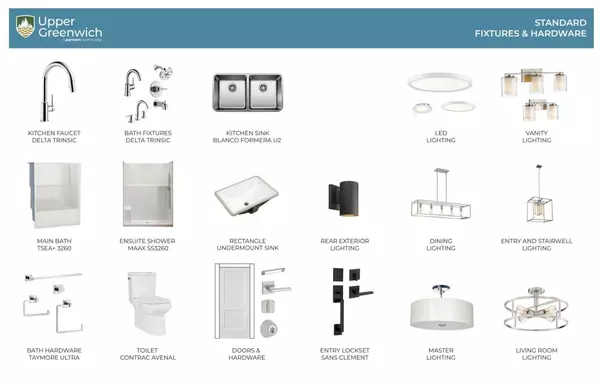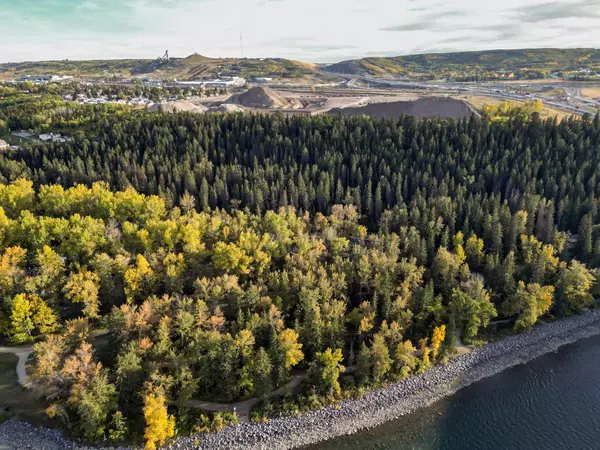$744,900
$744,900
For more information regarding the value of a property, please contact us for a free consultation.
195 Greenwich DR NW Calgary, AB T3B 6N9
3 Beds
3 Baths
1,985 SqFt
Key Details
Sold Price $744,900
Property Type Single Family Home
Sub Type Semi Detached (Half Duplex)
Listing Status Sold
Purchase Type For Sale
Square Footage 1,985 sqft
Price per Sqft $375
MLS® Listing ID A2127503
Sold Date 05/22/24
Style 2 Storey,Side by Side
Bedrooms 3
Full Baths 2
Half Baths 1
Originating Board Calgary
Annual Tax Amount $1,310
Tax Year 2024
Lot Size 2,977 Sqft
Acres 0.07
Property Description
Welcome to the epitome of modern comfort and style in the stunning Mackenzie 22 by Partners. Boasting 1985 square feet of well-designed living space, this pre-construction paired home with a front attached garage offers the perfect blend of functionality and elegance. As you step through the front foyer, you're greeted by an inviting atmosphere that sets the tone for the rest of the home. The heart of the home lies in the expansive kitchen, complete with a generously sized island capable of seating five, ideal for both casual family meals and entertaining guests. The adjacent living and dining rooms provide ample space for relaxation and socializing. Upstairs, the luxury continues with three spacious bedrooms, ensuring comfort and privacy for the whole family. The primary suite is a true retreat, featuring an ensuite with double vanities for added convenience. The upper floor laundry room simplifies the chore of keeping clothes clean and organized. Additionally, a bonus room offers versatility, whether used as a cozy den, play area, or entertainment space. Outside, the home boasts a breathtaking exterior that combines modern aesthetics with durability. With fiber cement siding designed to withstand Alberta's weather conditions and ample stone accents, this home not only stands out in the neighborhood but also offers long-lasting curb appeal. Located in the brand new NW community of Upper Greenwich, residents will enjoy pathway access to the Bow River, providing opportunities for outdoor recreation and scenic walks. This vibrant neighborhood is close to every amenity you need, including the Calgary Farmers’ Market, with easy access to the mountains or other parts of the city. When completed, the community will feature multiple playgrounds, greenspaces, a basketball and pickleball court, and a community garden. Plus, there will be a central water canal feature located within walking distance from the home, adding to the community's charm and appeal. Experience the perfect blend of style, functionality, and quality craftsmanship in the Mackenzie 22 model. Don't miss your chance to make this your dream home!
Location
Province AB
County Calgary
Zoning DC
Direction NE
Rooms
Other Rooms 1
Basement Full, Unfinished
Interior
Interior Features Double Vanity, Kitchen Island, No Animal Home, No Smoking Home, Open Floorplan, Quartz Counters, Tankless Hot Water, Vinyl Windows, Walk-In Closet(s)
Heating Central
Cooling None
Flooring Carpet, Vinyl Plank
Appliance Dishwasher, Electric Range, Garage Control(s), Microwave, Refrigerator, Tankless Water Heater, Washer/Dryer
Laundry Laundry Room
Exterior
Parking Features Single Garage Attached
Garage Spaces 1.0
Garage Description Single Garage Attached
Fence None
Community Features Park, Playground, Shopping Nearby, Sidewalks
Roof Type Asphalt Shingle
Porch Front Porch
Lot Frontage 26.1
Total Parking Spaces 2
Building
Lot Description Back Yard
Foundation Poured Concrete
Architectural Style 2 Storey, Side by Side
Level or Stories Two
Structure Type Cement Fiber Board,Concrete,Wood Frame
New Construction 1
Others
Restrictions Architectural Guidelines
Ownership Private
Read Less
Want to know what your home might be worth? Contact us for a FREE valuation!

Our team is ready to help you sell your home for the highest possible price ASAP







