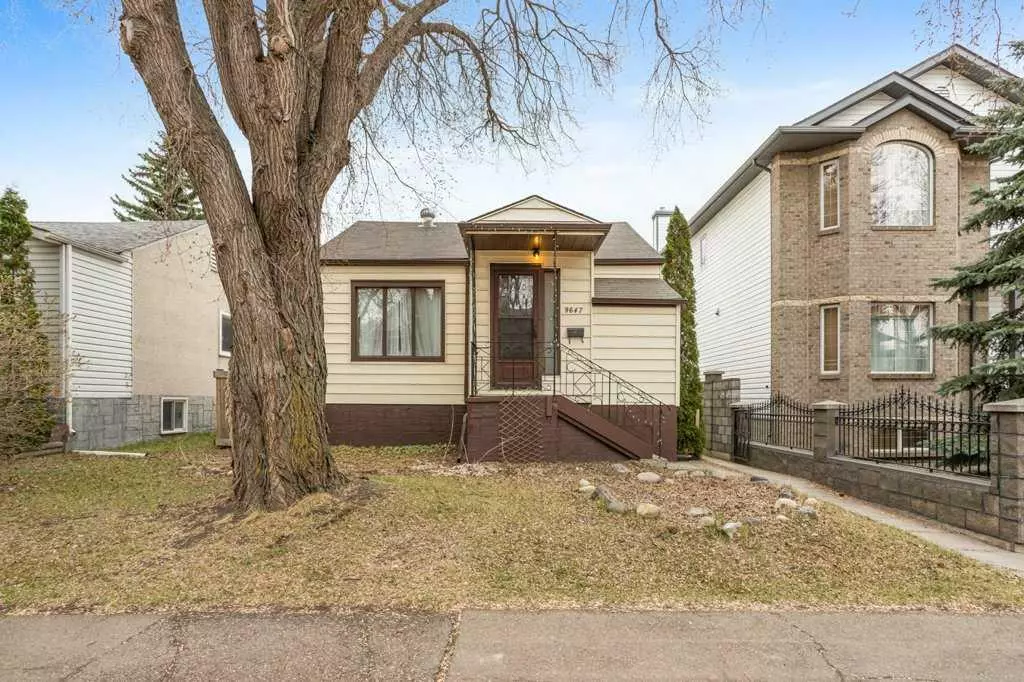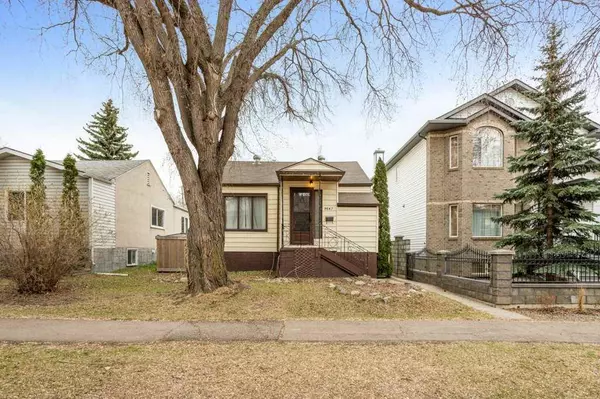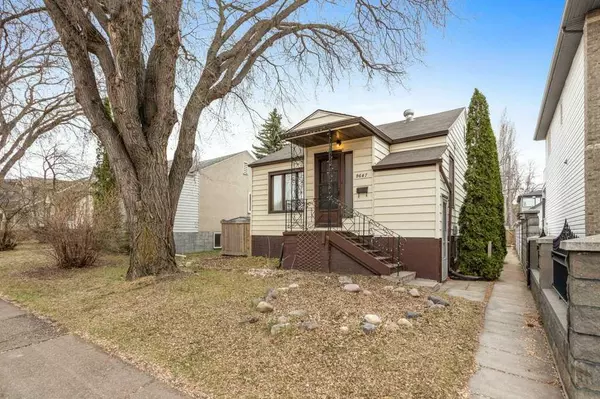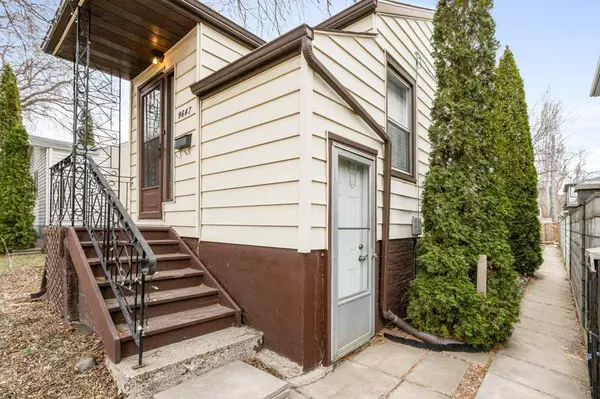$498,000
$374,900
32.8%For more information regarding the value of a property, please contact us for a free consultation.
9647 80 AVE NW Edmonton, AB T6C 0V2
3 Beds
2 Baths
789 SqFt
Key Details
Sold Price $498,000
Property Type Single Family Home
Sub Type Detached
Listing Status Sold
Purchase Type For Sale
Square Footage 789 sqft
Price per Sqft $631
Subdivision Ritchie
MLS® Listing ID A2125643
Sold Date 05/11/24
Style Bungalow
Bedrooms 3
Full Baths 2
Originating Board Central Alberta
Year Built 1948
Annual Tax Amount $3,098
Tax Year 2023
Lot Size 5,044 Sqft
Acres 0.12
Lot Dimensions 11.8x39.6 meters
Property Description
This cute, cozy, and charming home boasts original hardwood flooring throughout. With two bedrooms upstairs and a separate entrance leading to a fully finished basement with one bedroom & kitchenette, this property offers versatility and potential. The large south facing fenced yard is sheltered and offers plenty of space for the kids to play or for you to garden. Located just one block from the picturesque Mill Creek Ravine and half a block from Escuela Millcreek, it offers convenient access to nature trails and schools. Recent upgrades include the sewer line, plumbing, and water line. The furnace & hotwater tank were replaced in 2020. Whether you're looking for a holding property or planning to build your future dream home, this property has plenty of potential to fulfill your desires. Walk to Ritchie shops or Whyte Avenue. Whether driving or taking transit this location offers easy access.
Location
Province AB
County Edmonton
Zoning RS
Direction N
Rooms
Basement Finished, Full
Interior
Interior Features Ceiling Fan(s), No Animal Home, No Smoking Home
Heating Forced Air, Natural Gas
Cooling None
Flooring Hardwood, Linoleum, Tile
Appliance Dishwasher, Dryer, Refrigerator, Stove(s), Washer
Laundry Laundry Room
Exterior
Parking Features None, RV Access/Parking
Garage Description None, RV Access/Parking
Fence Fenced
Community Features Schools Nearby, Shopping Nearby, Sidewalks, Street Lights
Roof Type Asphalt Shingle
Porch Patio
Lot Frontage 38.06
Total Parking Spaces 3
Building
Lot Description Back Lane, Back Yard, City Lot, Front Yard, Street Lighting, Rectangular Lot
Foundation Poured Concrete
Architectural Style Bungalow
Level or Stories One
Structure Type Metal Siding ,Vinyl Siding
Others
Restrictions None Known
Tax ID 56162207
Ownership Private
Read Less
Want to know what your home might be worth? Contact us for a FREE valuation!

Our team is ready to help you sell your home for the highest possible price ASAP







