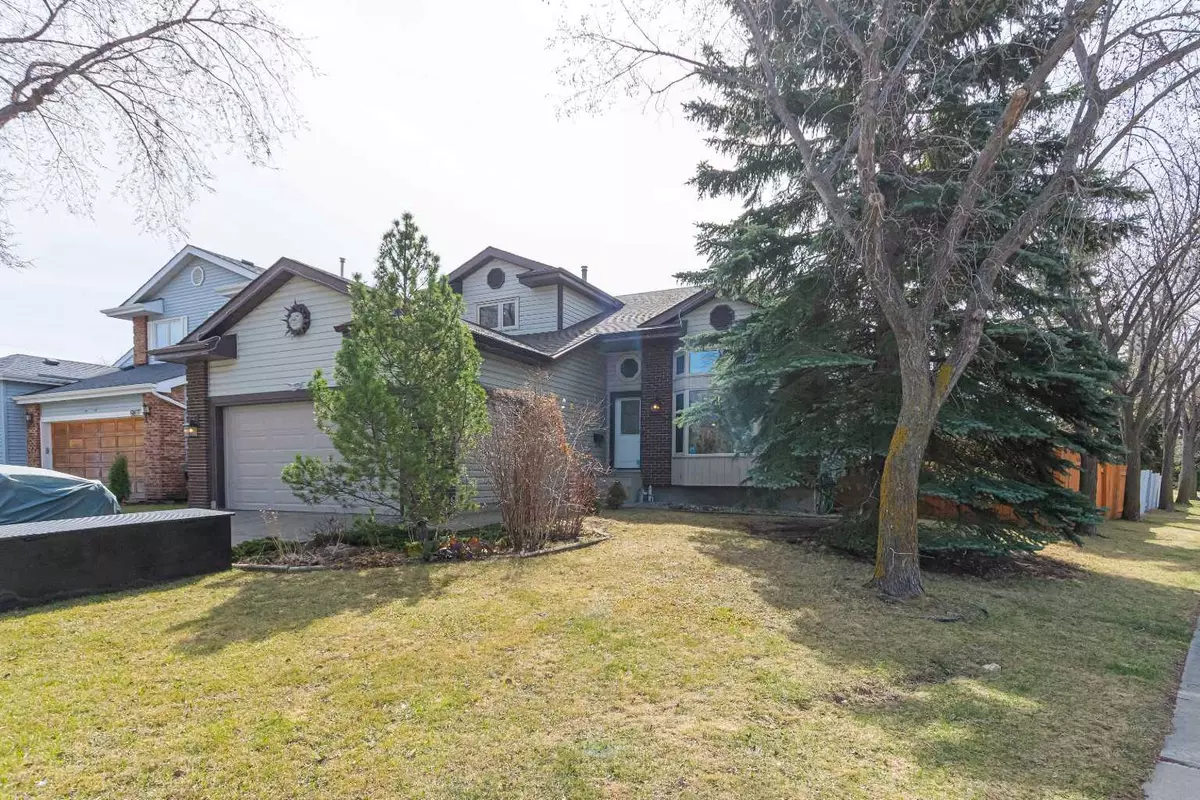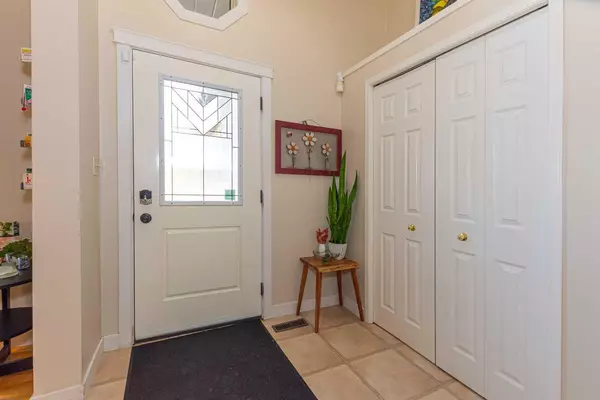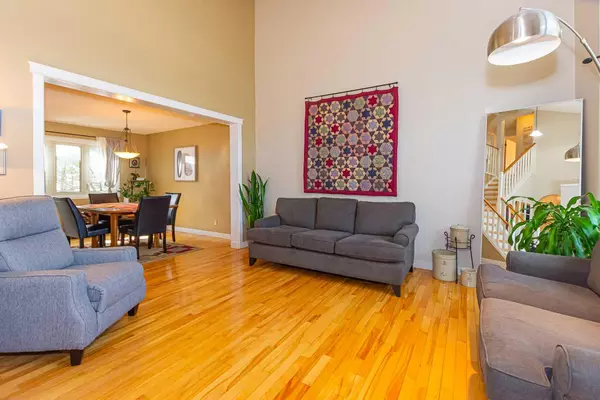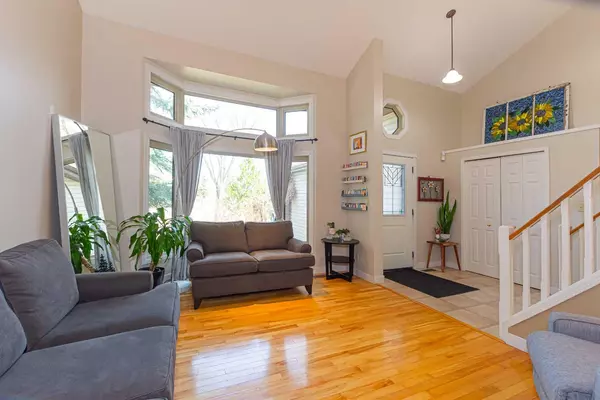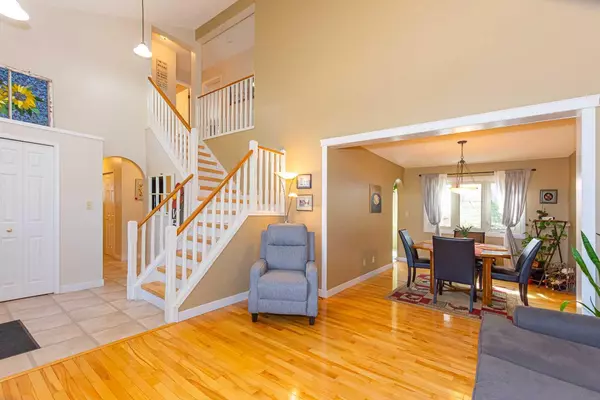$540,000
$524,900
2.9%For more information regarding the value of a property, please contact us for a free consultation.
6803 188 ST NW Edmonton, AB T5T 4X3
4 Beds
4 Baths
1,922 SqFt
Key Details
Sold Price $540,000
Property Type Single Family Home
Sub Type Detached
Listing Status Sold
Purchase Type For Sale
Square Footage 1,922 sqft
Price per Sqft $280
MLS® Listing ID A2128948
Sold Date 05/10/24
Style 2 Storey
Bedrooms 4
Full Baths 3
Half Baths 1
Originating Board Central Alberta
Year Built 1989
Annual Tax Amount $4,331
Tax Year 2023
Lot Size 6,684 Sqft
Acres 0.15
Property Description
A charming four-bedroom, 3.5 bath, two-story home nestled on a corner lot awaits you in a delightful family neighborhood. Surrounded by mature trees, with walking trails nearby and fantastic recreation centres, it offers both comfort and convenience for family living., since calling this wonderful property home the sellers have completed some note worthy upgrades to include triple pane windows, flooring,, painting, garage, patio, hot tub, roof, appliances. Incredible property.
Location
Province AB
County Edmonton
Zoning R1
Direction NE
Rooms
Other Rooms 1
Basement Finished, Full
Interior
Interior Features Ceiling Fan(s), High Ceilings
Heating Forced Air, Natural Gas
Cooling None
Flooring Carpet, Ceramic Tile, Hardwood
Fireplaces Number 1
Fireplaces Type Electric
Appliance Bar Fridge, Dishwasher, Dryer, Electric Range, Freezer, Microwave Hood Fan, Refrigerator, Washer, Window Coverings
Laundry In Basement
Exterior
Parking Features Double Garage Attached, Driveway, Off Street
Garage Spaces 2.0
Garage Description Double Garage Attached, Driveway, Off Street
Fence Fenced
Community Features Park, Playground, Shopping Nearby, Sidewalks, Street Lights, Walking/Bike Paths
Roof Type Asphalt Shingle
Porch Deck
Lot Frontage 45.0
Total Parking Spaces 4
Building
Lot Description Corner Lot
Foundation Poured Concrete
Architectural Style 2 Storey
Level or Stories Two
Structure Type Brick,Vinyl Siding
Others
Restrictions None Known
Ownership Private
Read Less
Want to know what your home might be worth? Contact us for a FREE valuation!

Our team is ready to help you sell your home for the highest possible price ASAP



