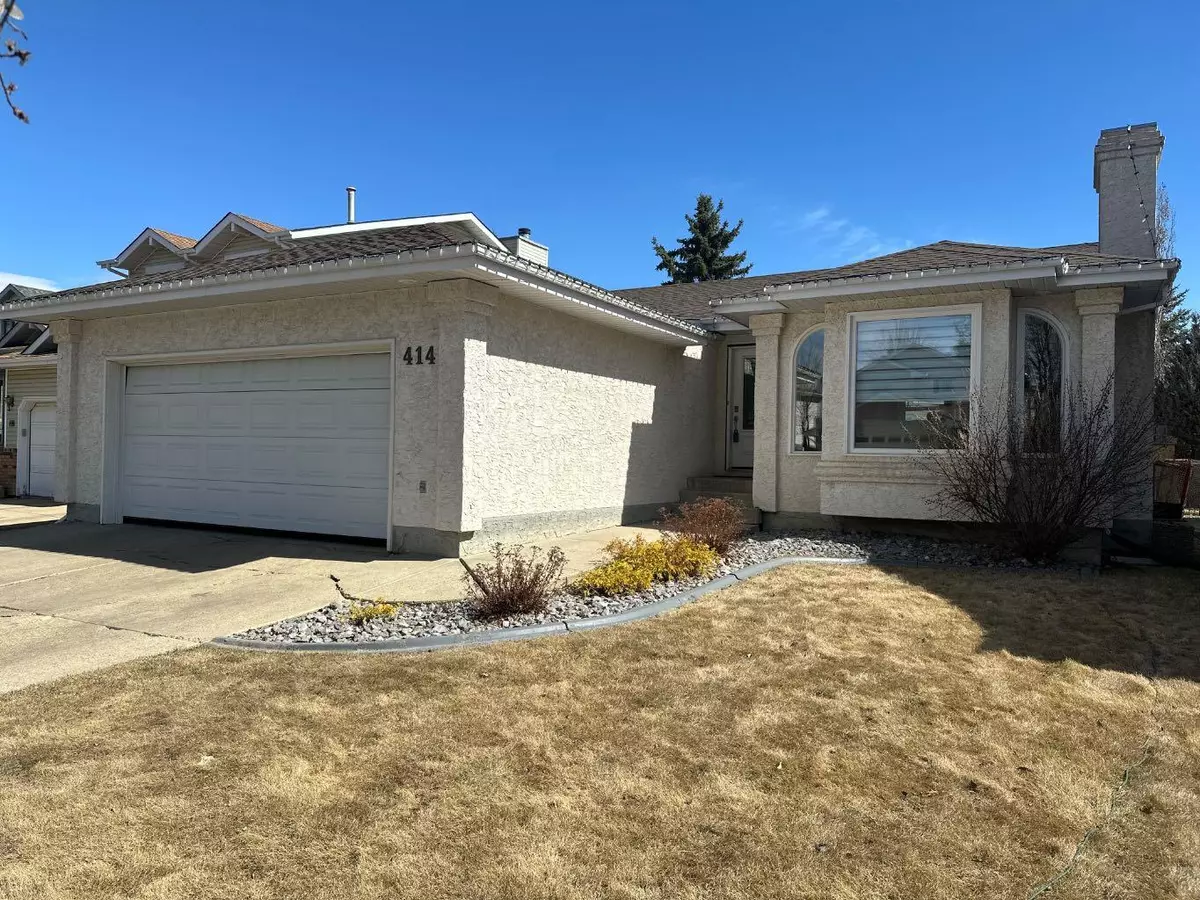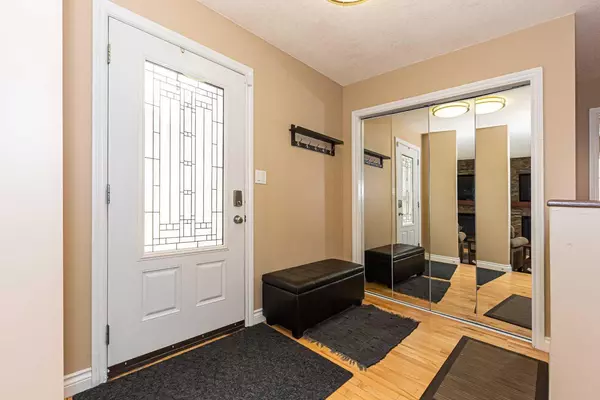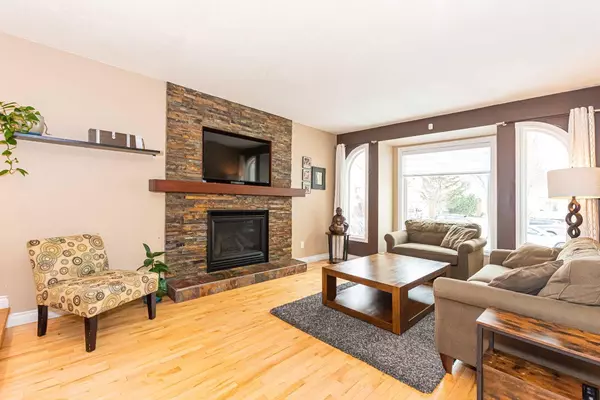$533,500
$542,000
1.6%For more information regarding the value of a property, please contact us for a free consultation.
414 Ormsby RD west NW Edmonton, AB T5T 5S5
3 Beds
3 Baths
1,473 SqFt
Key Details
Sold Price $533,500
Property Type Single Family Home
Sub Type Detached
Listing Status Sold
Purchase Type For Sale
Square Footage 1,473 sqft
Price per Sqft $362
Subdivision Ormsby Place
MLS® Listing ID A2122318
Sold Date 05/08/24
Style Bungalow
Bedrooms 3
Full Baths 3
Originating Board Central Alberta
Year Built 1989
Annual Tax Amount $5,188
Tax Year 2023
Lot Size 5,989 Sqft
Acres 0.14
Property Description
fully finished, custom-built Executive bungalow with CENTRAL AIR conditioning "summer is coming". From the moment you first enter you feel the warmth of this inviting family home. It instantly offers charming memory building experiences. I personally always love the relaxing vibe of a sunken living room, The cozy fireplace. Incredible oversized kitchen bursting with natural light! offering comfortable visiting area's, tons of counter space for those of you that love entertaining, "Dreamy" social space. This kitchen would be a privilege for any cook, endless counters, stunning cabinetry, Bright and beautifully designed. Fantastic dining room walks out onto the generously sized back yard area, boasting a hot tub, sitting room, play area. it is an oasis of pleasurable family time waiting for your BBQ nights!!! The 3 bedroom 3 bathroom Home boasts a recreational room, Media/den, French doored office space, Mud room, ample storage! work in laundry to be completely honest this home is a showstopper through and through.
Location
Province AB
County Edmonton
Zoning 20
Direction NW
Rooms
Other Rooms 1
Basement Finished, Full
Interior
Interior Features Breakfast Bar, Ceiling Fan(s), Granite Counters, High Ceilings, Kitchen Island, No Animal Home, Walk-In Closet(s)
Heating Forced Air, Natural Gas
Cooling Central Air
Flooring Carpet, Ceramic Tile, Hardwood
Fireplaces Number 1
Fireplaces Type Gas
Appliance Central Air Conditioner, Dishwasher, Dryer, Electric Range, Garage Control(s), Microwave Hood Fan, Refrigerator, Washer, Window Coverings
Laundry Laundry Room
Exterior
Parking Features Double Garage Attached, Driveway
Garage Spaces 2.0
Garage Description Double Garage Attached, Driveway
Fence Fenced
Community Features Park, Playground, Sidewalks, Street Lights, Walking/Bike Paths
Roof Type Asphalt Shingle
Porch Deck
Lot Frontage 49.22
Total Parking Spaces 4
Building
Lot Description Lawn, Rectangular Lot
Foundation Poured Concrete
Architectural Style Bungalow
Level or Stories One
Structure Type Stucco,Wood Frame
Others
Restrictions None Known
Tax ID 56397149
Ownership Private
Read Less
Want to know what your home might be worth? Contact us for a FREE valuation!

Our team is ready to help you sell your home for the highest possible price ASAP






