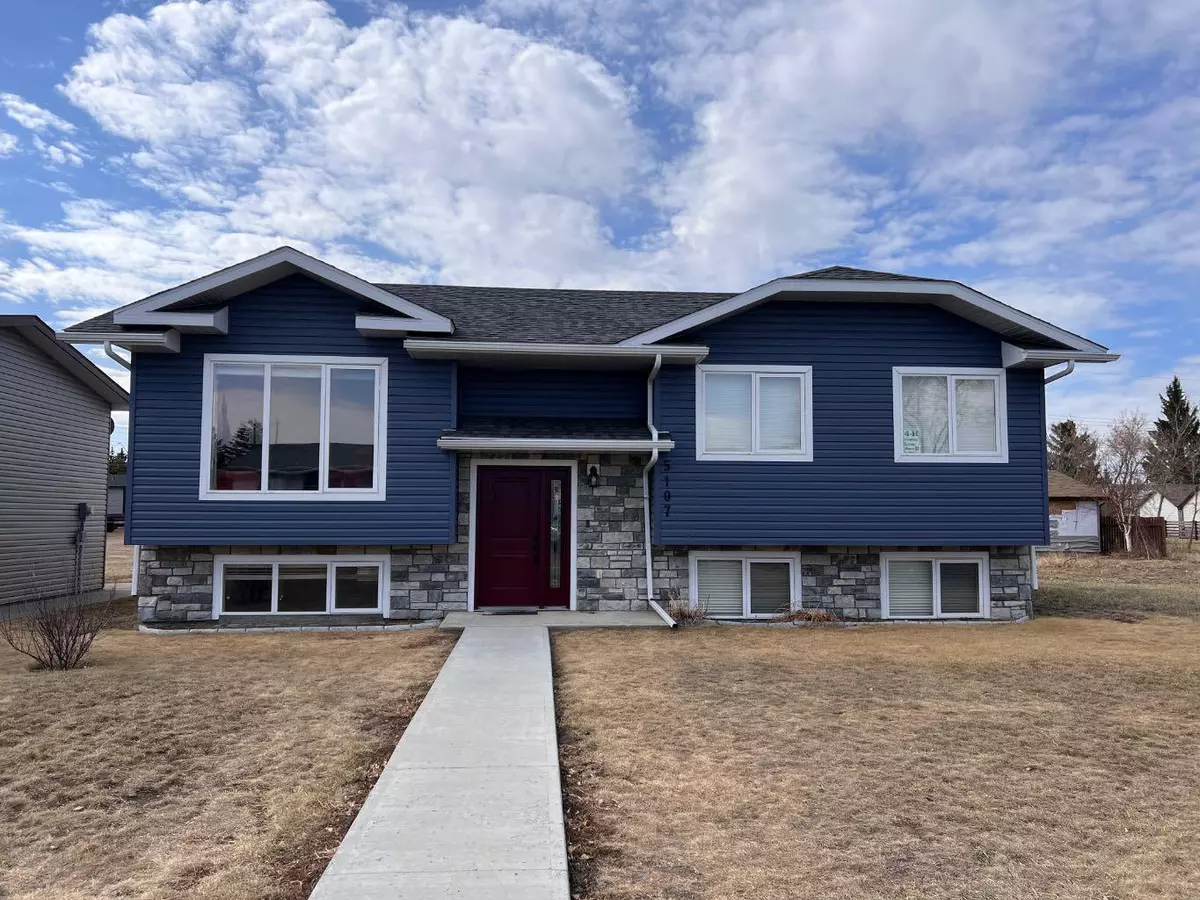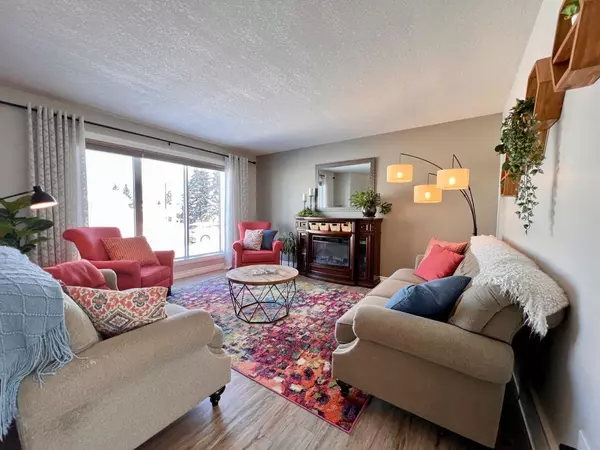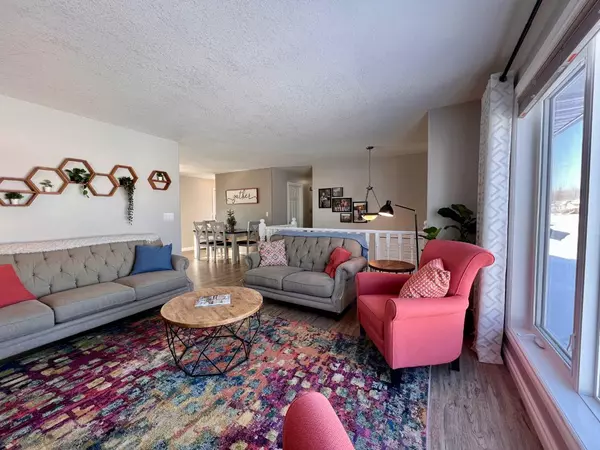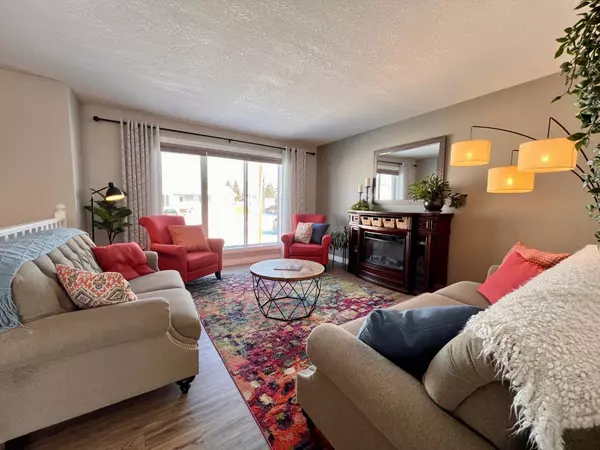$254,000
$270,000
5.9%For more information regarding the value of a property, please contact us for a free consultation.
5107 56 AVE Edgerton, AB T0B 1K0
4 Beds
2 Baths
1,073 SqFt
Key Details
Sold Price $254,000
Property Type Single Family Home
Sub Type Detached
Listing Status Sold
Purchase Type For Sale
Square Footage 1,073 sqft
Price per Sqft $236
Subdivision Edgerton
MLS® Listing ID A2113211
Sold Date 05/08/24
Style Bi-Level
Bedrooms 4
Full Baths 2
Originating Board Lloydminster
Year Built 2003
Annual Tax Amount $3,083
Tax Year 2023
Lot Size 7,590 Sqft
Acres 0.17
Property Description
Welcome to your perfect family retreat nestled in the tranquil and welcoming community of Edgerton! This charming bi-level home offers the ideal blend of comfort, convenience, and style. Featuring 3 bedrooms, a full bath, and a thoughtfully designed kitchen with a corner pantry, this home ensures ample space for your family's needs. Entertain with ease in the dining area and unwind in the spacious living room; with new modern flooring recently installed in all rooms. Escape to the lower level, transformed into a serene oasis boasting a luxurious primary bedroom with a huge walk-in closet and a lavish 4-piece ensuite complete with a heated tile floor for ultimate comfort. The lower level also offers a cozy family room, a versatile office/den, and a convenient laundry room, all bathed in natural light streaming through expansive windows. Embrace year-round comfort with central air conditioning, ensuring a pleasant atmosphere no matter the season. The exterior of the home has been meticulously revitalized with new shingles, soffit, fascia, siding, and a welcoming front door, promising both curb appeal and durability. Step outside to discover a sprawling backyard, fully fenced for privacy and security, with parking space available for two vehicles via the back alley access. Edgerton's family-friendly amenities include a K-12 public school, daycare facilities, a splash park, and numerous playgrounds, providing endless opportunities for recreation and community engagement. Enjoy the convenience of a short commute to Wainwright while relishing the peaceful serenity of small-town living. Don't miss out on this exceptional opportunity to make this delightful family home yours. Check out the virtual tour and then schedule a viewing today and start envisioning your future in the heart of Edgerton!
Location
Province AB
County Wainwright No. 61, M.d. Of
Zoning RES
Direction N
Rooms
Other Rooms 1
Basement Finished, Full
Interior
Interior Features Ceiling Fan(s), Pantry, Primary Downstairs, Vinyl Windows, Walk-In Closet(s)
Heating Forced Air
Cooling Central Air
Flooring Carpet, Ceramic Tile, Vinyl Plank
Appliance Central Air Conditioner, Dishwasher, Dryer, Range Hood, Refrigerator, Stove(s), Washer
Laundry Laundry Room, Lower Level
Exterior
Parking Features Parking Pad
Garage Description Parking Pad
Fence Fenced
Community Features Golf, Lake, Park, Playground, Schools Nearby, Sidewalks, Street Lights
Roof Type Asphalt Shingle
Porch Deck
Lot Frontage 55.0
Total Parking Spaces 2
Building
Lot Description Back Lane, Back Yard, Front Yard, Lawn, Rectangular Lot
Foundation Wood
Architectural Style Bi-Level
Level or Stories Bi-Level
Structure Type Stone,Vinyl Siding,Wood Frame
Others
Restrictions None Known
Tax ID 56657870
Ownership Private
Read Less
Want to know what your home might be worth? Contact us for a FREE valuation!

Our team is ready to help you sell your home for the highest possible price ASAP







