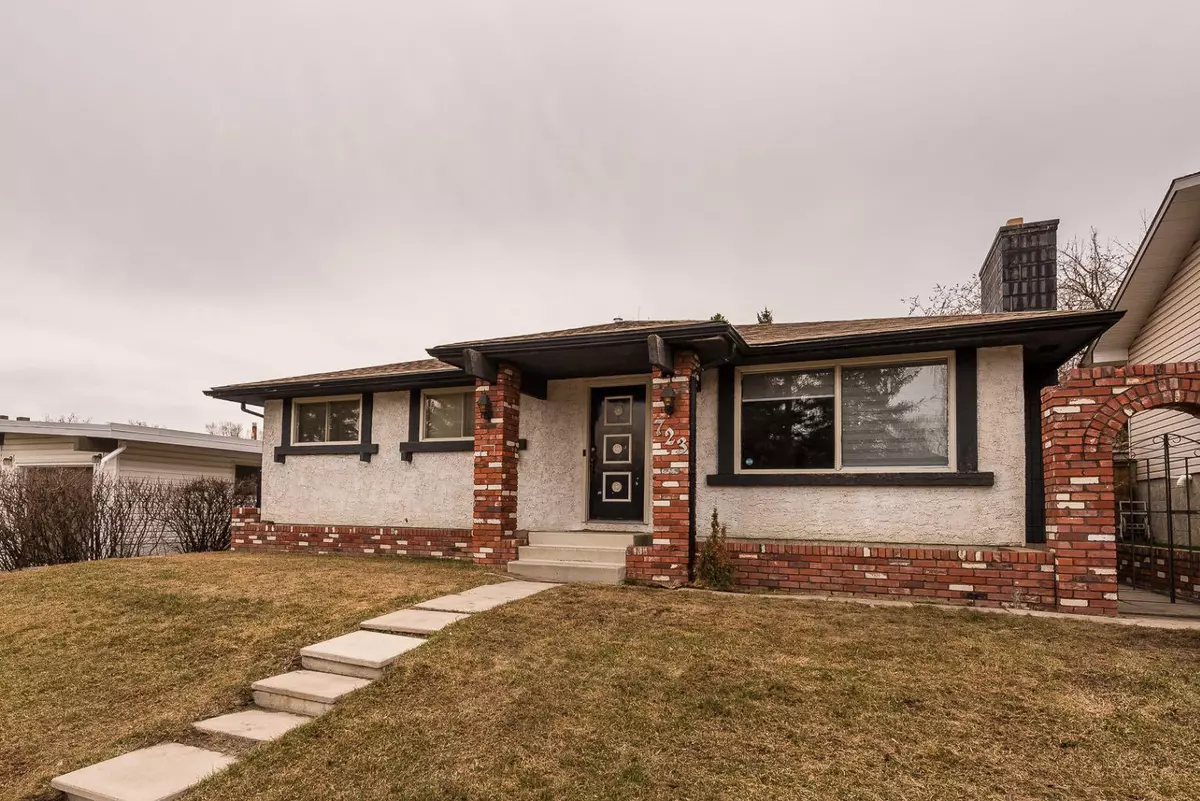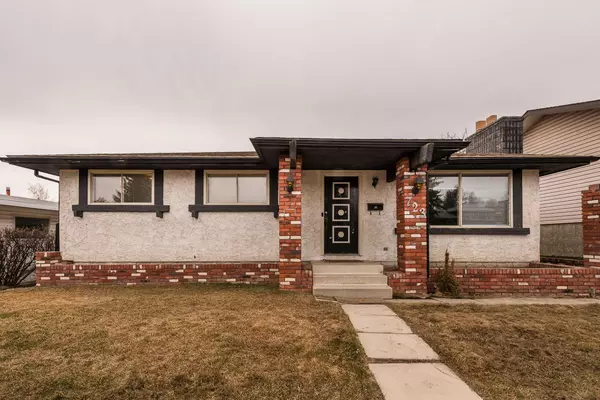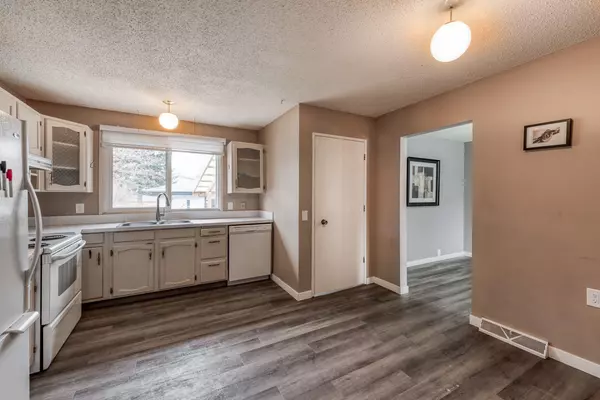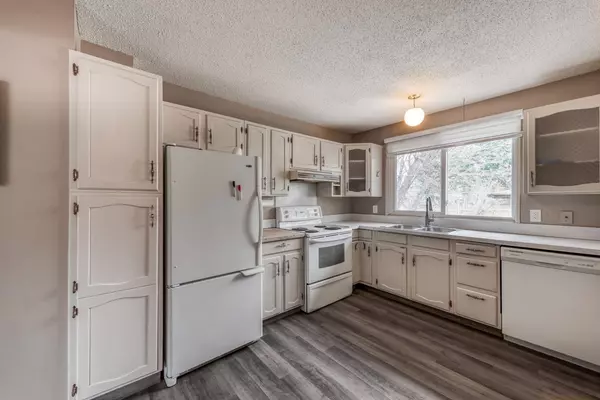$624,000
$625,000
0.2%For more information regarding the value of a property, please contact us for a free consultation.
723 Cantrell DR SW Calgary, AB T2W 1W9
4 Beds
3 Baths
1,160 SqFt
Key Details
Sold Price $624,000
Property Type Single Family Home
Sub Type Detached
Listing Status Sold
Purchase Type For Sale
Square Footage 1,160 sqft
Price per Sqft $537
Subdivision Canyon Meadows
MLS® Listing ID A2126806
Sold Date 05/06/24
Style Bungalow
Bedrooms 4
Full Baths 2
Half Baths 1
Originating Board Calgary
Year Built 1973
Annual Tax Amount $3,161
Tax Year 2023
Lot Size 5,231 Sqft
Acres 0.12
Property Description
Location, location, location! Welcome to your cozy retreat in the heart of Canyon Meadows! Nestled on a quiet street, this charming 3+1 bedroom solid bungalow boasts 2 full bathrooms plus a half bathroom off the master bedroom, offering the perfect blend of comfort and convenience. With brand new floors, a newer furnace, water tank, and roof, as well as top-of-the-line washer and dryer, vacuum system and attachments this home is move-in ready. Step inside to discover a bright and airy living space with 2 wood burning fireplaces. Large windows flood the rooms with natural light. The functional kitchen, roomy rec room and three good-sized bedrooms complete the main floor. The fully finished basement adds another bedroom and provides a separated rear entrance, offering the perfect opportunity for living upstairs and renting down. Outside, the fenced yard provides plenty of space with a double garage, for gardening, playing, or pets to roam freely. Sitting on a 5231 sq/ft flat rectangular lot, this property is a perfect opportunity for future redevelopment. Located in the highly sought-after community of Canyon Meadows, this home is just moments away from the C-Train station, schools, parks, shopping, dining, easy access to the mounains and all the amenities Calgary has to offer.
Location
Province AB
County Calgary
Area Cal Zone S
Zoning R-C1
Direction N
Rooms
Basement Finished, Full
Interior
Interior Features No Animal Home, Open Floorplan
Heating Forced Air, Natural Gas
Cooling None
Flooring Vinyl Plank
Fireplaces Number 2
Fireplaces Type Wood Burning
Appliance Dishwasher, Dryer, Electric Stove, Refrigerator, Washer, Window Coverings
Laundry In Basement
Exterior
Parking Features Double Garage Detached
Garage Spaces 2.0
Garage Description Double Garage Detached
Fence Fenced
Community Features Schools Nearby, Shopping Nearby
Roof Type Asphalt Shingle
Porch Front Porch
Lot Frontage 50.95
Total Parking Spaces 4
Building
Lot Description Back Lane, Back Yard, Rectangular Lot
Foundation Poured Concrete
Architectural Style Bungalow
Level or Stories One
Structure Type Wood Frame
Others
Restrictions None Known
Tax ID 82742055
Ownership Private
Read Less
Want to know what your home might be worth? Contact us for a FREE valuation!

Our team is ready to help you sell your home for the highest possible price ASAP







