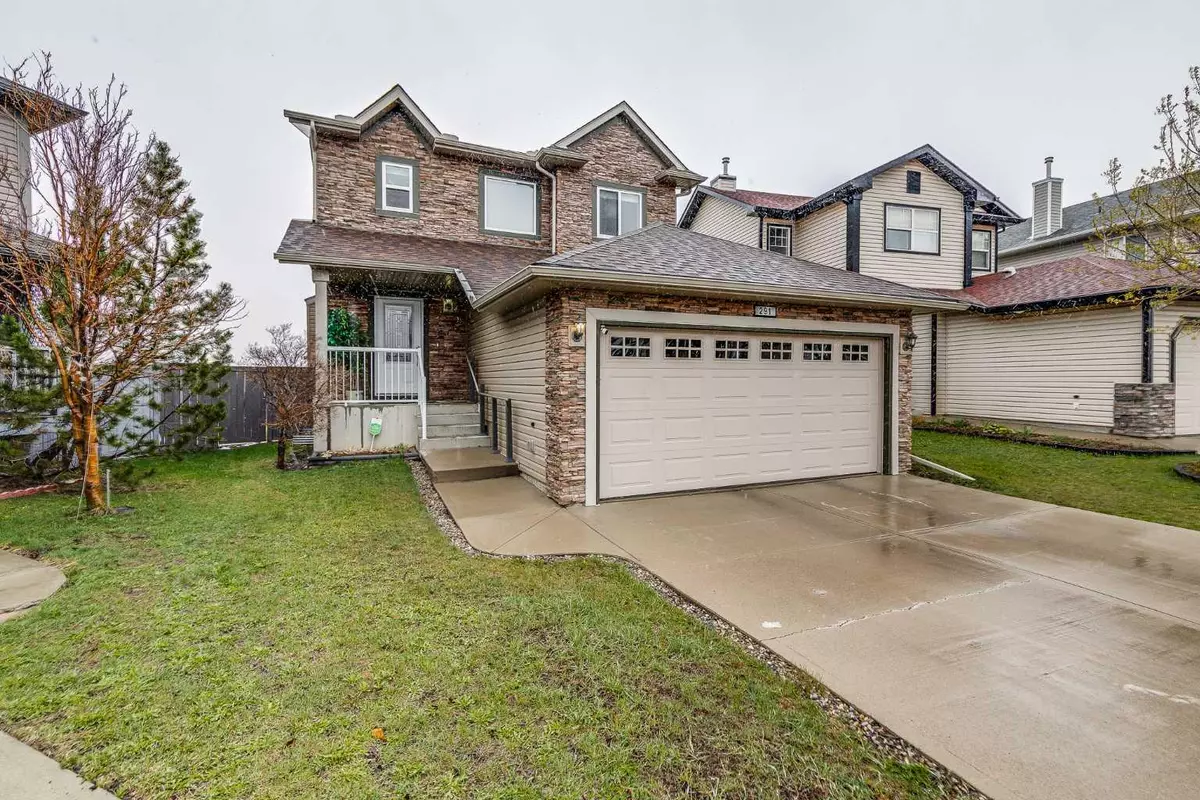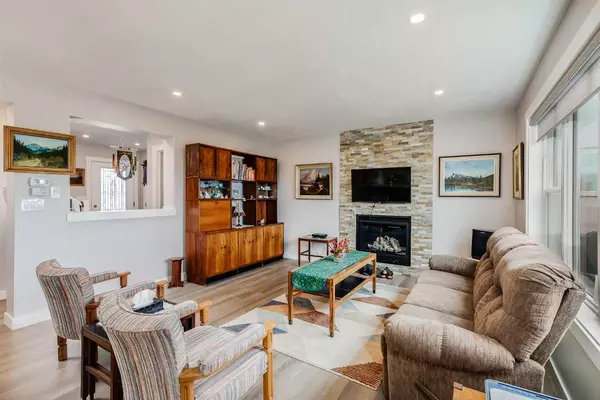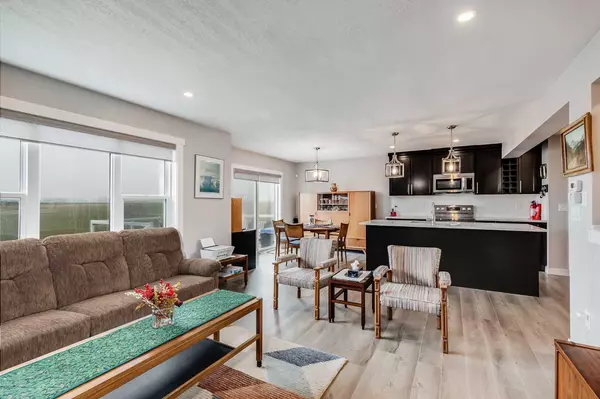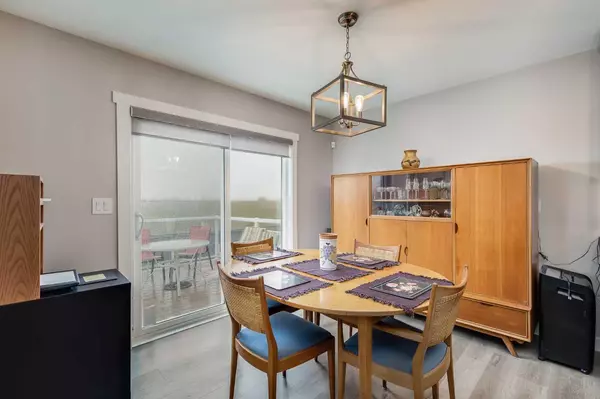$600,000
$593,000
1.2%For more information regarding the value of a property, please contact us for a free consultation.
291 Silver Springs WAY NW Airdrie, AB T4B 2Y4
4 Beds
4 Baths
1,477 SqFt
Key Details
Sold Price $600,000
Property Type Single Family Home
Sub Type Detached
Listing Status Sold
Purchase Type For Sale
Square Footage 1,477 sqft
Price per Sqft $406
Subdivision Silver Creek
MLS® Listing ID A2128171
Sold Date 05/06/24
Style 2 Storey
Bedrooms 4
Full Baths 3
Half Baths 1
Originating Board Calgary
Year Built 2004
Annual Tax Amount $3,094
Tax Year 2023
Lot Size 4,897 Sqft
Acres 0.11
Property Description
Charming Fully-Renovated Home with Modern Upgrades. Welcome to this meticulously updated gem! Nestled in a the quiet neighborhood of Silver Creek, this home (FULLY RENOVATED IN 2019/20), seamlessly blends classic charm with contemporary features. Talk about "CURB APPEAL"…..the Full Stone Front exterior makes it the prettiest house on the street! From the moment you step through the front door, you’ll be captivated by the thoughtful design and high-end finishes. The warm, rich tones of the wood-look LVP extend throughout the main living areas, creating an inviting ambiance. The heart of the home boasts newer stainless steel appliances, beautiful quartz counters, and LARGE island. The gas burning fireplace with stone surround and large windows that flood the living room with natural light, make it the perfect spot for relaxation or entertaining. Step through the sliding doors off of the dining area to your private oasis—a large deck and landscaped backyard that backs onto a private field with room for gardening, outdoor dining, and play. Off of the kitchen is the Laundry room (washer and dryer are just 4 years old), a beautiful bank of cabinets for storage and entry to the double garage. Upstairs you will find a very large Primary suite with walk -in closet and three piece bath that includes a 5' shower; two other very good sized bedrooms; and a 4 piece bathroom. All of the bedrooms have a ton of natural light!! The basement is fully developed with a 4th bedroom, a 4 piece bathroom and recreation/bonus room. In the utility room you will find a newer 50 gallon water tank and high efficiency furnace. The furnace was just serviced in April 2024!! All of this just minutes away from local parks, dining, and shopping. Commuters will appreciate easy access to major highways and public transportation. Don’t miss the opportunity to call this fully-renovated house your home sweet home! Schedule a showing today.
Location
Province AB
County Airdrie
Zoning R1
Direction S
Rooms
Other Rooms 1
Basement Finished, Full
Interior
Interior Features Kitchen Island, No Animal Home, No Smoking Home, Open Floorplan, Pantry, Quartz Counters, Recessed Lighting, Vinyl Windows
Heating Forced Air, Natural Gas
Cooling None
Flooring Carpet, Ceramic Tile, Vinyl Plank
Fireplaces Number 1
Fireplaces Type Gas, Living Room
Appliance Dishwasher, Dryer, Electric Stove, Microwave Hood Fan, Refrigerator, Washer, Window Coverings
Laundry Main Level
Exterior
Parking Features Concrete Driveway, Double Garage Attached, Front Drive
Garage Spaces 2.0
Garage Description Concrete Driveway, Double Garage Attached, Front Drive
Fence Fenced
Community Features Park, Playground, Walking/Bike Paths
Roof Type Asphalt Shingle
Porch Deck, Front Porch
Lot Frontage 22.97
Total Parking Spaces 4
Building
Lot Description Backs on to Park/Green Space, Pie Shaped Lot, Private
Foundation Poured Concrete
Architectural Style 2 Storey
Level or Stories Two
Structure Type Brick,Vinyl Siding,Wood Frame
Others
Restrictions None Known
Tax ID 84598243
Ownership Private
Read Less
Want to know what your home might be worth? Contact us for a FREE valuation!

Our team is ready to help you sell your home for the highest possible price ASAP







