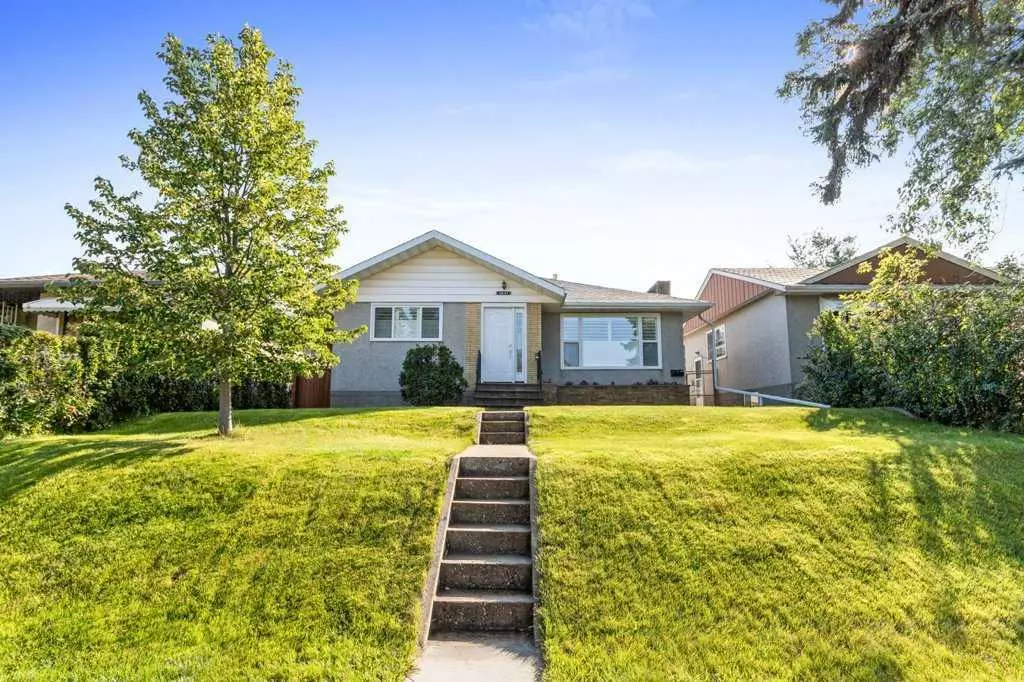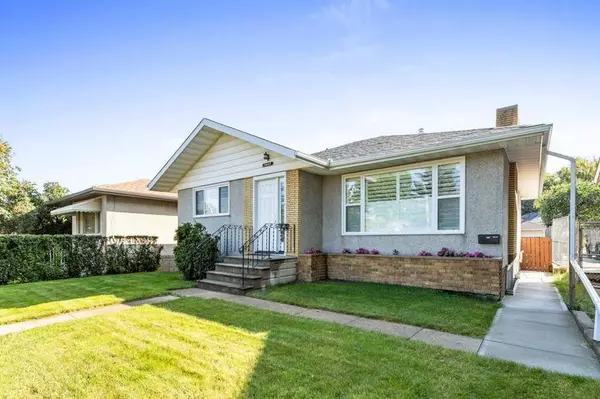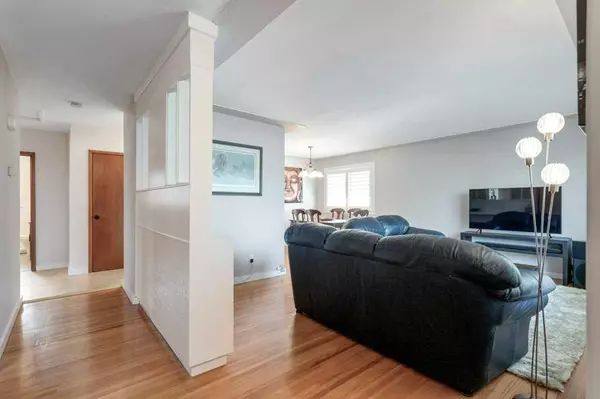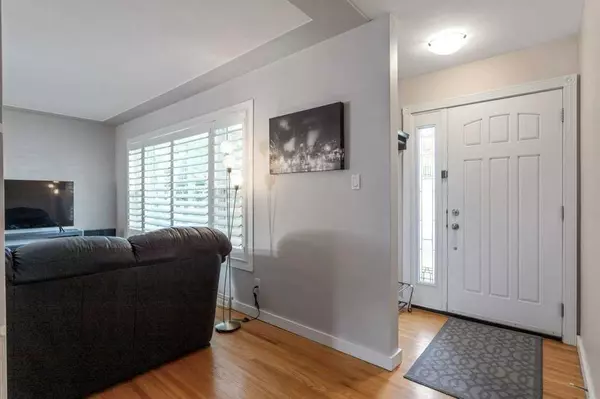$555,000
$539,900
2.8%For more information regarding the value of a property, please contact us for a free consultation.
9847 79 ST NW Edmonton, AB T6A 3G2
5 Beds
2 Baths
1,202 SqFt
Key Details
Sold Price $555,000
Property Type Single Family Home
Sub Type Detached
Listing Status Sold
Purchase Type For Sale
Square Footage 1,202 sqft
Price per Sqft $461
Subdivision Forest Heights_Edmo
MLS® Listing ID A2122955
Sold Date 05/04/24
Style Bungalow
Bedrooms 5
Full Baths 2
Originating Board Central Alberta
Year Built 1957
Annual Tax Amount $4,005
Tax Year 2023
Lot Size 5,620 Sqft
Acres 0.13
Lot Dimensions 13.4x39
Property Description
No stone has been left unturned in this beautiful bungalow with LEGAL BASEMENT SUITE. Enter an exceptionally well maintained home with a large living room with picture window giving the space brightness & warmth, leading to a dining room w/ built in cabinetry. The kitchen was renovated in 2009, including tile floor, wood cabinetry, counter top & backsplash. Appliances (except stove) were replaced within the last 2 years. All windows & exterior doors were replaced in 2013. The main bath was also done with granite counter tops, soaker tub & low flush toilet. There are 3 bedrooms on this level. The basement suite was renovated by TIMBER HAUS in 2019 & features a bright white kitchen w/ quartz countertops & eating bar. There are 2 bedrooms (one with walk in closet). The ceiling has sound bar insulation. Flooring is vinyl plank. Other upgrades: furnaces, electrical, hot water tanks, 50 yr shingles. Oversized double detached garage. Fantastic area close to walking trails & easy access to amenities.
Location
Province AB
County Edmonton
Zoning RF4
Direction N
Rooms
Basement Finished, Full
Interior
Interior Features No Animal Home, No Smoking Home, See Remarks
Heating Forced Air, Natural Gas
Cooling None
Flooring Hardwood, Tile, Vinyl Plank
Appliance Dishwasher, Dryer, Microwave Hood Fan, Refrigerator, See Remarks, Stove(s), Washer/Dryer, Window Coverings
Laundry In Basement
Exterior
Parking Features Alley Access, Double Garage Detached, Oversized, Parking Pad, Paved
Garage Spaces 2.0
Garage Description Alley Access, Double Garage Detached, Oversized, Parking Pad, Paved
Fence Fenced
Community Features Golf, Playground, Schools Nearby, Sidewalks
Roof Type Asphalt Shingle
Porch Patio
Lot Frontage 43.97
Total Parking Spaces 5
Building
Lot Description Back Lane, Back Yard, Front Yard, Landscaped
Foundation Poured Concrete
Architectural Style Bungalow
Level or Stories One
Structure Type Stucco,Vinyl Siding
Others
Restrictions None Known
Tax ID 56032623
Ownership Private
Read Less
Want to know what your home might be worth? Contact us for a FREE valuation!

Our team is ready to help you sell your home for the highest possible price ASAP







