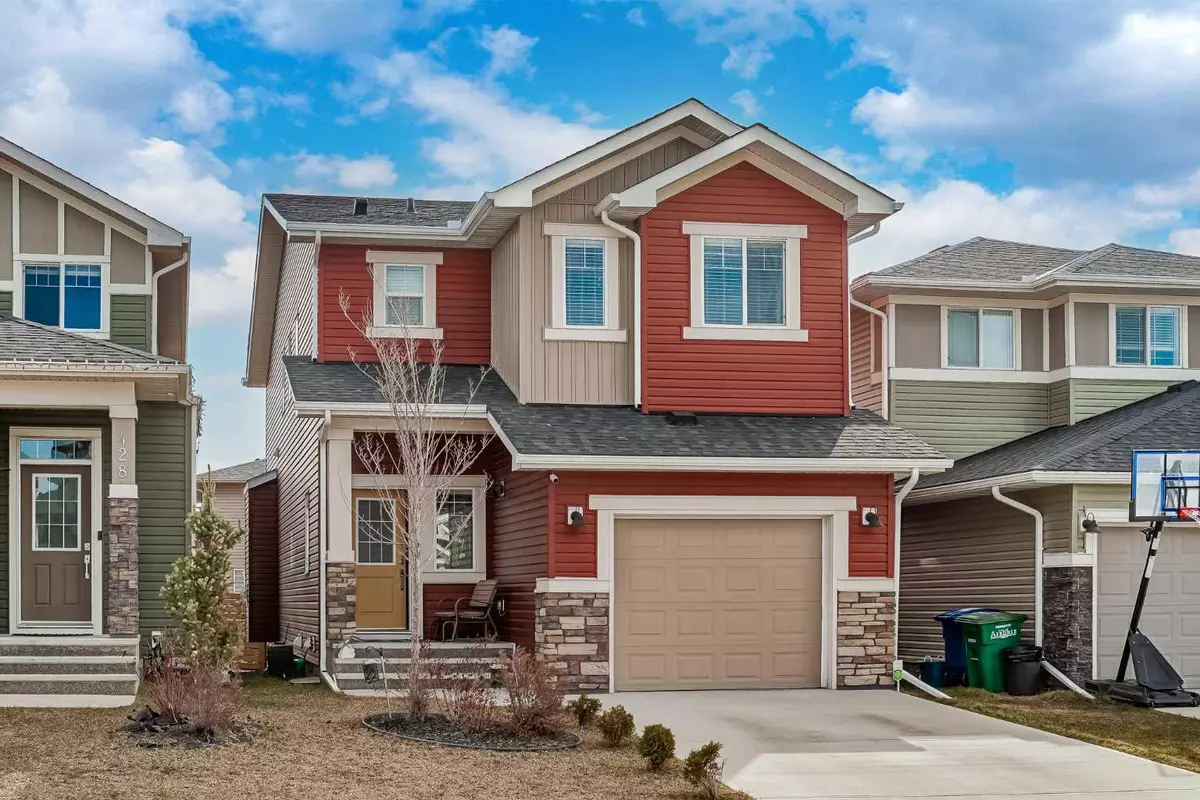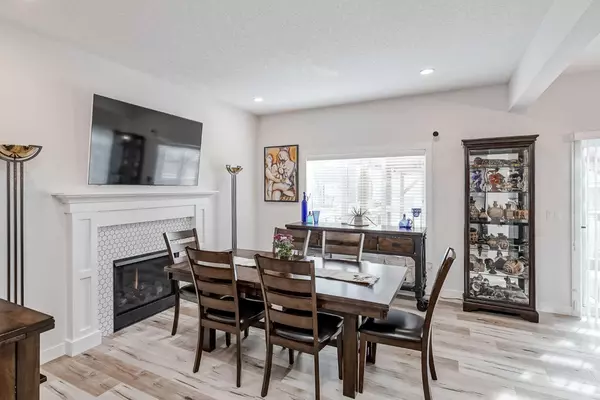$625,000
$625,000
For more information regarding the value of a property, please contact us for a free consultation.
424 Bayview WAY SW Airdrie, AB T4B 4H5
3 Beds
3 Baths
1,809 SqFt
Key Details
Sold Price $625,000
Property Type Single Family Home
Sub Type Detached
Listing Status Sold
Purchase Type For Sale
Square Footage 1,809 sqft
Price per Sqft $345
Subdivision Bayview
MLS® Listing ID A2122924
Sold Date 05/02/24
Style 2 Storey
Bedrooms 3
Full Baths 2
Half Baths 1
Originating Board Calgary
Year Built 2018
Annual Tax Amount $3,181
Tax Year 2023
Lot Size 3,250 Sqft
Acres 0.07
Property Description
Step into this exquisite residence nestled in the heart of Bayview! Boasting 1809 sq ft of opulent living space, this home is a sanctuary of style and comfort. As you enter, you're greeted by a spacious main floor with an inviting open layout. The kitchen is a culinary haven, featuring abundant cabinets, a sprawling island, sleek quartz countertops, and top-of-the-line stainless steel appliances, including a convenient built-in microwave and garburator. Additional cabinets in the nook provide ample storage, ensuring everything has its place. From the kitchen, step outside to discover the backyard oasis, a haven for relaxation, entertainment, and culinary adventures on balmy summer days. The living room is a cozy retreat, complete with a gas fireplace, perfect for unwinding after a long day. Upstairs, indulge in the luxury of three generous bedrooms, a bonus room, and not one, but two beautifully appointed bathrooms—one with a lavish four-piece setup and the other offering a convenient ensuite with a three-piece arrangement. Laundry facilities conveniently grace the upper floor, adding a touch of practicality. Stay cool and comfortable year-round with the added luxury of air conditioning. The basement presents a blank canvas, awaiting your inspired vision to transform it into the ultimate retreat or entertainment space. The home has all LED lighting, water softener, and security system as well. Convenience is key with a single attached garage for parking and effortless access to the vibrant community amenities, excellent schools, and bustling shopping destinations. Make every day extraordinary in this unparalleled residence where luxury meets convenience in perfect harmony.
Location
Province AB
County Airdrie
Zoning R1-U
Direction W
Rooms
Other Rooms 1
Basement Full, Unfinished
Interior
Interior Features Kitchen Island, No Smoking Home, Quartz Counters
Heating Forced Air
Cooling Central Air
Flooring Carpet, Ceramic Tile, Laminate
Fireplaces Number 1
Fireplaces Type Gas
Appliance Central Air Conditioner, Dishwasher, Electric Stove, Garage Control(s), Microwave, Range Hood, Refrigerator, Washer/Dryer, Water Purifier, Window Coverings
Laundry Upper Level
Exterior
Parking Features Single Garage Attached
Garage Spaces 1.0
Garage Description Single Garage Attached
Fence Fenced
Community Features Playground, Schools Nearby, Shopping Nearby
Roof Type Asphalt Shingle
Porch Deck, Patio
Lot Frontage 29.96
Exposure W
Total Parking Spaces 2
Building
Lot Description Back Yard, Landscaped
Foundation Poured Concrete
Architectural Style 2 Storey
Level or Stories Two
Structure Type Wood Frame
Others
Restrictions None Known
Tax ID 84576306
Ownership Private
Read Less
Want to know what your home might be worth? Contact us for a FREE valuation!

Our team is ready to help you sell your home for the highest possible price ASAP







