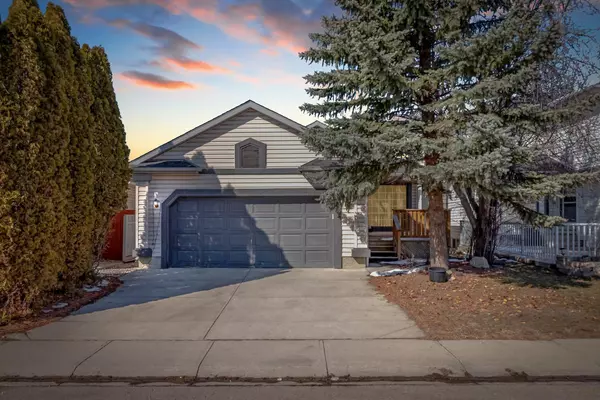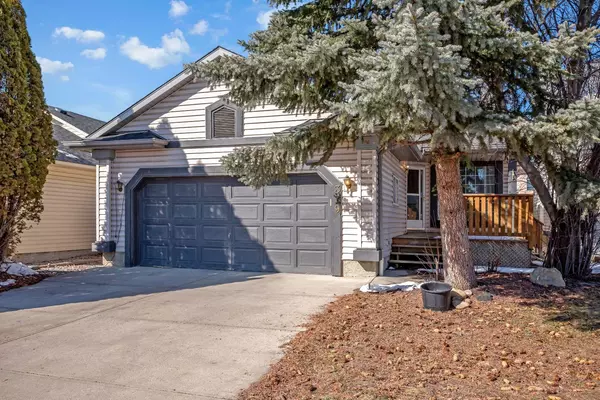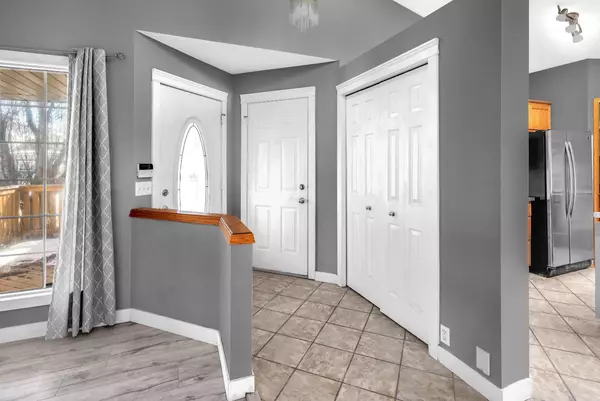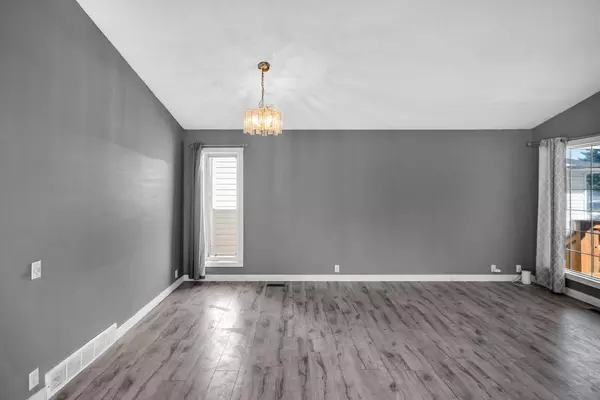$632,500
$649,900
2.7%For more information regarding the value of a property, please contact us for a free consultation.
379 Del Ray RD NE Calgary, AB T1Y6X9
6 Beds
2 Baths
1,594 SqFt
Key Details
Sold Price $632,500
Property Type Single Family Home
Sub Type Detached
Listing Status Sold
Purchase Type For Sale
Square Footage 1,594 sqft
Price per Sqft $396
Subdivision Monterey Park
MLS® Listing ID A2120817
Sold Date 04/27/24
Style 4 Level Split
Bedrooms 6
Full Baths 2
Originating Board Calgary
Year Built 1994
Annual Tax Amount $3,036
Tax Year 2023
Lot Size 4,337 Sqft
Acres 0.1
Property Description
AMAZING LOCATION | RENOVATED | 3 BEDROOM BASEMENT SUITE | SEPARATE ENTRY | BRAND NEW ROOF | Don't miss this exceptional opportunity to own a stunning Monterey Park house. Situated on a 4300 sq ft lot, this renovated house comes with a front double attached garage. On the main level you'll find a spacious high vaulted formal living room, dining area and a well equipped kitchen with a huge island. Upstairs, you will discover a huge master bedroom with a walk-in closet along with two additional bedrooms with a 4pc washroom and laundry. The lower level features a massive family room with a huge bedroom and a 3pc washroom with laundry. In the basement you'll find 2 additional massive bedrooms with a very nice kitchen and a utility room. This is great property for first time home buyers and investors.
Location
Province AB
County Calgary
Area Cal Zone Ne
Zoning R-C1
Direction S
Rooms
Basement Separate/Exterior Entry, Finished, Full, Suite
Interior
Interior Features Ceiling Fan(s), Chandelier, Closet Organizers, Pantry, Separate Entrance, Skylight(s), Walk-In Closet(s)
Heating Central, Fireplace(s), Hot Water
Cooling None
Flooring Carpet, Laminate, Tile
Fireplaces Number 1
Fireplaces Type Gas
Appliance Dishwasher, Dryer, Electric Stove, Range Hood, Refrigerator, Stove(s), Washer/Dryer Stacked
Laundry In Basement, Upper Level
Exterior
Parking Features Double Garage Attached
Garage Spaces 2.0
Garage Description Double Garage Attached
Fence Fenced
Community Features Park, Playground, Schools Nearby, Shopping Nearby, Sidewalks, Street Lights, Walking/Bike Paths
Roof Type Asphalt Shingle
Porch Deck
Lot Frontage 40.35
Total Parking Spaces 4
Building
Lot Description Back Lane, Back Yard
Foundation Poured Concrete
Architectural Style 4 Level Split
Level or Stories 4 Level Split
Structure Type Concrete,Vinyl Siding
Others
Restrictions None Known
Tax ID 82865747
Ownership Private
Read Less
Want to know what your home might be worth? Contact us for a FREE valuation!

Our team is ready to help you sell your home for the highest possible price ASAP






