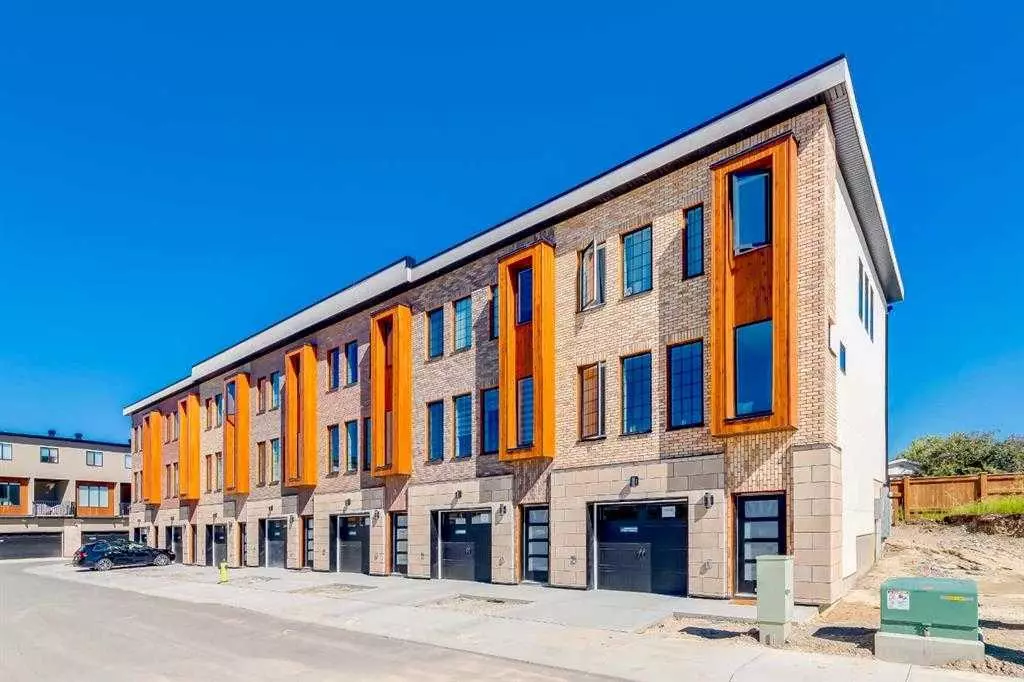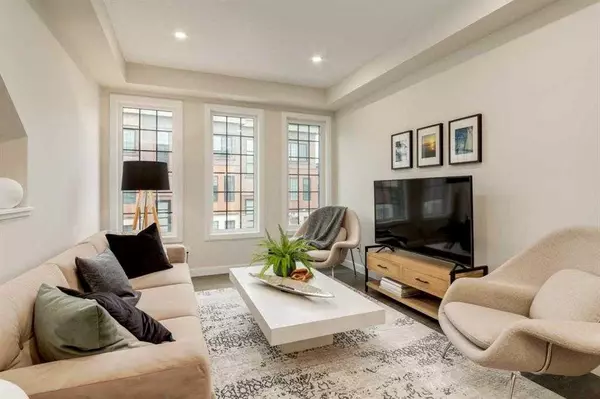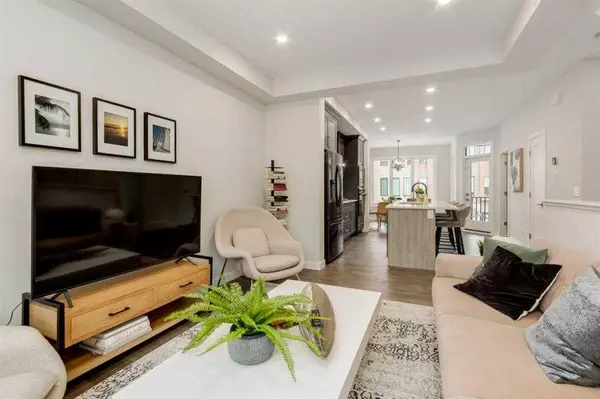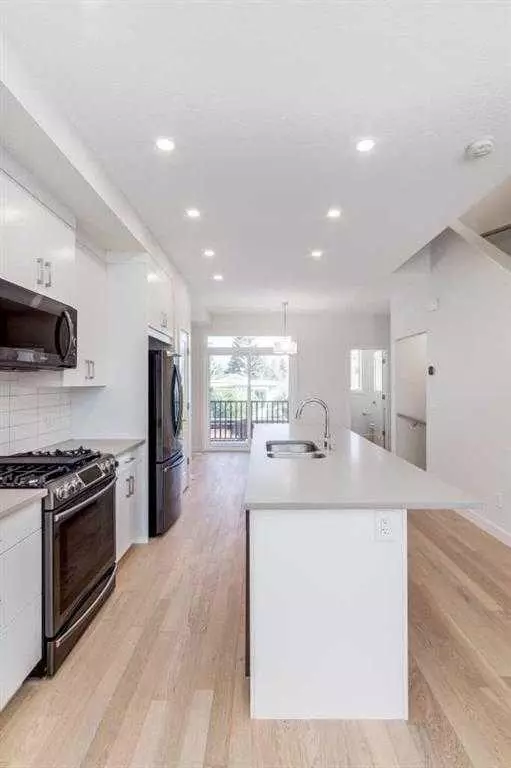$651,000
$651,000
For more information regarding the value of a property, please contact us for a free consultation.
81 Greenbriar PL NW #321 Calgary, AB T3B 6J1
4 Beds
4 Baths
1,469 SqFt
Key Details
Sold Price $651,000
Property Type Townhouse
Sub Type Row/Townhouse
Listing Status Sold
Purchase Type For Sale
Square Footage 1,469 sqft
Price per Sqft $443
Subdivision Greenwood/Greenbriar
MLS® Listing ID A2109243
Sold Date 04/23/24
Style 2 Storey
Bedrooms 4
Full Baths 2
Half Baths 2
Condo Fees $380
Originating Board Calgary
Year Built 2024
Annual Tax Amount $1
Tax Year 2024
Lot Size 1,405 Sqft
Acres 0.03
Property Description
Welcome to your dream home in Calgary! This Perry Model boasts 1700 sq ft of thoughtfully designed living space. The upper level features 3 spacious bedrooms, with an additional versatile room that can serve as a fourth bedroom or a home office, perfectly suited for your lifestyle. With two full bathrooms and two powder rooms, convenience meets luxury. The glass railing enhances the modern aesthetic, complemented by the Arailia finishing package with warm tones of Luxury Vinyl Plank (LVP) and plush carpeting. The white cabinets and Grey Expo countertops create a sleek and timeless ambiance throughout the home. The well-equipped kitchen is a chef's delight, featuring Whirlpool appliances that add both style and functionality. The washer and dryer are included, ensuring a seamless transition into your new home. Enjoy the picturesque views as your home faces towards a cozy courtyard, providing a serene and inviting atmosphere. The double car garage adds practicality to this already perfect package. Don't miss the opportunity to make this Perry Model your own – a harmonious blend of contemporary design and comfortable living awaits you! Contact us today to schedule a viewing and turn your real estate dreams into reality.
Location
Province AB
County Calgary
Area Cal Zone Nw
Zoning M-CG d60
Direction W
Rooms
Basement None
Interior
Interior Features Kitchen Island, No Animal Home, No Smoking Home, Open Floorplan, Pantry, See Remarks, Vinyl Windows
Heating Forced Air, Natural Gas
Cooling None
Flooring Carpet, Ceramic Tile, Vinyl Plank
Appliance Dishwasher, Gas Stove, Microwave, Refrigerator
Laundry In Unit
Exterior
Garage Double Garage Attached
Garage Spaces 4.0
Garage Description Double Garage Attached
Fence None
Community Features None
Amenities Available None
Roof Type Asphalt Shingle
Porch Deck, Enclosed
Lot Frontage 24.02
Total Parking Spaces 2
Building
Lot Description Back Lane, See Remarks
Foundation Poured Concrete
Architectural Style 2 Storey
Level or Stories Two
Structure Type Stone,Wood Siding
New Construction 1
Others
HOA Fee Include Maintenance Grounds,Professional Management,Reserve Fund Contributions,Trash
Restrictions Pet Restrictions or Board approval Required,See Remarks
Ownership Private
Pets Description Restrictions, Yes
Read Less
Want to know what your home might be worth? Contact us for a FREE valuation!

Our team is ready to help you sell your home for the highest possible price ASAP







