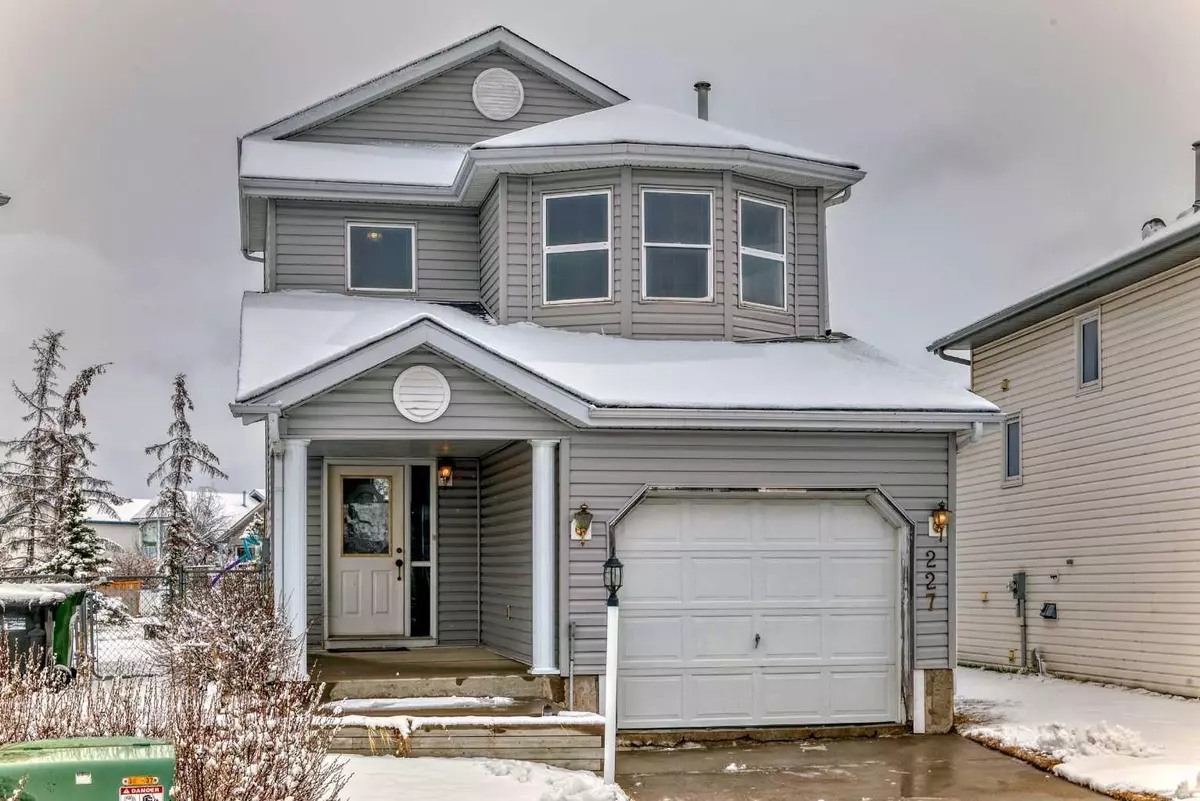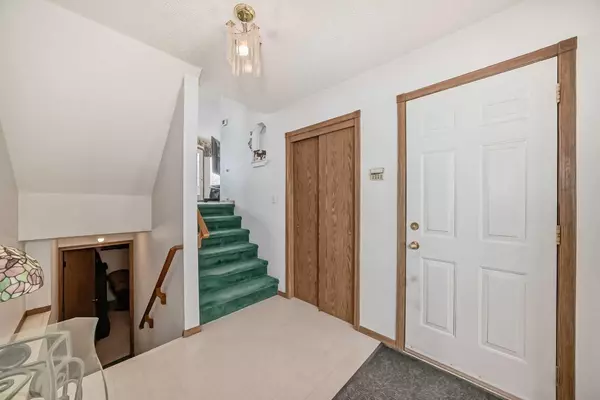$490,000
$489,900
For more information regarding the value of a property, please contact us for a free consultation.
227 Saratoga PL NE Calgary, AB T1Y 6Z9
4 Beds
2 Baths
1,201 SqFt
Key Details
Sold Price $490,000
Property Type Single Family Home
Sub Type Detached
Listing Status Sold
Purchase Type For Sale
Square Footage 1,201 sqft
Price per Sqft $407
Subdivision Monterey Park
MLS® Listing ID A2123721
Sold Date 04/23/24
Style 4 Level Split
Bedrooms 4
Full Baths 1
Half Baths 1
Originating Board Calgary
Year Built 1994
Annual Tax Amount $2,727
Tax Year 2023
Lot Size 4,284 Sqft
Acres 0.1
Property Description
Perfect starter home or investment property with 4 bedrooms and attached single garage! The top level has 2 bedrooms & one 2 piece ensuite. The 3rd level has another bedroom & a full bathroom. The main level has a large open kitchen area with lots of counter space & a large pantry. The dining area & living room overlook the backyard and playground which is ideal for watching the kids playing at the playground. The lower level has a large 4th bedroom, additional storage & the laundry/mechanical room. New shingles & siding November 2022, new hot water tank 2019, furnace has new blower fan/circuit board/draft inducer/squirrel cage blower 2019.
Location
Province AB
County Calgary
Area Cal Zone Ne
Zoning R-C1
Direction NW
Rooms
Other Rooms 1
Basement Finished, Full
Interior
Interior Features Laminate Counters
Heating Forced Air, Natural Gas
Cooling None
Flooring Carpet, Linoleum
Appliance Dishwasher, Dryer, Electric Stove, Refrigerator, Washer, Window Coverings
Laundry In Basement
Exterior
Parking Features Single Garage Attached
Garage Spaces 1.0
Garage Description Single Garage Attached
Fence Fenced
Community Features Park, Playground, Schools Nearby, Shopping Nearby, Sidewalks, Street Lights, Walking/Bike Paths
Roof Type Asphalt Shingle
Porch Deck
Lot Frontage 9.58
Total Parking Spaces 2
Building
Lot Description Back Yard, Backs on to Park/Green Space, Cul-De-Sac, Front Yard, Lawn, No Neighbours Behind, Private
Foundation Poured Concrete
Architectural Style 4 Level Split
Level or Stories 4 Level Split
Structure Type Vinyl Siding
Others
Restrictions None Known
Tax ID 82962377
Ownership Private
Read Less
Want to know what your home might be worth? Contact us for a FREE valuation!

Our team is ready to help you sell your home for the highest possible price ASAP






