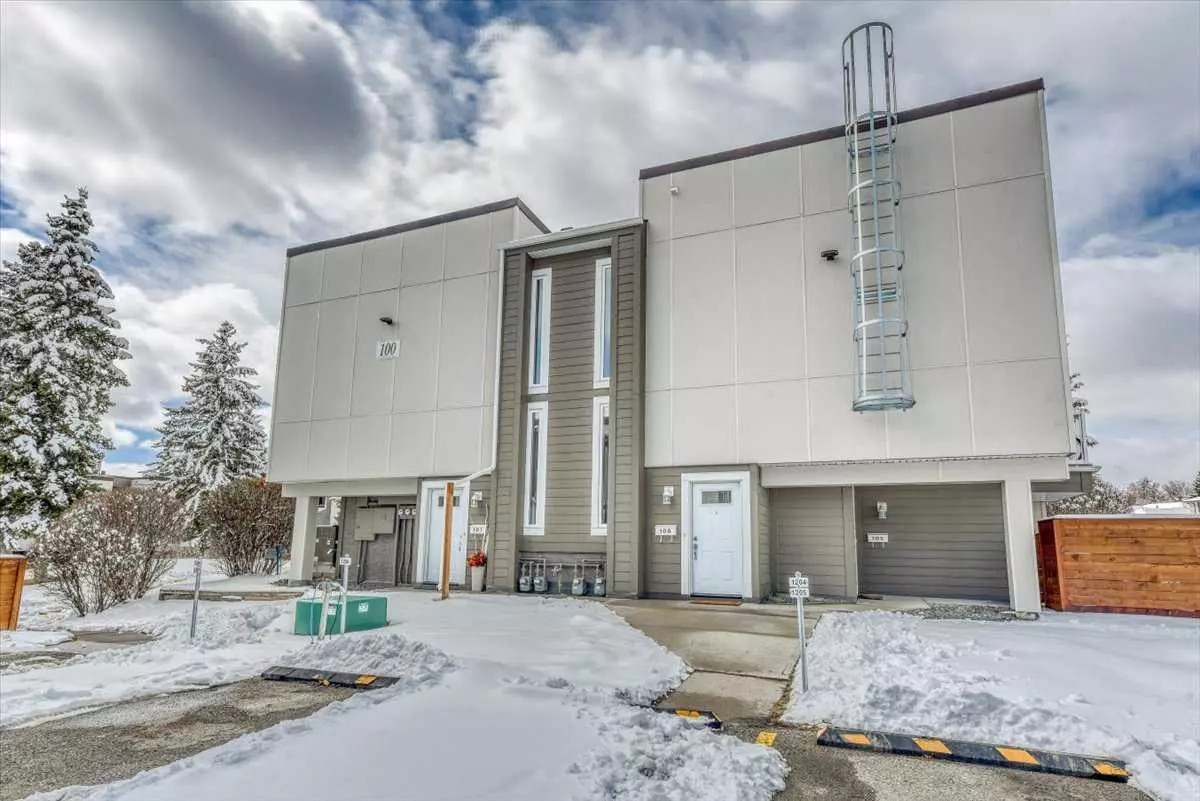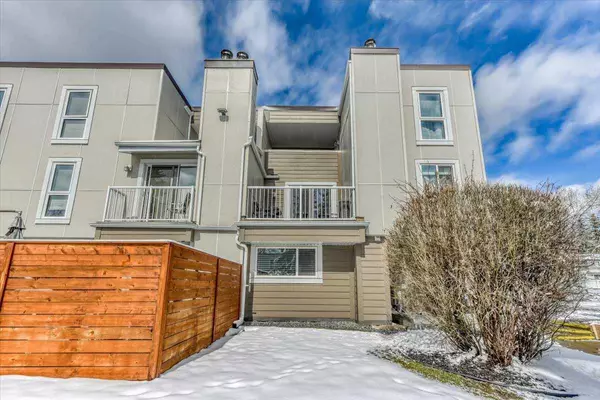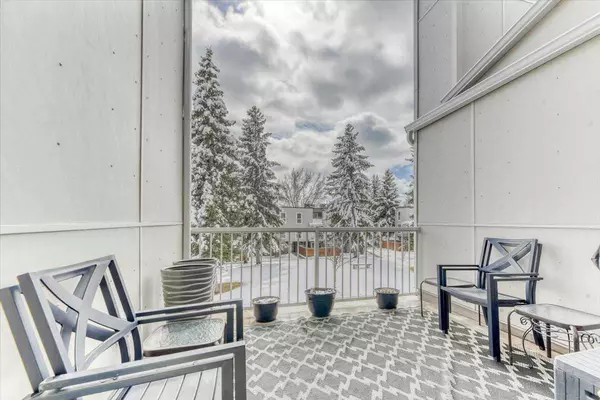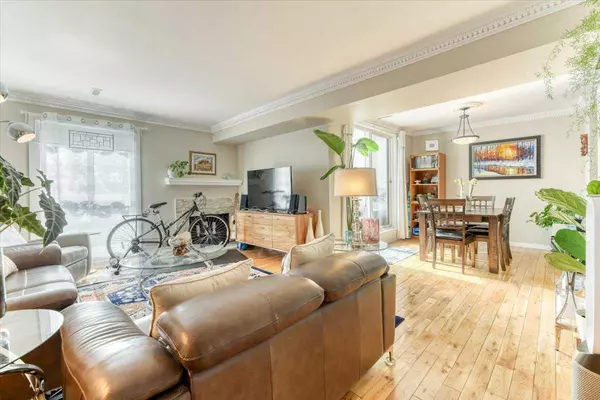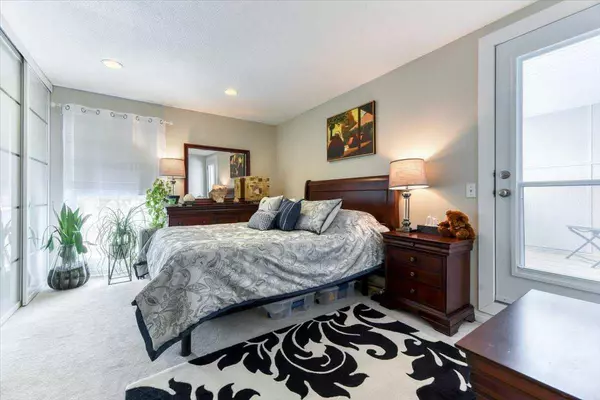$342,000
$320,000
6.9%For more information regarding the value of a property, please contact us for a free consultation.
13104 Elbow DR SW #107 Calgary, AB T2W 2P2
2 Beds
1 Bath
1,191 SqFt
Key Details
Sold Price $342,000
Property Type Townhouse
Sub Type Row/Townhouse
Listing Status Sold
Purchase Type For Sale
Square Footage 1,191 sqft
Price per Sqft $287
Subdivision Canyon Meadows
MLS® Listing ID A2121338
Sold Date 04/22/24
Style 2 Storey
Bedrooms 2
Full Baths 1
Condo Fees $385
Originating Board Calgary
Year Built 1975
Annual Tax Amount $1,205
Tax Year 2023
Property Description
This LARGE SOUTH-FACING, END UNIT townhouse with upgrades including air conditioning, furnace, hardwood flooring, appliances, and more. Featuring 2 PRIVATE BALCONIES with no patio below. There are VIEWS of the treed courtyard and the Park beyond. All combined with a great condo fee, this is an IDEAL INVESTMENT to move in or rent out.
Entering from the separate entrance directly off the parking lot, there is a closet and storage next to the open stairwell. The BIG OPEN-CONCEPT main level has abundant living space open for your layout needs, dedicated dining room, and large patio door. The kitchen was renovated with abundant cabinets and stainless-steel appliances. Off to the side is a large multi-use room for a pantry, storage, and in-unit laundry. The upper level oversized, retreat like primary bedroom has no shared walls, massive closet, and walks onto the 2nd PRIVATE BALCONY with roof overhang for use in most weather. This level is complete with a second bedroom, large 4-piece washroom and linen closet in the hallway. There are large windows fill the space with warm sunlight giving a cozy feeling throughout.
The site exterior cladding, triple-pane windows, doors, and balconies were completely replaced and provide a cost-effective, low maintenance, modern look for long-term value. This site is very well managed, pet-friendly, plenty of additional parking, and maybe more views of green space than other sites.
At this awesome location in desired Canyon Meadows, FISH CREEK PARK is directly to the south, SCHOOLS AND PUBLIC POOL are to the north, GOLF COURSE to the west, and MacLeod Trail and CTrain to the east where there is a COMMERCIAL DISTRICT including the Avenida Village Shopping Centre. Quick driving access to malls, major roads and access to downtown.
This is a must-see exceptional townhouse unit steps from nature and with great condo fees. This unit has the larger loan paid off and did I mention the air-conditioning? Don’t miss out on this exciting opportunity in this peaceful community.
Location
Province AB
County Calgary
Area Cal Zone S
Zoning M-C1 d100
Direction E
Rooms
Basement None
Interior
Interior Features Chandelier, Closet Organizers, Crown Molding, No Animal Home, No Smoking Home, Open Floorplan, Pantry, Storage, Vinyl Windows
Heating Forced Air, Natural Gas
Cooling Central Air
Flooring Carpet, Ceramic Tile, Hardwood
Appliance Central Air Conditioner, Dishwasher, Dryer, Electric Oven, Microwave Hood Fan, Refrigerator, Washer, Window Coverings
Laundry In Unit
Exterior
Parking Features Additional Parking, Assigned, Guest, Stall
Garage Description Additional Parking, Assigned, Guest, Stall
Fence None
Community Features Golf, Park, Playground, Pool, Schools Nearby, Shopping Nearby, Tennis Court(s), Walking/Bike Paths
Amenities Available Park, Parking, Visitor Parking
Roof Type Flat,Membrane
Porch Balcony(s), Other
Exposure S
Total Parking Spaces 1
Building
Lot Description Backs on to Park/Green Space, Creek/River/Stream/Pond, Cul-De-Sac, Environmental Reserve, Low Maintenance Landscape, Street Lighting, Private, Treed, Views
Story 3
Foundation Poured Concrete
Architectural Style 2 Storey
Level or Stories Two
Structure Type Composite Siding,Concrete,Wood Frame
Others
HOA Fee Include Amenities of HOA/Condo,Common Area Maintenance,Maintenance Grounds,Professional Management,Reserve Fund Contributions,Snow Removal,Trash
Restrictions Pet Restrictions or Board approval Required,Pets Allowed
Ownership Private
Pets Allowed Restrictions, Yes
Read Less
Want to know what your home might be worth? Contact us for a FREE valuation!

Our team is ready to help you sell your home for the highest possible price ASAP



