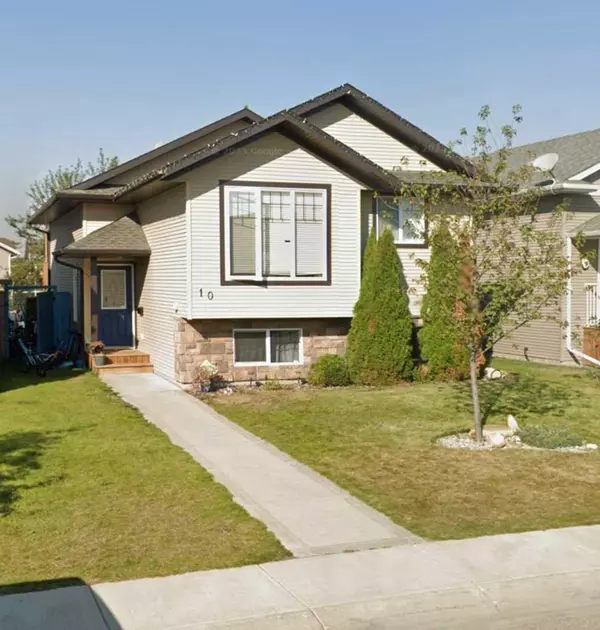$369,900
$369,900
For more information regarding the value of a property, please contact us for a free consultation.
10 Cedar CRES Blackfalds, AB T4M 0A2
5 Beds
3 Baths
1,123 SqFt
Key Details
Sold Price $369,900
Property Type Single Family Home
Sub Type Detached
Listing Status Sold
Purchase Type For Sale
Square Footage 1,123 sqft
Price per Sqft $329
Subdivision Cottonwood Estates
MLS® Listing ID A2122920
Sold Date 04/21/24
Style Bi-Level
Bedrooms 5
Full Baths 3
Originating Board Central Alberta
Year Built 2010
Annual Tax Amount $3,412
Tax Year 2023
Lot Size 4,310 Sqft
Acres 0.1
Property Description
Welcome home. This bilevel was built by San Maria Homes and has just over 2000 sq feet of total living space. All the space needed for your entire family. You walk into a large entrance with ceramic tile flooring. The upper level is spacious with vaulted ceilings, an open concept kitchen/living area and a door out to the private deck and back yard. Kitchen boasts an island and a large pantry for all your storage needs. Hardwood in the living area is Maple. There are 3 bedrooms up, and the master has a spacious ensuite. A central vacuum system offers convenient cleaning through out the house. The 938 sq ft basement is partially finished with framing and electrical already done and an additional 2 bedrooms, with plenty of room for a third if desired. There is a partially finished bathroom down stairs and a very large flex space/family room waiting for your finishing touches. Yard is fully fenced and there is a double parking pad in the back with room to build a garage if wanted. There are trees planted in the back that provide shade and privacy in the summer months. Close to 2 schools, a park, baseball field... this home's location can't be beat.
Location
Province AB
County Lacombe County
Zoning R1S
Direction E
Rooms
Other Rooms 1
Basement Full, Partially Finished
Interior
Interior Features High Ceilings, Kitchen Island, No Smoking Home, Open Floorplan, Pantry
Heating Forced Air
Cooling None
Flooring Carpet, Ceramic Tile, Hardwood, Vinyl
Appliance Dishwasher, Microwave, Oven, Refrigerator, Washer/Dryer
Laundry In Basement
Exterior
Parking Features Parking Pad
Garage Description Parking Pad
Fence Fenced
Community Features Park, Playground, Schools Nearby, Sidewalks, Street Lights
Roof Type Shingle
Porch Deck
Lot Frontage 35.0
Exposure E
Total Parking Spaces 2
Building
Lot Description Back Lane, Few Trees, Low Maintenance Landscape, Interior Lot, Rectangular Lot
Foundation Poured Concrete
Architectural Style Bi-Level
Level or Stories One
Structure Type Concrete,Mixed,Vinyl Siding
Others
Restrictions None Known
Tax ID 83852305
Ownership Private
Read Less
Want to know what your home might be worth? Contact us for a FREE valuation!

Our team is ready to help you sell your home for the highest possible price ASAP







