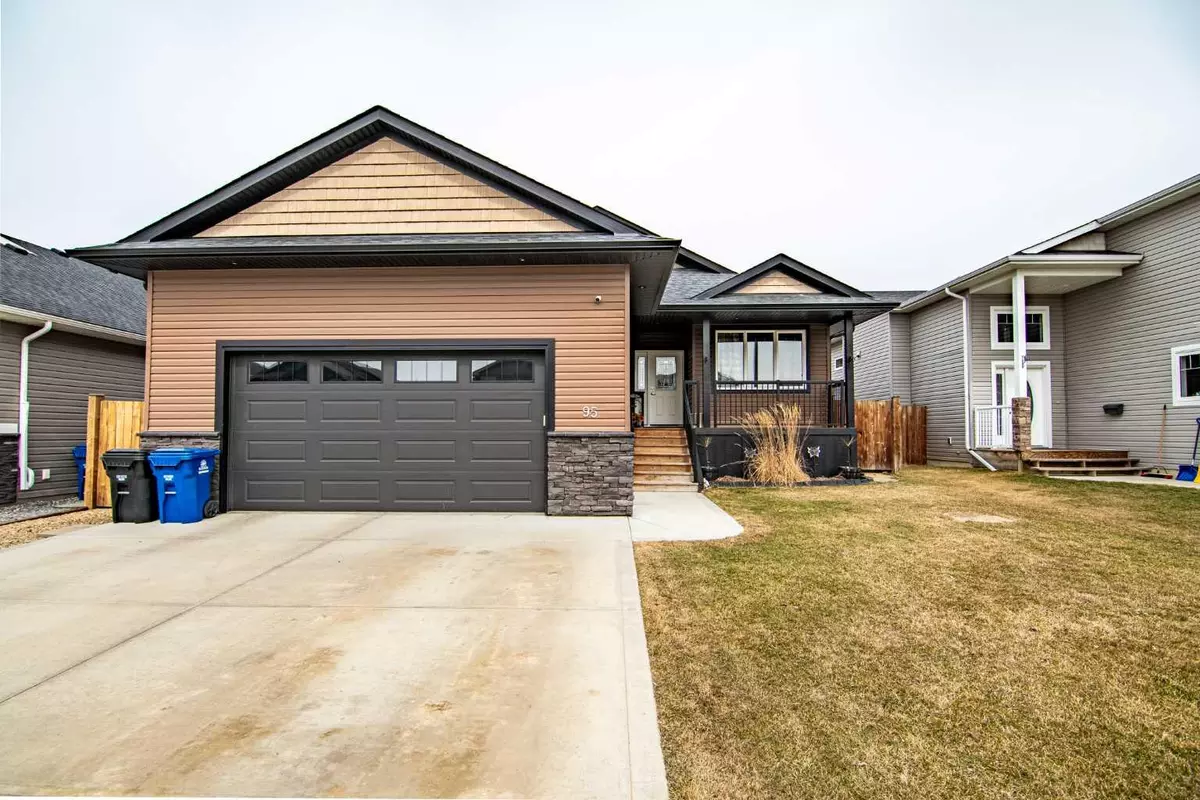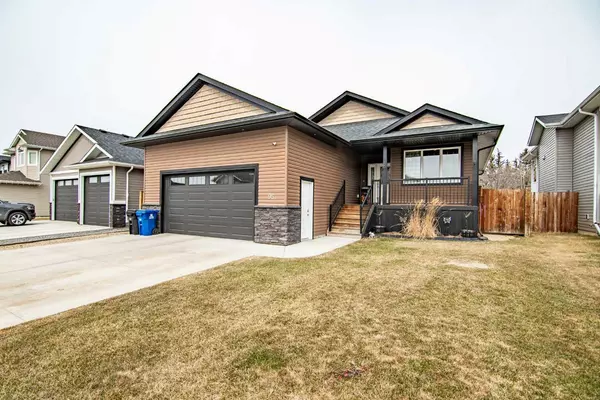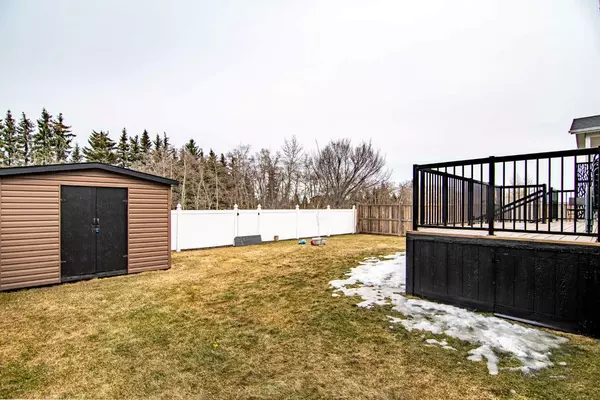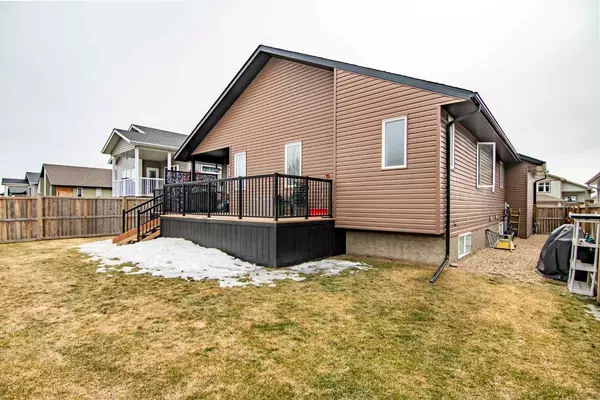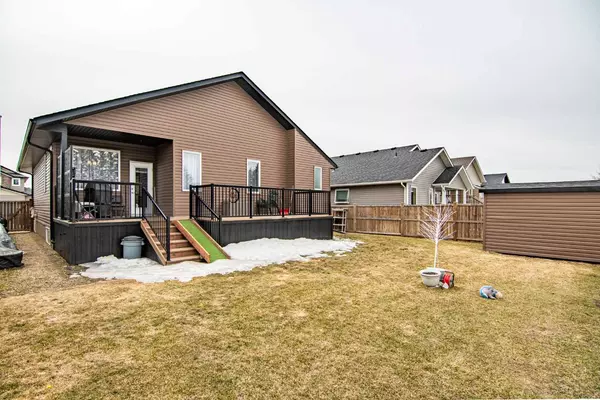$515,000
$495,000
4.0%For more information regarding the value of a property, please contact us for a free consultation.
95 Cedar Square Blackfalds, AB T4M 0B4
4 Beds
3 Baths
1,364 SqFt
Key Details
Sold Price $515,000
Property Type Single Family Home
Sub Type Detached
Listing Status Sold
Purchase Type For Sale
Square Footage 1,364 sqft
Price per Sqft $377
Subdivision Cottonwood Estates
MLS® Listing ID A2122464
Sold Date 04/19/24
Style Bungalow
Bedrooms 4
Full Baths 2
Half Baths 1
Originating Board Central Alberta
Year Built 2015
Annual Tax Amount $4,642
Tax Year 2023
Lot Size 6,240 Sqft
Acres 0.14
Property Description
A wonderful community within Blackfalds; neighbor friendly. This bungalow home shows well. The main floor is a beautiful layout with an office as you enter the front door. The open floor plan and high ceilings give this home a spacious feel with the view of trees across the back way gives a country vibe in town. The kitchen has quartz countertops and a separate counter with cabinets for your good dishes or a coffee bar. The kitchen has a good sized corner pantry and the original cupboards are soft close and includes a couple drawers. The dining room leads to a partially covered deck (15X29). The main floor has 2 bedrooms, the primary bedroom fits a king size bed with ease and there is a 5-pce ensuite with a walk-in closet. Additionally, there is a 2-pce powder room. The basement is 90% complete, drywalled, painted and includes 2 large bedrooms, a games room, family room, finished washroom and laundry room. The frames of the windows need to be finished and all the flooring from the top of the basement stairs -all throughout the basement. There is a top finishing coat on the concrete. A couple doors and some trim will nicely complete this spacious basement. The 24X25 attached garage is heated, insulated and drywalled. The front veranda (9X17) is another great place to enjoy in the summer days. Balance of New Home Warranty remaining.
Location
Province AB
County Lacombe County
Zoning R1L
Direction S
Rooms
Other Rooms 1
Basement Full, Partially Finished
Interior
Interior Features Breakfast Bar, Ceiling Fan(s), Closet Organizers, Double Vanity, High Ceilings, Quartz Counters, Soaking Tub, Walk-In Closet(s)
Heating In Floor, Forced Air, Natural Gas
Cooling None
Flooring Hardwood, Vinyl
Appliance Dishwasher, Microwave Hood Fan, Refrigerator, Stove(s), Washer/Dryer
Laundry In Basement
Exterior
Parking Features Double Garage Attached, Heated Garage, Insulated
Garage Spaces 2.0
Garage Description Double Garage Attached, Heated Garage, Insulated
Fence Fenced
Community Features Playground, Schools Nearby, Shopping Nearby
Roof Type Asphalt Shingle
Porch Deck
Lot Frontage 52.0
Total Parking Spaces 2
Building
Lot Description Low Maintenance Landscape, Greenbelt, No Neighbours Behind, Private
Foundation Poured Concrete
Architectural Style Bungalow
Level or Stories One
Structure Type Concrete,Wood Frame
Others
Restrictions None Known
Tax ID 83851800
Ownership Probate
Read Less
Want to know what your home might be worth? Contact us for a FREE valuation!

Our team is ready to help you sell your home for the highest possible price ASAP



