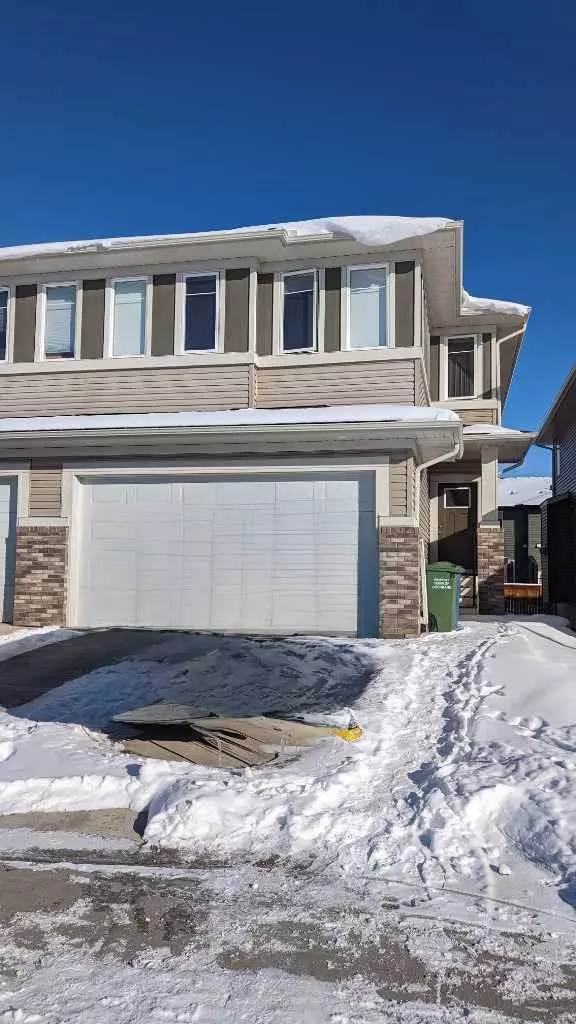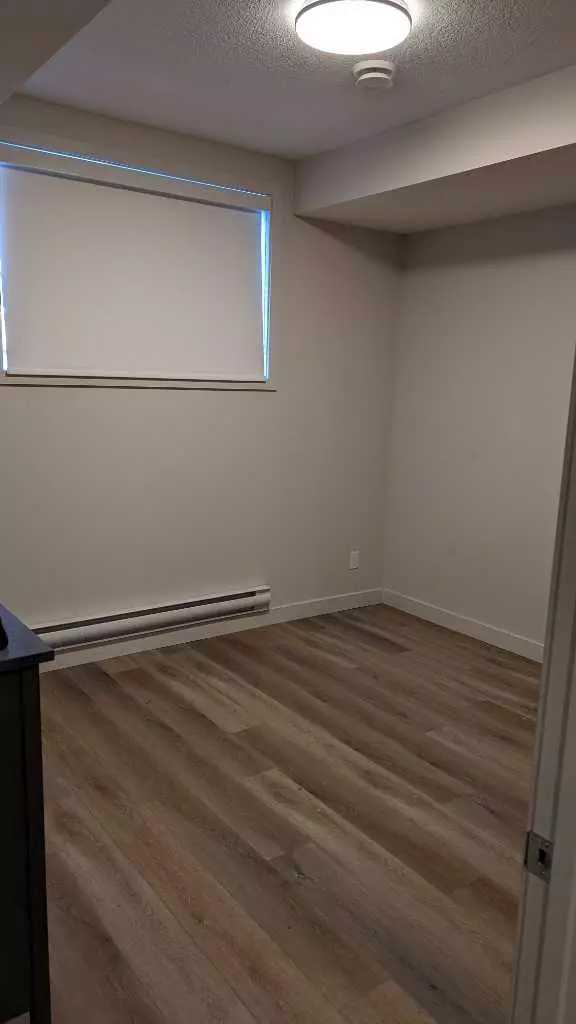$660,000
$649,900
1.6%For more information regarding the value of a property, please contact us for a free consultation.
186 Willow PL Cochrane, AB t4c 2a4
4 Beds
4 Baths
1,820 SqFt
Key Details
Sold Price $660,000
Property Type Single Family Home
Sub Type Semi Detached (Half Duplex)
Listing Status Sold
Purchase Type For Sale
Square Footage 1,820 sqft
Price per Sqft $362
Subdivision The Willows
MLS® Listing ID A2114855
Sold Date 04/16/24
Style 2 Storey,Side by Side
Bedrooms 4
Full Baths 3
Half Baths 1
Originating Board Calgary
Year Built 2021
Annual Tax Amount $3,509
Tax Year 2023
Lot Size 3,156 Sqft
Acres 0.07
Property Description
Modern 2 storey home with self contained LEGAL suite and DOUBLE GARAGE Rare opportunity to own a “LEGALLY” suited up-down half duplex in the family-friendly community of the Willows in Cochrane This smart & stylish Janssen built semi-attached duplex features a modern living space & quality finishes with an additional 527 sq.ft legal basement suite complete with 9-foot walls, full-kitchen, living room, 4-pce bath, laundry room, bedroom, storage, & separate side entrance. Special attention has been given to sound-proofing between with R-14 Rockwool sound insulation batts & dual layers of 5/8” Type-X Fireguard Gypsum board. The open-concept main floor plan offers an exceptional Chef’s kitchen at the heart of the home opening onto dining room & great room with adjoining 12’ x 10’ deck overlooking the spacious back-yard. The upper level features a generous master retreat with walk-in closet, 5-pce ensuite with walk-in shower, laundry, 2 more bedrooms, an additional 4-pce bath & enormous 17' x 13' Bonus Room. Double attached 19’ x 22’ garage with 16’ wide x 8’ high overhead door. Additional Features Include: 9'main floor ceilings with knockdown finish, wood railings & metal spindles, Luxury Vinyl Plank flooring throughout main level, tile in upper laundry & baths. 40 oz carpet with 8lb underlay in bedrooms & hallway. Full height kitchen cabinets with soft close doors/drawers & full extension glides, quartz counters, undermount sink plus S/S appliances. Upper and lower baths also have quartz tops & undermount sinks. LoE Argon slider windows, R-50 attic insulation, high efficient furnace w/programmable thermostat & drip humidifier, active HRV, 75 gal electric hot water tank or Navien on-demand system.. Shows 10/10. DONT WAIT!
Location
Province AB
County Rocky View County
Zoning R-MX
Direction S
Rooms
Basement Finished, Full, Suite
Interior
Interior Features See Remarks
Heating Forced Air
Cooling Other
Flooring Carpet, Hardwood
Fireplaces Number 1
Fireplaces Type Gas
Appliance Dishwasher, Electric Stove, Refrigerator, Washer/Dryer
Laundry See Remarks
Exterior
Garage Double Garage Attached
Garage Spaces 2.0
Garage Description Double Garage Attached
Fence Partial
Community Features Other
Roof Type Asphalt
Porch Deck
Lot Frontage 28.32
Total Parking Spaces 2
Building
Lot Description See Remarks
Foundation Poured Concrete
Architectural Style 2 Storey, Side by Side
Level or Stories Two
Structure Type Wood Frame
Others
Restrictions None Known
Tax ID 84134094
Ownership Private
Read Less
Want to know what your home might be worth? Contact us for a FREE valuation!

Our team is ready to help you sell your home for the highest possible price ASAP





