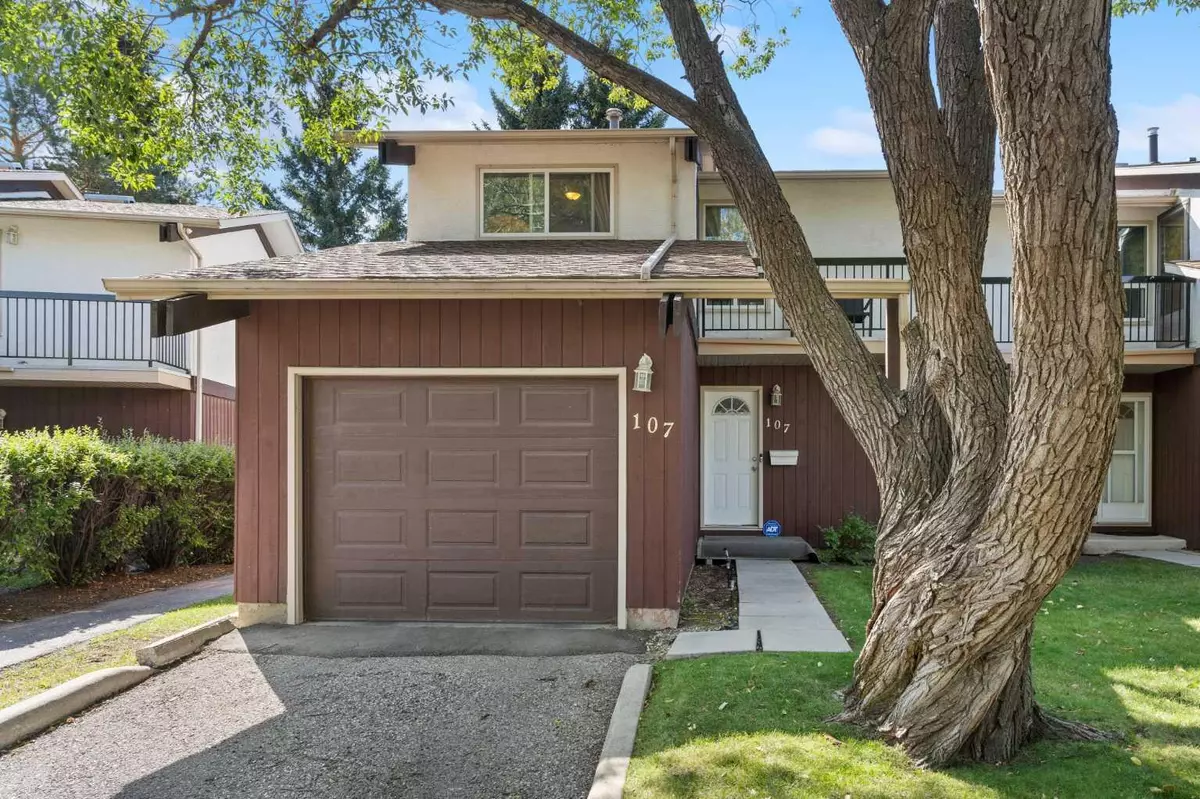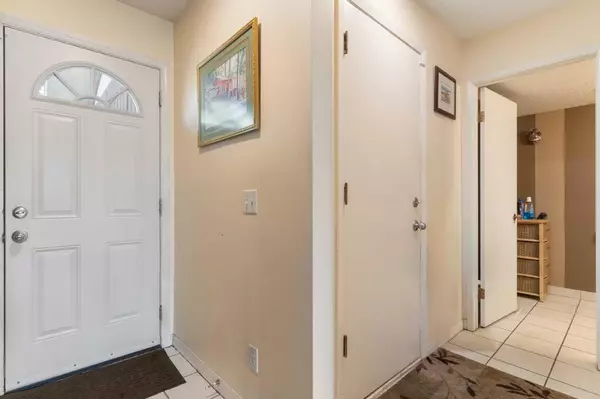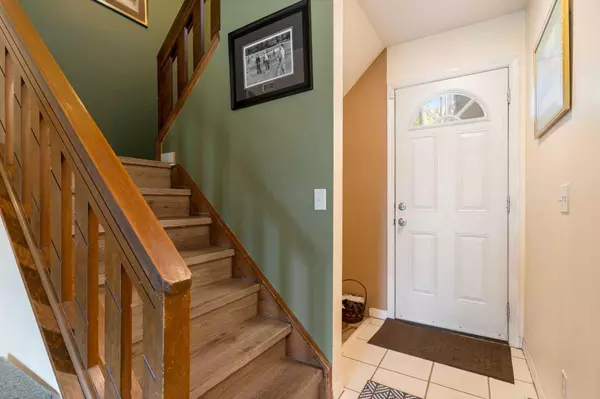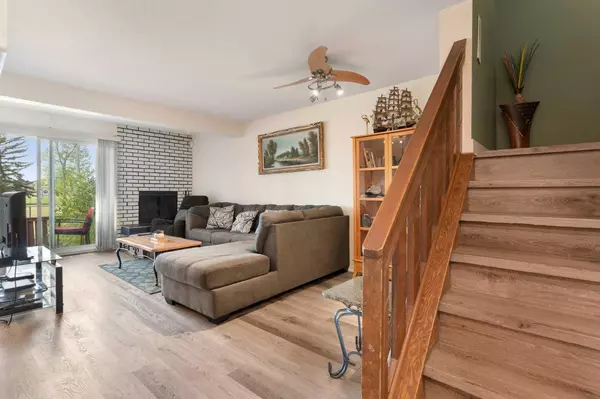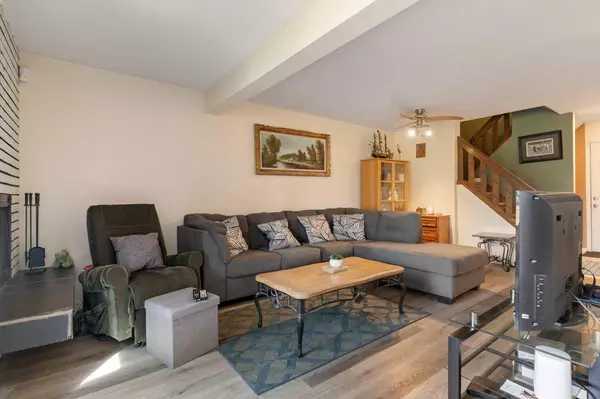$382,000
$389,900
2.0%For more information regarding the value of a property, please contact us for a free consultation.
3219 56 ST NE #107 Calgary, AB T1Y 3R3
3 Beds
3 Baths
1,218 SqFt
Key Details
Sold Price $382,000
Property Type Townhouse
Sub Type Row/Townhouse
Listing Status Sold
Purchase Type For Sale
Square Footage 1,218 sqft
Price per Sqft $313
Subdivision Pineridge
MLS® Listing ID A2118134
Sold Date 04/12/24
Style 2 Storey
Bedrooms 3
Full Baths 1
Half Baths 2
Condo Fees $480
Originating Board Calgary
Year Built 1976
Annual Tax Amount $1,422
Tax Year 2023
Property Description
This beautiful townhouse in the highly sought-after Pineridge neighborhood presents an ideal opportunity for both first-time homebuyers and savvy investors. Featuring three bedrooms on the upper level, including a primary bedroom with a convenient 2-piece ensuite and a balcony, this home offers ample space for a growing family or rental potential. Two additional bedrooms with large windows and a well-appointed 4-piece main washroom complete the upper level. The main floor impresses with a spacious family room anchored by a wood-burning fireplace, while the kitchen boasts plenty of cabinet space, an eating bar, and a sunlit cozy nook with a bay window. Additional perks include a single-car garage, a 2-piece washroom on the main floor, and a serene private backyard enveloped by lush greenery, perfect for hosting barbecues or gatherings with loved ones, all while backing onto a tranquil green space. With its convenient proximity to a high school, playgrounds, parks, a recreation center, and shopping options, this townhouse promises a comfortable and well-connected lifestyle for its fortunate residents. Don't miss out on this fantastic opportunity!
Location
Province AB
County Calgary
Area Cal Zone Ne
Zoning M-C1 d100
Direction SW
Rooms
Basement Full, Unfinished
Interior
Interior Features See Remarks
Heating Forced Air
Cooling None
Flooring Carpet, Laminate, Tile
Fireplaces Number 1
Fireplaces Type Wood Burning
Appliance Dishwasher, Electric Range, Refrigerator, Washer/Dryer, Window Coverings
Laundry In Basement
Exterior
Garage Single Garage Attached
Garage Spaces 1.0
Garage Description Single Garage Attached
Fence Fenced
Community Features Playground, Pool, Schools Nearby, Shopping Nearby
Amenities Available Playground
Roof Type Asphalt Shingle
Porch Patio
Exposure SW
Total Parking Spaces 2
Building
Lot Description Few Trees, Irregular Lot, Landscaped
Foundation Slab
Architectural Style 2 Storey
Level or Stories Two
Structure Type Vinyl Siding
Others
HOA Fee Include Common Area Maintenance,Insurance,Maintenance Grounds,Professional Management,Reserve Fund Contributions,Sewer,Snow Removal,Trash
Restrictions None Known
Ownership Private
Pets Description Restrictions
Read Less
Want to know what your home might be worth? Contact us for a FREE valuation!

Our team is ready to help you sell your home for the highest possible price ASAP



