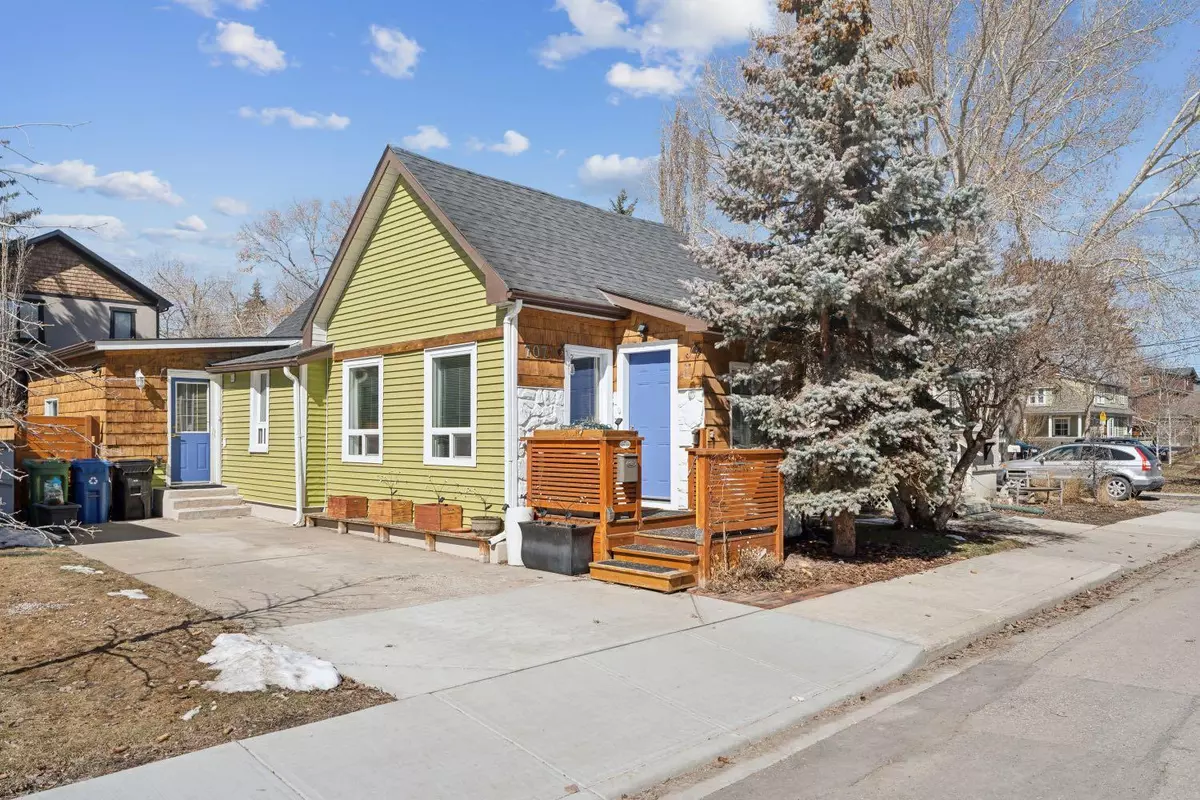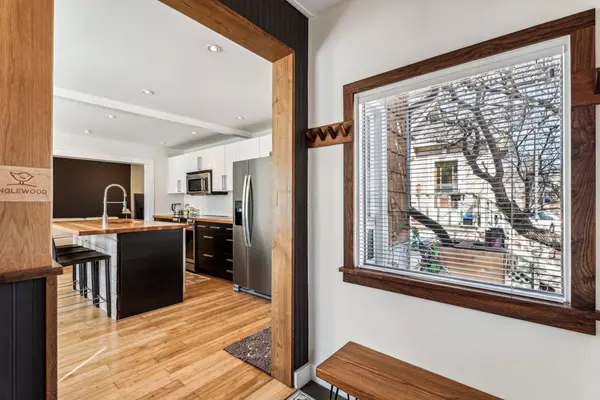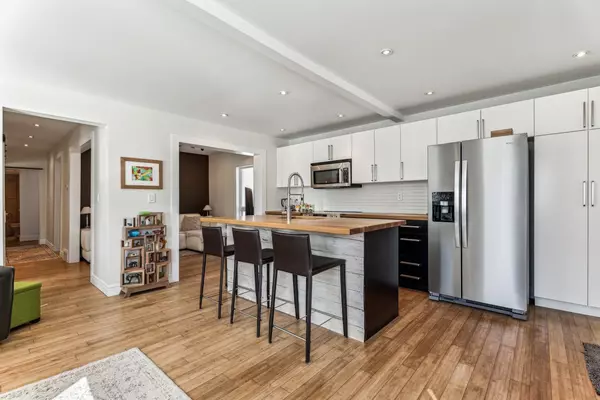$703,000
$649,900
8.2%For more information regarding the value of a property, please contact us for a free consultation.
707 14A ST SE Calgary, AB T2G 3K7
2 Beds
2 Baths
1,057 SqFt
Key Details
Sold Price $703,000
Property Type Single Family Home
Sub Type Detached
Listing Status Sold
Purchase Type For Sale
Square Footage 1,057 sqft
Price per Sqft $665
Subdivision Inglewood
MLS® Listing ID A2121988
Sold Date 04/11/24
Style Bungalow
Bedrooms 2
Full Baths 2
Originating Board Calgary
Year Built 1903
Annual Tax Amount $3,391
Tax Year 2023
Lot Size 2,895 Sqft
Acres 0.07
Property Description
Absolutely stunning and tastefully updated bungalow located in the sought-after neighborhood of Inglewood, offering convenient access to walking and bike paths right outside your front door! This home features an open and bright kitchen, dining, and living area with newer kitchen including butcher block countertops, white upper cabinets, and stainless steel appliances. Gorgeous hardwood floors throughout. The bathrooms have been updated, including a 3-piece ensuite bathroom. Several sliding barn doors add a modern touch. Main floor laundry for added convenience. A den/office/family room off the back entrance provides additional living space. Step outside to the private backyard oasis with a sundeck, lawn space, impressive workshop building, and a greenhouse. Off-street parking with a front drive and tandem parking stall. Low maintenance landscaping. Walk to popular restaurants, coffee shops, and stores in Inglewood and enjoy the Bow River pathway system nearby. This home truly has it all - don't miss out!
Location
Province AB
County Calgary
Area Cal Zone Cc
Zoning R-C2
Direction E
Rooms
Other Rooms 1
Basement Partial, Unfinished
Interior
Interior Features Breakfast Bar, Closet Organizers, Kitchen Island, Open Floorplan, Pantry, See Remarks, Soaking Tub, Storage, Wood Counters
Heating Central, High Efficiency, Forced Air, Natural Gas
Cooling None
Flooring Ceramic Tile, Hardwood
Appliance Dishwasher, Dryer, Electric Stove, Microwave Hood Fan, Refrigerator, See Remarks, Washer, Window Coverings
Laundry In Hall
Exterior
Parking Features Driveway, Front Drive, Off Street, Parking Pad, See Remarks
Garage Description Driveway, Front Drive, Off Street, Parking Pad, See Remarks
Fence Fenced
Community Features Park, Playground, Schools Nearby, Shopping Nearby, Sidewalks, Street Lights, Tennis Court(s), Walking/Bike Paths
Roof Type Asphalt Shingle
Porch Deck, See Remarks
Lot Frontage 32.97
Exposure E
Total Parking Spaces 2
Building
Lot Description Back Yard, Lawn, Low Maintenance Landscape, Landscaped, Level, Rectangular Lot, See Remarks
Building Description Shingle Siding,Stone,Wood Frame,Wood Siding, Well set up workshop and greenhouse in the backyard
Foundation Poured Concrete
Architectural Style Bungalow
Level or Stories One
Structure Type Shingle Siding,Stone,Wood Frame,Wood Siding
Others
Restrictions Airspace Restriction,Encroachment
Tax ID 82962168
Ownership Private
Read Less
Want to know what your home might be worth? Contact us for a FREE valuation!

Our team is ready to help you sell your home for the highest possible price ASAP






