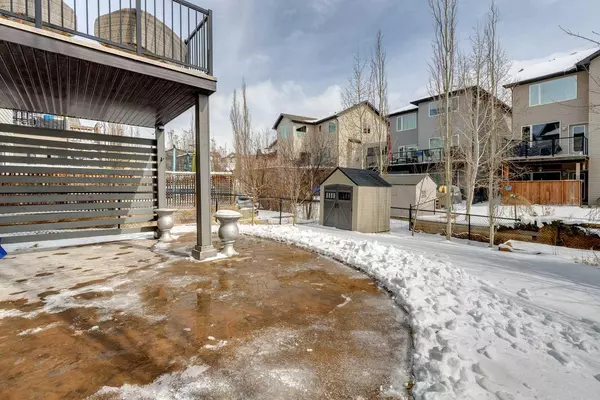$710,000
$689,900
2.9%For more information regarding the value of a property, please contact us for a free consultation.
113 Sunset HTS Cochrane, AB T4C 0C8
4 Beds
4 Baths
1,775 SqFt
Key Details
Sold Price $710,000
Property Type Single Family Home
Sub Type Detached
Listing Status Sold
Purchase Type For Sale
Square Footage 1,775 sqft
Price per Sqft $400
Subdivision Sunset Ridge
MLS® Listing ID A2118297
Sold Date 04/08/24
Style 2 Storey
Bedrooms 4
Full Baths 3
Half Baths 1
Originating Board Calgary
Year Built 2008
Annual Tax Amount $3,570
Tax Year 2023
Lot Size 4,012 Sqft
Acres 0.09
Property Description
OPPORTUNITY KNOCKS! Don’t miss out on your chance to own this UNIQUE home with a WALKOUT BASEMENT and LEGAL SUITE in Sunset Ridge! Highlights of this bright and open home include a chef’s kitchen with SS appliances | breakfast bar | PANTRY, modern hardwood, updated lighting, A/C unit, a BONUS ROOM, CUSTOM LANDSCAPING with stamped concrete patio | deck | garden boxes | shed, and loads more! The main level showcases large and open living/dining areas, perfect for entertaining, and access to the back deck for your summer retreat! You will also find a main floor laundry and a half bath. Upstairs you will discover the bonus room area, the primary bedroom with a large walk-in closet & SPA-LIKE ensuite bath, 2 more large bedrooms, and another full bathroom. The basement features the legal suite ready for short or long term tenants, and has an entertainment area, full kitchen, bedroom with large window, an electric fireplace, and another full bathroom. There is also another laundry hookup in the basement ready to go! The suite is registered as 113A. Convenience is all around with access to local amenities, schools, shopping, parks & pathways, a quick escape to the mountains, and all that Cochrane has to offer! This home is a great investment opportunity, and these legally suited homes don’t come up often!
Location
Province AB
County Rocky View County
Zoning R-LD
Direction W
Rooms
Basement Finished, Full, Suite, Walk-Out To Grade
Interior
Interior Features Breakfast Bar, Open Floorplan, Pantry, Vinyl Windows
Heating Forced Air, Natural Gas
Cooling Central Air
Flooring Hardwood, Linoleum, Tile, Vinyl Plank
Fireplaces Type See Remarks
Appliance Central Air Conditioner, Dishwasher, Dryer, Electric Stove, Microwave Hood Fan, Refrigerator, Washer, Window Coverings
Laundry In Basement, Main Level
Exterior
Garage Double Garage Attached
Garage Spaces 2.0
Garage Description Double Garage Attached
Fence Fenced
Community Features Park, Playground, Schools Nearby, Shopping Nearby, Walking/Bike Paths
Roof Type Asphalt Shingle
Porch Deck, Patio
Lot Frontage 33.99
Total Parking Spaces 4
Building
Lot Description Back Yard, Lawn, Landscaped, Rectangular Lot
Foundation Poured Concrete
Architectural Style 2 Storey
Level or Stories Two
Structure Type Stone,Vinyl Siding
Others
Restrictions Restrictive Covenant,Utility Right Of Way
Tax ID 84126805
Ownership Private
Read Less
Want to know what your home might be worth? Contact us for a FREE valuation!

Our team is ready to help you sell your home for the highest possible price ASAP







