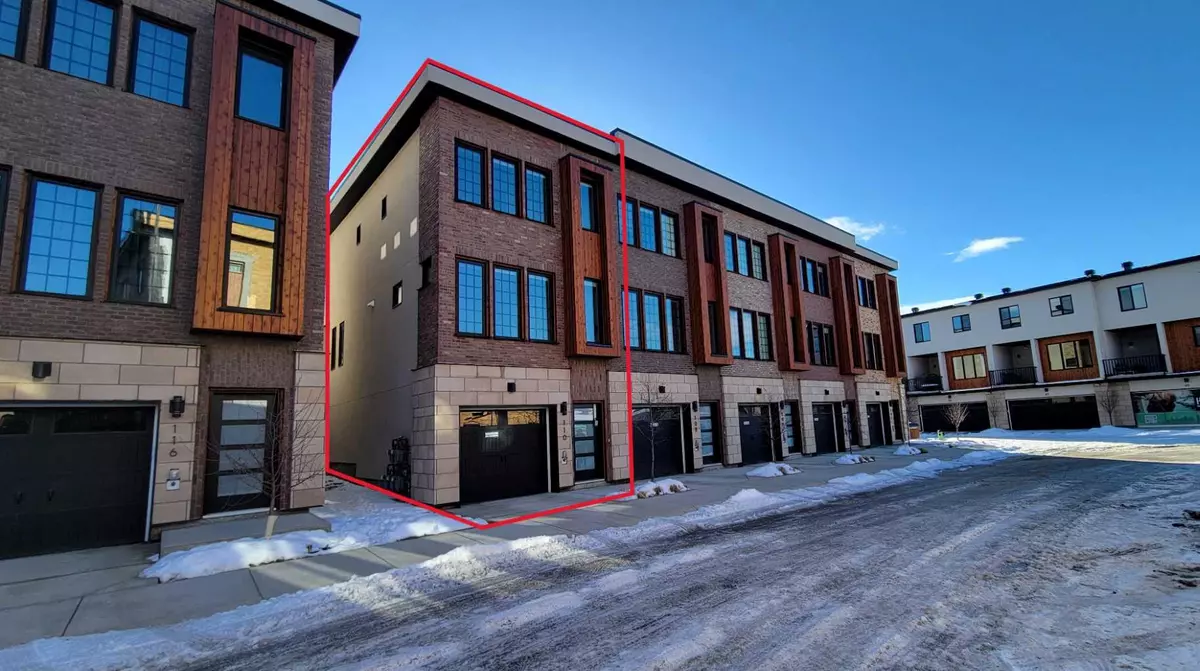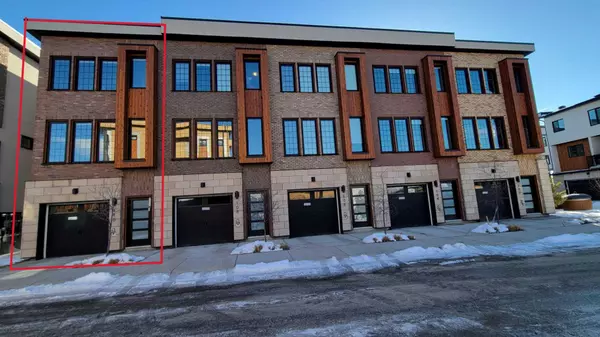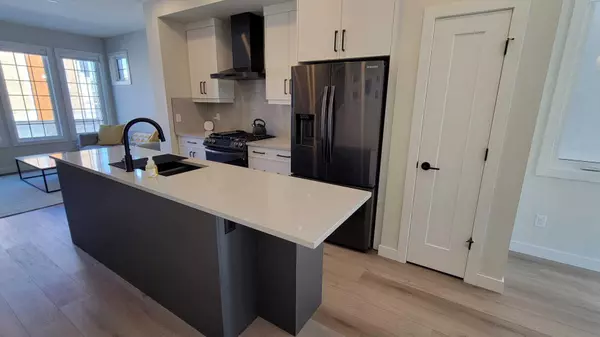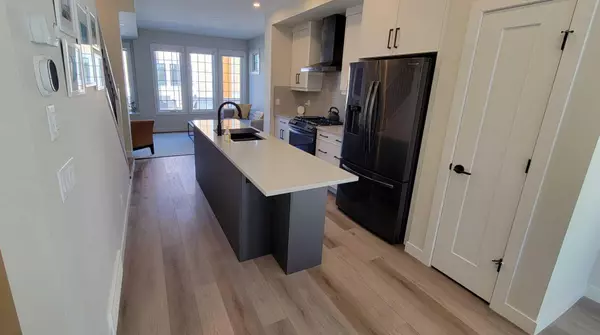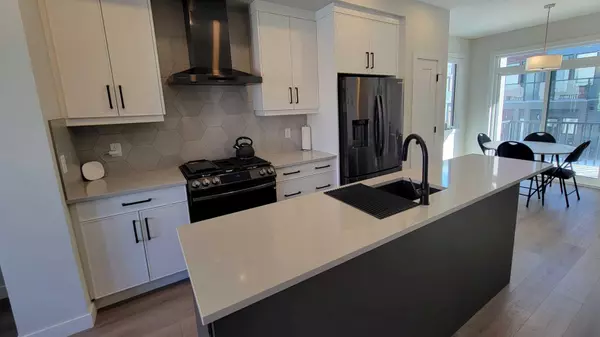$550,000
$550,000
For more information regarding the value of a property, please contact us for a free consultation.
81 Greenbriar PL NW #110 Calgary, AB T3B 6J1
2 Beds
3 Baths
1,336 SqFt
Key Details
Sold Price $550,000
Property Type Townhouse
Sub Type Row/Townhouse
Listing Status Sold
Purchase Type For Sale
Square Footage 1,336 sqft
Price per Sqft $411
Subdivision Greenwood/Greenbriar
MLS® Listing ID A2117573
Sold Date 04/04/24
Style 3 Storey
Bedrooms 2
Full Baths 2
Half Baths 1
Condo Fees $283
Originating Board Calgary
Year Built 2021
Annual Tax Amount $3,128
Tax Year 2023
Lot Size 1,044 Sqft
Acres 0.02
Property Description
WELCOME TO HUDSON WEST. With over 1336 sq/ft of living space this, near new, end unit had several custom upgrades when built. No carpet anywhere, LVP throughout most of the home and ceramic tile in the front foyer and bathrooms. The bright main level has a wonderful galley kitchen with a large island, quartz counter tops and a premium black stainless steel appliance package. The convenient dining area leads to a covered deck with a gas connector for the BBQ. The spacious living room has plenty of windows and a beautiful wall mounted electric fireplace. The stairwell leading up has been opened and upgraded with a custom railing. Upstairs are the two bedrooms, each with their own en-suite. The primary bedroom has a custom bathroom with a higher vanity, 10mm glass shower door and tiled walls. The second bedroom has a 4-piece bathroom with a tub and fiberglass shower. Completing the upper level is a custom laundry room, with side-by-side washer/dryer, providing storage and space for laundry duties. Window coverings are premium two fabric, top-down bottom-up light filtering cellular shades. The 37’ attached tandem garage has plenty of space for parking, storage, or hobbies. This fantastic home is located close to the Calgary Farmers Market, Market Wines, coffee shops, restaurants, many more retail shops to come. Easy access to several walking/bike paths, parks, WinSport and the Calgary ring road. This very clean home is a must see.
Location
Province AB
County Calgary
Area Cal Zone Nw
Zoning M-CG d60
Direction W
Rooms
Basement None
Interior
Interior Features Breakfast Bar, High Ceilings, Kitchen Island, No Animal Home, No Smoking Home, Open Floorplan, Pantry, Quartz Counters, Storage, Vinyl Windows
Heating Forced Air, Natural Gas
Cooling None
Flooring Ceramic Tile, Vinyl Plank
Fireplaces Number 1
Fireplaces Type Electric
Appliance Dishwasher, Garage Control(s), Gas Stove, Microwave, Range Hood, Refrigerator, Washer/Dryer, Window Coverings
Laundry In Hall, In Unit, Laundry Room, Upper Level
Exterior
Garage Double Garage Attached, Tandem
Garage Spaces 2.0
Garage Description Double Garage Attached, Tandem
Fence None
Community Features Park, Playground, Schools Nearby, Shopping Nearby, Walking/Bike Paths
Amenities Available Park, Visitor Parking
Roof Type Membrane
Porch Balcony(s)
Lot Frontage 19.95
Total Parking Spaces 2
Building
Lot Description See Remarks
Foundation Poured Concrete
Architectural Style 3 Storey
Level or Stories Three Or More
Structure Type Stone,Wood Frame,Wood Siding
Others
HOA Fee Include Common Area Maintenance,Insurance,Professional Management,Reserve Fund Contributions,Snow Removal,Trash
Restrictions None Known
Tax ID 82760578
Ownership Private
Pets Description Yes
Read Less
Want to know what your home might be worth? Contact us for a FREE valuation!

Our team is ready to help you sell your home for the highest possible price ASAP



