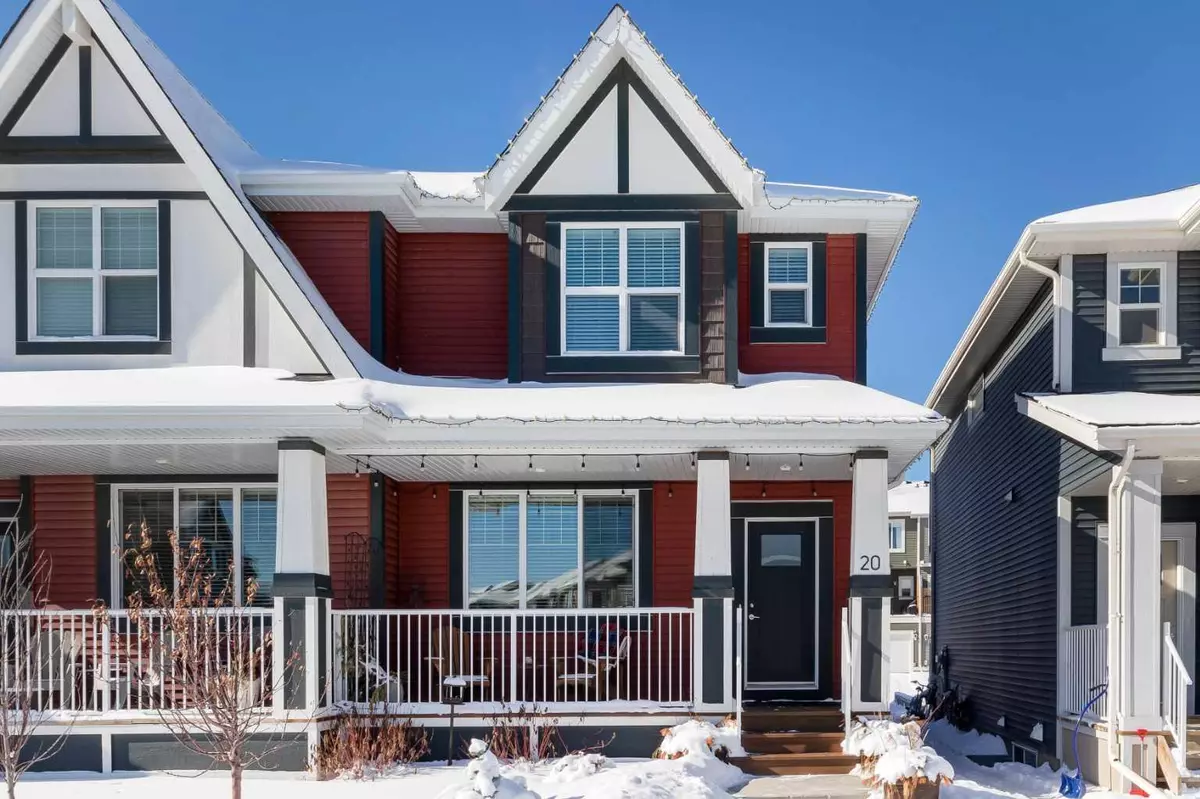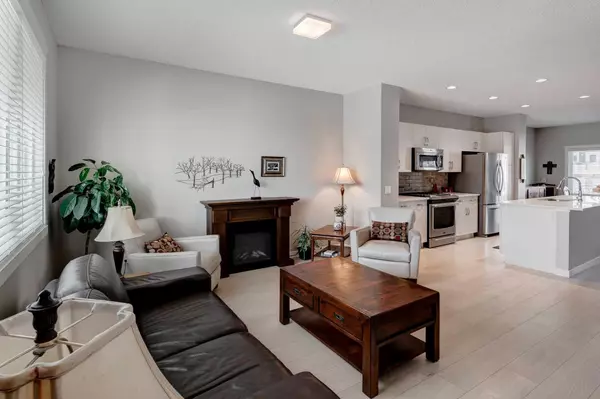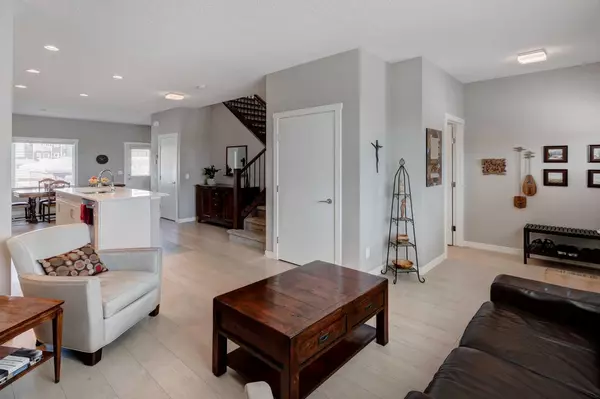$492,500
$494,900
0.5%For more information regarding the value of a property, please contact us for a free consultation.
20 Sundown VW Cochrane, AB T4C 2M7
2 Beds
3 Baths
1,528 SqFt
Key Details
Sold Price $492,500
Property Type Single Family Home
Sub Type Semi Detached (Half Duplex)
Listing Status Sold
Purchase Type For Sale
Square Footage 1,528 sqft
Price per Sqft $322
Subdivision Sunset Ridge
MLS® Listing ID A2111662
Sold Date 04/04/24
Style 2 Storey,Side by Side
Bedrooms 2
Full Baths 2
Half Baths 1
HOA Fees $12/ann
HOA Y/N 1
Originating Board Calgary
Year Built 2015
Annual Tax Amount $2,736
Tax Year 2023
Lot Size 2,900 Sqft
Acres 0.07
Property Description
Open House, Sunday, March 10 from 1-3pm. Sunset Ridge is an ideal community in Cochrane to raise your family or retire and have an amazing quality of life for everyone. This semi-detached home has great features, an amazing location and terrific neighbours. The open floor plan allows you to have conversations with the whole family whether cooking in the kitchen or watching TV in the living room. You have a gas stove, stainless steel appliances throughout the kitchen and granite counters. The main floor powder room was updated with a full vanity to provide under the sink storage. Upstairs are two generously sized primary suites, each equipped with large walk-in closets and their own ensuite. The bathrooms include quartz countertop vanities with under-mount sinks. The convenient laundry area with the front load washer and dryer completes this level. The best part of the the undeveloped basement is the added plumbing for a kitchen and washer/dryer plumbed in along with the 9' ceiling height. That makes developing the basement with a kitchen, bedroom and bath, along with laundry, easy to do. Home also has triple pane windows! Perks to Sunset include stunning mountain views, close by parks, including the central park with a 6-acre freshwater pond, playgrounds, scenic pathways and trails. Need schools for the kids? There are two great schools in the area: St. Timothy Jr./Sr. High School and RancheView School (K-8).
Location
Province AB
County Rocky View County
Zoning R-MX
Direction E
Rooms
Basement Full, Unfinished
Interior
Interior Features Kitchen Island, No Animal Home, No Smoking Home, Open Floorplan, Pantry
Heating Forced Air, Natural Gas
Cooling None
Flooring Carpet, Laminate
Appliance Dishwasher, Dryer, Garage Control(s), Gas Stove, Microwave Hood Fan, Refrigerator, Washer, Window Coverings
Laundry Lower Level, Upper Level
Exterior
Garage Parking Pad, Single Garage Detached
Garage Spaces 1.0
Garage Description Parking Pad, Single Garage Detached
Fence Fenced
Community Features Park, Playground, Schools Nearby, Shopping Nearby, Walking/Bike Paths
Amenities Available Gazebo, Park, Picnic Area, Playground
Roof Type Asphalt Shingle
Porch Deck, Front Porch
Lot Frontage 23.0
Exposure NE
Total Parking Spaces 2
Building
Lot Description Back Lane, Back Yard, Front Yard, Landscaped, Street Lighting
Foundation Poured Concrete
Architectural Style 2 Storey, Side by Side
Level or Stories Two
Structure Type Wood Frame
Others
Restrictions None Known
Tax ID 84133652
Ownership Private
Read Less
Want to know what your home might be worth? Contact us for a FREE valuation!

Our team is ready to help you sell your home for the highest possible price ASAP







