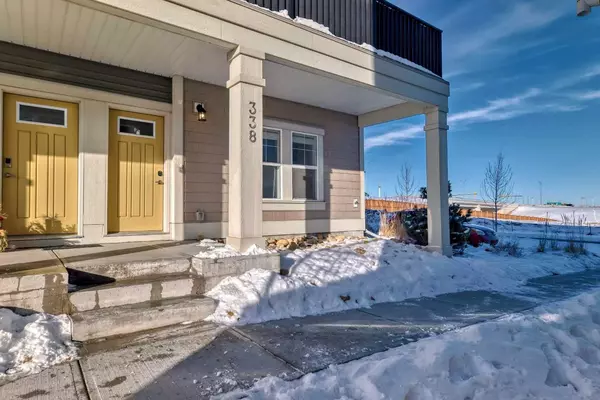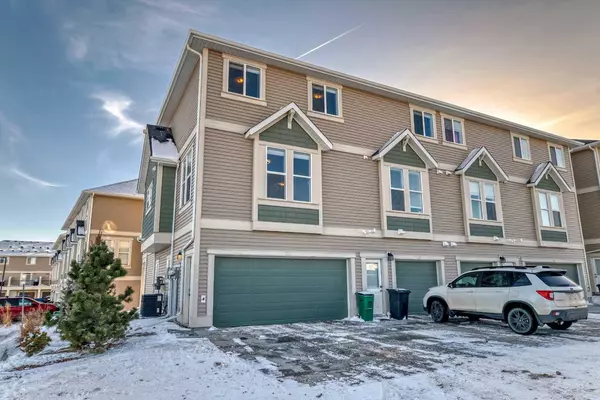$522,000
$524,900
0.6%For more information regarding the value of a property, please contact us for a free consultation.
338 South Point SQ SW Airdrie, AB T4B 0X2
3 Beds
4 Baths
1,846 SqFt
Key Details
Sold Price $522,000
Property Type Townhouse
Sub Type Row/Townhouse
Listing Status Sold
Purchase Type For Sale
Square Footage 1,846 sqft
Price per Sqft $282
Subdivision South Point
MLS® Listing ID A2113613
Sold Date 03/28/24
Style 3 Storey
Bedrooms 3
Full Baths 3
Half Baths 1
Condo Fees $320
Originating Board Calgary
Year Built 2020
Annual Tax Amount $2,478
Tax Year 2023
Lot Size 2,258 Sqft
Acres 0.05
Property Description
This stunning END UNIT townhouse comes with A/C, double attached garage and an abundance of UPGRADES. This amazing unit is a rare find that anyone will appreciate. The unit is OVER 1800 sq. ft. with loads of windows to bring in natural light that any owner would love. When you enter, you will notice a large flex room that can be used as a den, office, family room, or a guest room as it can hold a large Bed if needed. This floor also has a 3 pc bathroom with a shower stall and closet perfect for guests who want to stay overnight.
The spacious main level has an open concept that many will appreciate. In the kitchen, you’ll find an oversized island with wrap-around cabinets that includes pull out drawers for easy access that can accommodate about 10 bar stools. This kitchen is perfect for culinary enthusiasts and entertaining alike. The open-concept layout seamlessly connects the kitchen to the living and dining areas, creating an inviting space for gatherings with family and friends. If you need extra cooling without turning on the A/C, just turn on the TWO FANS that are hidden inside the ceiling light fixtures. Other upgrades include: water treatment solution, garburator, blur air purifying, etc. Too many to mention. TRULY AMAZING. Sliding doors lead from the dining area to a charming balcony, extending the living space outdoors and providing a lovely spot for al fresco dining or relaxation. The 2-piece guest bathroom completes this floor.
Upstairs, you'll find three spacious bedrooms, each offering a peaceful retreat for rest and relaxation. The primary bedroom offers a large walk-in closet with extensive custom shelving and a luxurious 4-piece ensuite, providing a private oasis within the home. An additional 4-piece bathroom serves the remaining bedrooms, ensuring comfort and convenience for all occupants.
With its modern and stylish finishes and convenient layout, this townhome offers an exceptional opportunity for comfortable living. Whether you're looking for a cozy family residence or an investment property, this home is sure to impress. Don't miss out – schedule your showing today! Comfortable living. Not to mention just MINUTES to the #2 HIGHWAY....you simply can't beat that.
Location
Province AB
County Airdrie
Zoning R3
Direction S
Rooms
Other Rooms 1
Basement None
Interior
Interior Features Granite Counters, Kitchen Island
Heating Forced Air
Cooling Central Air
Flooring Carpet, Tile, Vinyl Plank
Fireplaces Number 1
Fireplaces Type Electric
Appliance Dishwasher, Dryer, Electric Stove, Garage Control(s), Microwave Hood Fan, Refrigerator, Washer, Window Coverings
Laundry In Unit, Upper Level
Exterior
Parking Features Double Garage Attached
Garage Spaces 1.0
Garage Description Double Garage Attached
Fence None
Community Features Schools Nearby, Shopping Nearby
Amenities Available Snow Removal, Trash, Visitor Parking
Roof Type Asphalt Shingle
Porch Balcony(s)
Exposure S
Total Parking Spaces 4
Building
Lot Description Landscaped
Foundation Poured Concrete
Architectural Style 3 Storey
Level or Stories Three Or More
Structure Type Wood Frame
Others
HOA Fee Include Amenities of HOA/Condo,Common Area Maintenance,Insurance,Maintenance Grounds,Professional Management,Reserve Fund Contributions,Snow Removal,Trash
Restrictions Pet Restrictions or Board approval Required
Tax ID 84581288
Ownership Private
Pets Allowed Restrictions, Yes
Read Less
Want to know what your home might be worth? Contact us for a FREE valuation!

Our team is ready to help you sell your home for the highest possible price ASAP







