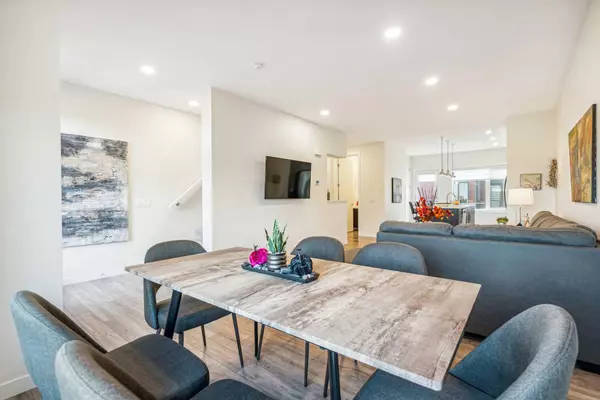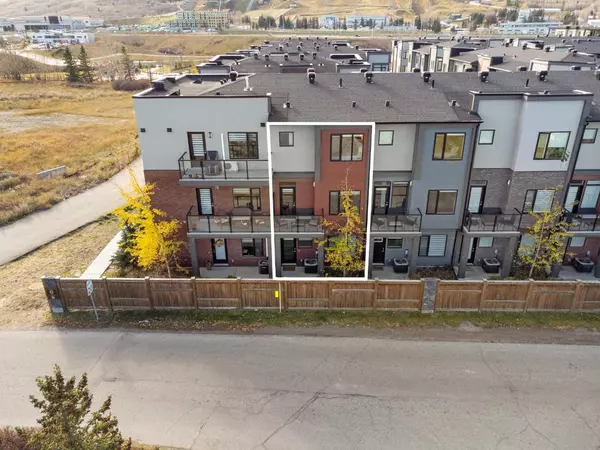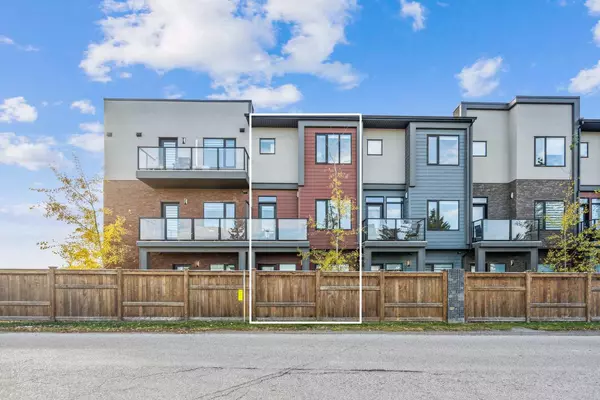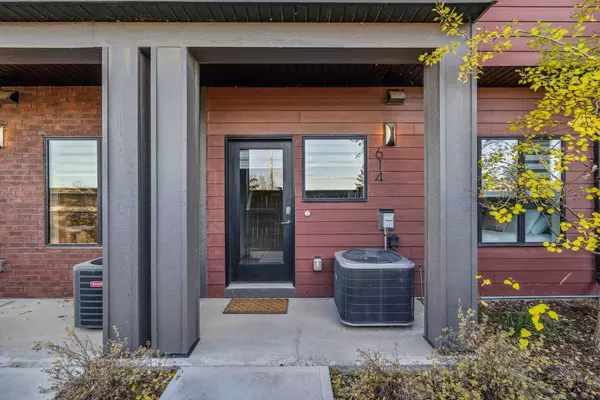$610,000
$614,000
0.7%For more information regarding the value of a property, please contact us for a free consultation.
614 Greenbriar Common NW Calgary, AB T3B 6J2
4 Beds
4 Baths
1,532 SqFt
Key Details
Sold Price $610,000
Property Type Townhouse
Sub Type Row/Townhouse
Listing Status Sold
Purchase Type For Sale
Square Footage 1,532 sqft
Price per Sqft $398
Subdivision Greenwood/Greenbriar
MLS® Listing ID A2115641
Sold Date 03/28/24
Style 3 Storey
Bedrooms 4
Full Baths 3
Half Baths 1
Condo Fees $299
Originating Board Calgary
Year Built 2020
Annual Tax Amount $3,295
Tax Year 2023
Property Description
Welcome to 614 Greenbriar Common NW. **NOTE: Seller is willing to PRE-PAY ONE YEAR OF CONDO FEES on behalf of a successful buyer.** This 4-bedroom, 3.5 bath townhouse is the Calla model by Artis, built by Landmark homes in 2020. The 4th bedroom with ensuite is located on the ground, entry level – perfect for guests or a home office. The spacious open plan kitchen, living and dining area, powder room and laundry room are on the main second floor. The kitchen features a huge island with seating for 4. Quartz countertops and 9’ ceilings are throughout the home. With large windows and glass doors leading to balconies on both sides, main floor living is light and bright. The views to the north are expansive, looking over the river valley. It’s a quick drive to downtown, Foothills Hospital, Children’s Hospital and the University of Calgary. Easy access to 16th Ave NW/Hwy 1 takes you downtown to the east or the Rocky Mountains, Banff and Canmore to the west. Just across the street is Canada Olympic Park for skiing as well as stopping and restaurants nearby. This townhouse is tucked away at the back of the community, so it is peaceful and quiet. The top level features three good size bedrooms, including a primary bedroom with ensuite with large shower and walk-in closet. An additional four-piece bath completes the upstairs. The attached two-car garage and the mudroom/entry makes life convenient. The popular new Greenwich development is a 59-acre master-planned community that has it all, including 16 acres of restored Bow River habitat and fenced off-leash dog park. You can walk to the new Calgary Farmers Market West and boutique shopping, restaurants and coffee shops. Air conditioning and energy-efficient heating, plus triple-pane windows, make the home comfortable all year long. This is a lovely quality-built townhouse located in a desirable newer complex in a vibrant, up-and-coming community. The home is in excellent condition, under warranty and is perfect for a family or investor needing 4 bedrooms and side-by-side parking for two cars. Complete furniture and equipment package available. Quick possession is possible.
Location
Province AB
County Calgary
Area Cal Zone Nw
Zoning M-CG d60
Direction N
Rooms
Basement None
Interior
Interior Features Closet Organizers, High Ceilings, Kitchen Island, Low Flow Plumbing Fixtures, Open Floorplan, Pantry, Quartz Counters, Separate Entrance, Soaking Tub, Walk-In Closet(s)
Heating High Efficiency, Forced Air, Natural Gas
Cooling Central Air
Flooring Carpet, Ceramic Tile, Laminate
Appliance Central Air Conditioner, Dishwasher, Dryer, Electric Stove, Garage Control(s), Humidifier, Microwave Hood Fan, Refrigerator, Washer, Window Coverings
Laundry In Unit, Laundry Room, Main Level
Exterior
Garage Double Garage Attached, Garage Door Opener, Garage Faces Rear, Insulated
Garage Spaces 2.0
Garage Description Double Garage Attached, Garage Door Opener, Garage Faces Rear, Insulated
Fence None
Community Features Park, Playground, Schools Nearby, Shopping Nearby, Sidewalks, Street Lights, Walking/Bike Paths
Amenities Available Visitor Parking
Roof Type Asphalt Shingle
Porch Balcony(s)
Exposure N
Total Parking Spaces 2
Building
Lot Description Back Lane, Low Maintenance Landscape, Interior Lot, Landscaped, Underground Sprinklers
Story 3
Foundation Poured Concrete
Architectural Style 3 Storey
Level or Stories Three Or More
Structure Type Brick,Composite Siding,Stucco,Wood Frame
Others
HOA Fee Include Common Area Maintenance,Insurance,Maintenance Grounds,Professional Management,Reserve Fund Contributions,Snow Removal,Trash
Restrictions Pet Restrictions or Board approval Required,Pets Allowed
Ownership Private
Pets Description Restrictions, Cats OK, Dogs OK
Read Less
Want to know what your home might be worth? Contact us for a FREE valuation!

Our team is ready to help you sell your home for the highest possible price ASAP







