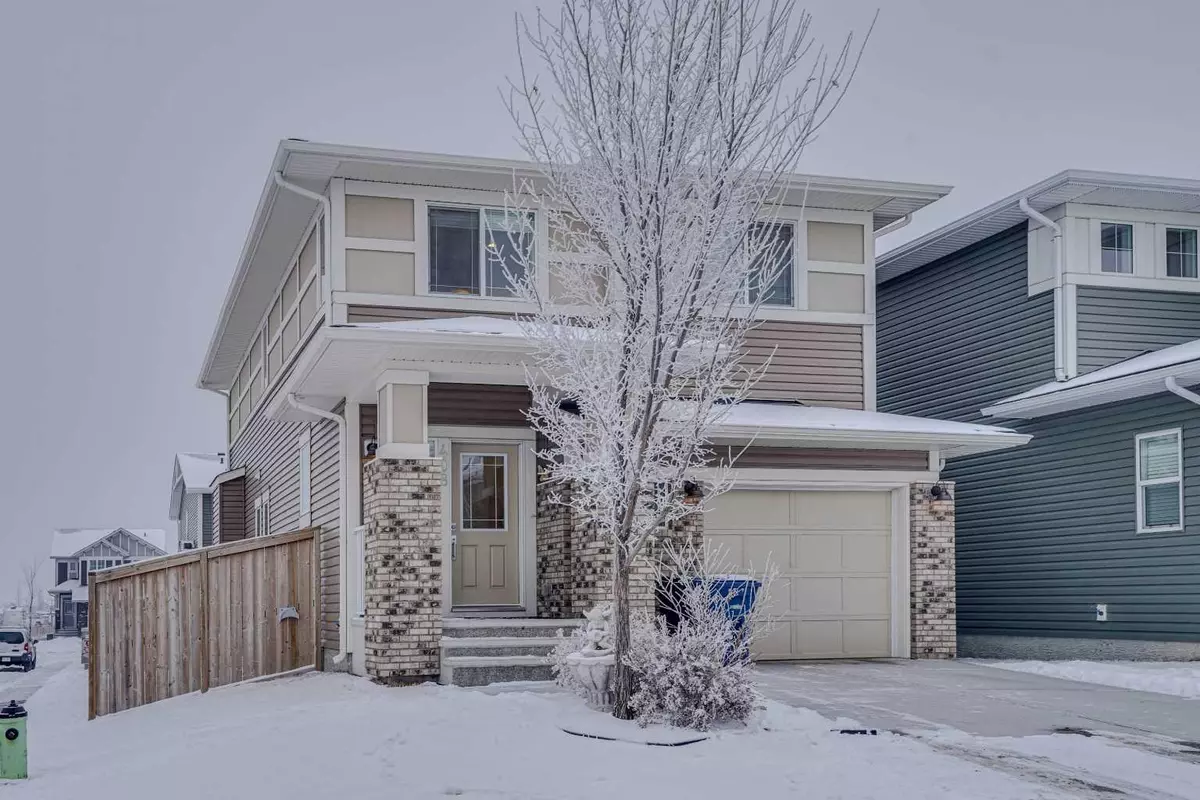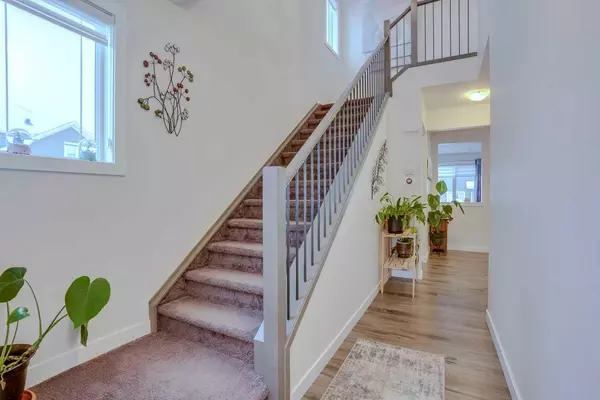$625,000
$629,900
0.8%For more information regarding the value of a property, please contact us for a free consultation.
408 Bayview WAY SW Airdrie, AB T4B4H5
4 Beds
4 Baths
1,902 SqFt
Key Details
Sold Price $625,000
Property Type Single Family Home
Sub Type Detached
Listing Status Sold
Purchase Type For Sale
Square Footage 1,902 sqft
Price per Sqft $328
Subdivision Bayview
MLS® Listing ID A2100266
Sold Date 03/27/24
Style 2 Storey
Bedrooms 4
Full Baths 3
Half Baths 1
Originating Board Calgary
Year Built 2016
Annual Tax Amount $3,442
Tax Year 2023
Lot Size 3,968 Sqft
Acres 0.09
Property Description
Welcome to this absolutely stunning 2 story home sitting on a corner lot in Bayview. This fully finished home boasts over 1902 Sq Feet of living space above grade and more than 750 Sq Feet in the basement. Walking inside, you'll appreciate the neutral tones and quality finishing work. Built in 2016 by Shane Homes, this home still has a very new feel and has been impeccably maintained. The white kitchen features sleek quartz countertops, modern stainless steel appliances with a built-in microwave and oven, a large central island, and a massive pantry. The main floor is a functional open-concept space with large windows that bring in natural light. Door off the dining space open onto a large deck that overlooks the oversized corner yard. Upstairs, the bonus room is great for casual TV nights and putting your feet up. The primary bedroom is spacious with a 3 piece ensuite that includes a tiled shower and a walk-in closet. The upper laundry room is a must for a busy family with storage needs. Two more spaces bedrooms with their own walk-in closets and a 4 piece bathroom complete this level. The basement is fully finished with an office nook, a 4 piece bath, a recreation room and a 4th bedroom, making the basement a full package for a private living space. The house is central AC with smart thermostat and house alarm system. The garage is single but oversized and could easily fit any pickup truck. The driveway is also long and wide with enough room to fit 2 cars. Fantastic Airdrie location, walking distance to pathways, parks, and tennis courts.
Location
Province AB
County Airdrie
Zoning R1-U
Direction W
Rooms
Other Rooms 1
Basement Finished, Full
Interior
Interior Features Kitchen Island, Low Flow Plumbing Fixtures, No Smoking Home, Open Floorplan, Pantry, Recessed Lighting, Vinyl Windows, Walk-In Closet(s)
Heating Forced Air, Natural Gas
Cooling Central Air
Flooring Carpet, Tile, Vinyl Plank
Fireplaces Number 1
Fireplaces Type Gas
Appliance Built-In Oven, Central Air Conditioner, Dishwasher, Dryer, Range, Range Hood, Refrigerator, Washer
Laundry Laundry Room, Upper Level
Exterior
Parking Features Driveway, Garage Faces Front, Oversized, Single Garage Attached
Garage Spaces 3.0
Garage Description Driveway, Garage Faces Front, Oversized, Single Garage Attached
Fence Fenced
Community Features Park, Schools Nearby, Shopping Nearby, Sidewalks, Street Lights
Roof Type Asphalt Shingle
Porch Deck
Lot Frontage 38.0
Exposure W
Total Parking Spaces 3
Building
Lot Description Corner Lot
Foundation Poured Concrete
Architectural Style 2 Storey
Level or Stories Two
Structure Type Vinyl Siding,Wood Frame
Others
Restrictions Restrictive Covenant-Building Design/Size
Tax ID 84576421
Ownership Private
Read Less
Want to know what your home might be worth? Contact us for a FREE valuation!

Our team is ready to help you sell your home for the highest possible price ASAP







