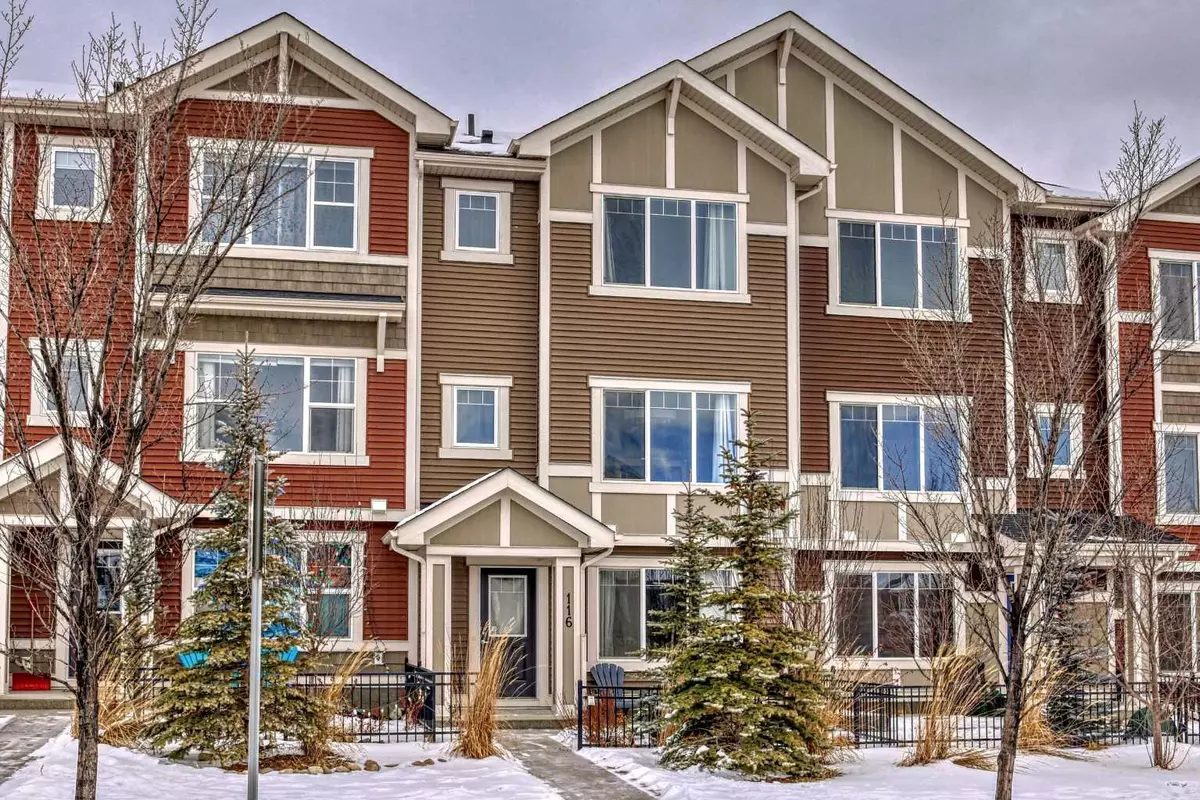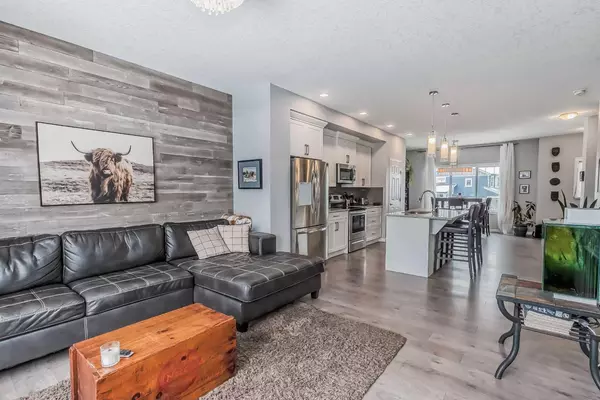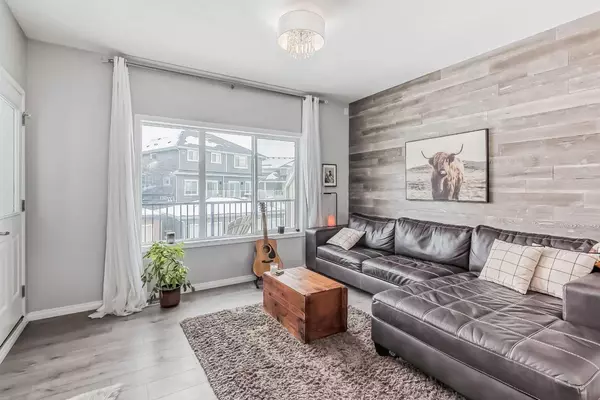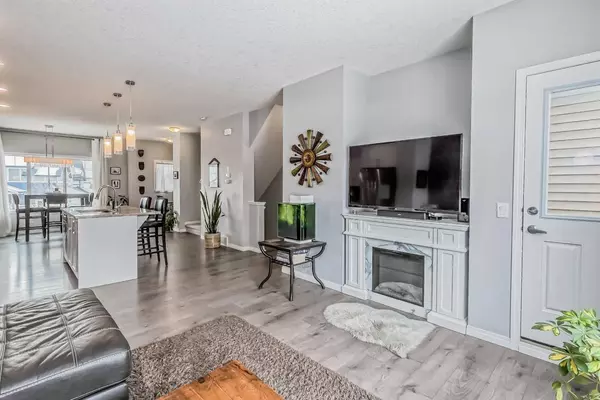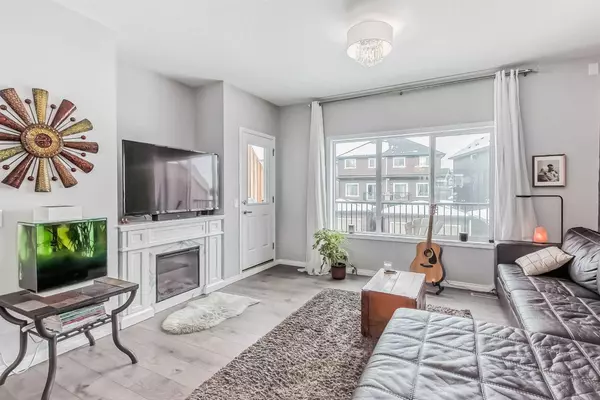$489,000
$494,000
1.0%For more information regarding the value of a property, please contact us for a free consultation.
116 Sundown RD Cochrane, AB T4C 2M5
4 Beds
3 Baths
1,976 SqFt
Key Details
Sold Price $489,000
Property Type Townhouse
Sub Type Row/Townhouse
Listing Status Sold
Purchase Type For Sale
Square Footage 1,976 sqft
Price per Sqft $247
Subdivision Sunset Ridge
MLS® Listing ID A2107306
Sold Date 03/21/24
Style 3 Storey
Bedrooms 4
Full Baths 2
Half Baths 1
HOA Fees $10/ann
HOA Y/N 1
Originating Board Calgary
Year Built 2017
Annual Tax Amount $2,623
Tax Year 2023
Lot Size 2,164 Sqft
Acres 0.05
Property Description
This immaculate 4 bed, 3 bath townhome comes with a double attached garage and is located in the highly sought after community of Sunset Ridge. The main floor consists of luxury vinyl flooring, neutral colors and an open concept layout. The spacious kitchen comes with S/S appliances, custom white cabinets, quartz countertops and a large center island that overlooks the separate dining area and huge living room with direct access to the rear deck complete with a BBQ gas hook-up. Upstairs you will find an oversized master bedroom with a 4pc ensuite and walk-in closet. Two additional bedrooms, a 4pc bath and laundry area complete the top floor. The ground level consists of a large front foyer, 4th bedroom, large storage room plus access to the double attached garage. Additional bonuses include NO CONDO DUES, a fenced front courtyard plus walking distance to schools, pathways and easy access to main roadways.
Location
Province AB
County Rocky View County
Zoning R-MD
Direction W
Rooms
Basement None
Interior
Interior Features Granite Counters, High Ceilings, Kitchen Island, No Animal Home, No Smoking Home, Open Floorplan, Walk-In Closet(s)
Heating Forced Air, Natural Gas
Cooling None
Flooring Carpet, Vinyl Plank
Appliance Dishwasher, Electric Stove, Microwave Hood Fan, Refrigerator, Washer/Dryer, Window Coverings
Laundry In Unit
Exterior
Garage Double Garage Attached
Garage Spaces 2.0
Garage Description Double Garage Attached
Fence Partial
Community Features Park, Playground, Schools Nearby, Shopping Nearby, Walking/Bike Paths
Amenities Available None
Roof Type Asphalt Shingle
Porch Balcony(s)
Lot Frontage 20.01
Total Parking Spaces 4
Building
Lot Description Back Lane, Front Yard, Lawn, Low Maintenance Landscape
Foundation Poured Concrete
Architectural Style 3 Storey
Level or Stories Three Or More
Structure Type Composite Siding
Others
Restrictions None Known
Tax ID 84137650
Ownership Private
Read Less
Want to know what your home might be worth? Contact us for a FREE valuation!

Our team is ready to help you sell your home for the highest possible price ASAP



