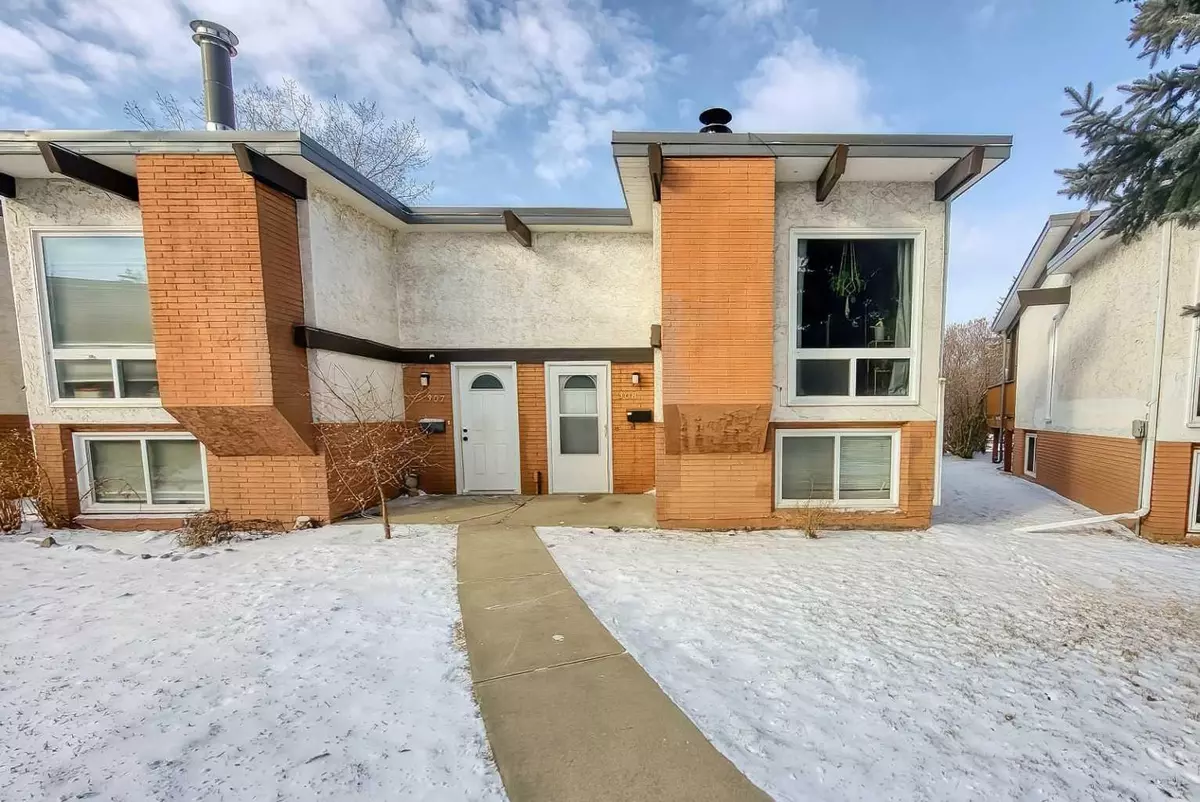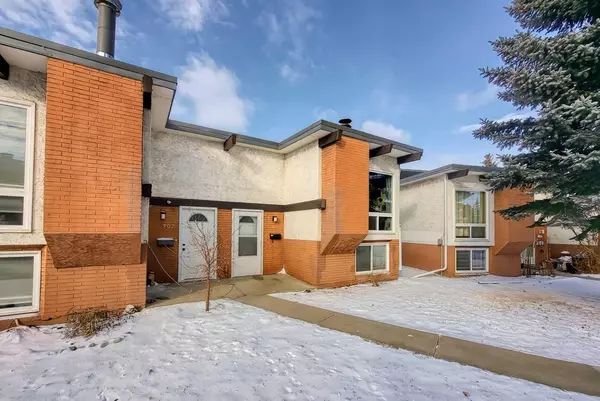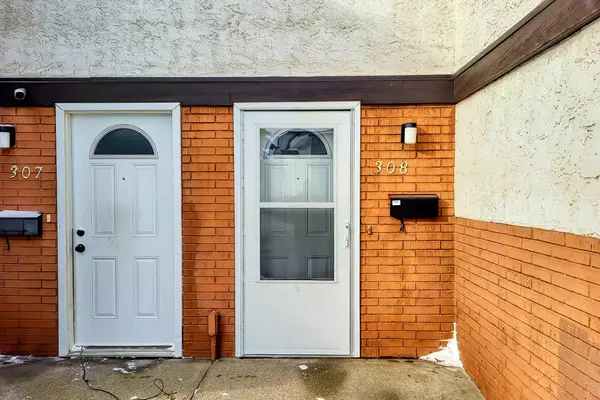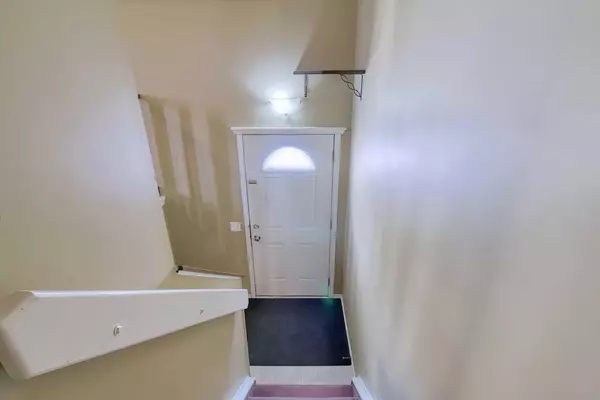$271,000
$260,000
4.2%For more information regarding the value of a property, please contact us for a free consultation.
308 Pinemont Gate NE Calgary, AB T1Y 2R6
2 Beds
1 Bath
510 SqFt
Key Details
Sold Price $271,000
Property Type Townhouse
Sub Type Row/Townhouse
Listing Status Sold
Purchase Type For Sale
Square Footage 510 sqft
Price per Sqft $531
Subdivision Pineridge
MLS® Listing ID A2110047
Sold Date 03/21/24
Style Bi-Level
Bedrooms 2
Full Baths 1
Condo Fees $286
Originating Board Calgary
Year Built 1975
Annual Tax Amount $998
Tax Year 2023
Property Description
Your new condo offers a unique blend of comfort and convenience. With low condo fees, this property is not only affordable but offers a cozy retreat with a range of desirable features. Step into the inviting main level, adorned with beamed ceilings that add character to the open-concept layout. The warmth of a wood-burning fireplace enhances the ambience, making it the perfect spot to unwind. The updated kitchen adds a modern touch, ensuring both style and functionality. Entertain guests or enjoy a quiet evening on the deck watching the sun set. A 4-piece bathroom on the main level adds convenience for daily living. Venture downstairs to discover two spacious bedrooms, offering a private and tranquil space for rest and relaxation. A large storage area provides practical solutions for organization. In 2015 a high-efficiency furnace and hot water on demand unit were installed and ensure that you not only enjoy a cozy atmosphere but also benefit from cost-effective and eco-friendly living. The location of this condo is truly exceptional, with a walking path right by the complex leading to green space and soccer fields. A short stroll takes you to the bus stop, making commuting a breeze. For added convenience, the Village Square Town Centre is just minutes away by car. Indulge in a variety of amenities including restaurants, a pool, gym, and more. Discover the perfect blend of comfort and convenience – your new home awaits!
Location
Province AB
County Calgary
Area Cal Zone Ne
Zoning M-C1
Direction E
Rooms
Basement Finished, Full
Interior
Interior Features Beamed Ceilings, No Animal Home, No Smoking Home, Primary Downstairs, Tankless Hot Water
Heating Forced Air, Natural Gas
Cooling None
Flooring Carpet, Ceramic Tile
Fireplaces Number 1
Fireplaces Type Family Room, Wood Burning
Appliance Dishwasher, Electric Stove, Microwave Hood Fan, Refrigerator, Washer/Dryer, Window Coverings
Laundry In Basement
Exterior
Garage Stall
Garage Description Stall
Fence None
Community Features Park, Playground, Schools Nearby, Shopping Nearby, Sidewalks, Street Lights
Amenities Available None
Roof Type Asphalt Shingle
Porch Deck
Exposure E
Total Parking Spaces 1
Building
Lot Description See Remarks
Foundation Poured Concrete
Architectural Style Bi-Level
Level or Stories Bi-Level
Structure Type Brick,Stucco,Wood Frame
Others
HOA Fee Include Common Area Maintenance,Insurance,Professional Management,Reserve Fund Contributions,Snow Removal
Restrictions Utility Right Of Way
Ownership Private
Pets Description Yes
Read Less
Want to know what your home might be worth? Contact us for a FREE valuation!

Our team is ready to help you sell your home for the highest possible price ASAP







