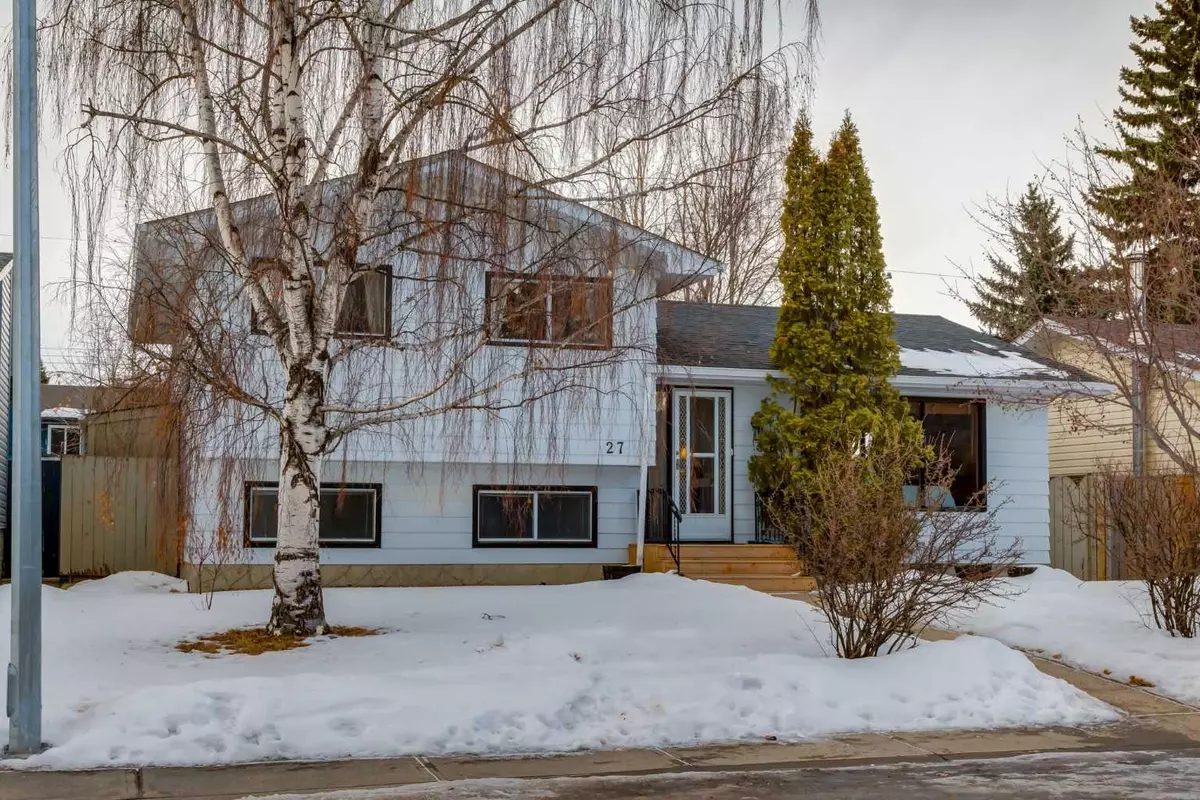$740,000
$689,900
7.3%For more information regarding the value of a property, please contact us for a free consultation.
27 Silver Brook DR NW Calgary, AB T3B 3H1
4 Beds
3 Baths
1,171 SqFt
Key Details
Sold Price $740,000
Property Type Single Family Home
Sub Type Detached
Listing Status Sold
Purchase Type For Sale
Square Footage 1,171 sqft
Price per Sqft $631
Subdivision Silver Springs
MLS® Listing ID A2110019
Sold Date 03/21/24
Style 4 Level Split
Bedrooms 4
Full Baths 2
Half Baths 1
Originating Board Calgary
Year Built 1972
Annual Tax Amount $3,410
Tax Year 2023
Lot Size 5,358 Sqft
Acres 0.12
Property Description
Welcome to your new home in the sought-after neighborhood of Silver Springs! This stunning 4-level split residence offers ample space and modern upgrades throughout.
As you step inside, you'll be greeted by the inviting atmosphere of the main floor featuring a spacious living room and dining area, adorned with gleaming hardwood floors. The heart of the home, the kitchen, has been beautifully updated with granite countertops, providing both style and functionality for your culinary endeavors.
Venturing upstairs, you'll discover three well-appointed bedrooms, all generously sized, along with a renovated bathroom including a jetted tub! The primary bedroom boasts the convenience of a 2-piece ensuite, adding a touch of luxury to your everyday routine.
Descending to the third level, prepare to be impressed by the sheer size of another expansive bedroom, perfect for guests or as a private retreat. Adjacent to it, you'll find a meticulously designed 3piece bathroom, offering both comfort and convenience. Additionally, a large multi-functional room awaits your creative vision, whether it be a home office, gym, or entertainment space.
Continuing down to the lowest level, you'll be greeted by a sprawling living area, ideal for gatherings and relaxation. Completing this level is a spacious laundry room, equipped with ample storage options, including a convenient cold room for your perishables.
Outside, the property offers a double detached garage, RV parking, and a tranquil retreat with its well-maintained landscaping and outdoor space, providing the perfect backdrop for outdoor enjoyment and entertaining.
Located in the highly desirable community of Silver Springs, this home offers not only comfort and style but also the convenience of nearby amenities, parks, schools, and easy access to transportation routes, not to mention only steps away from the Botanical Gardens of Silver Springs.
Don't miss out on the opportunity to make this exceptional property your own and experience the epitome of modern living in Silver Springs! Schedule your viewing today.
Location
Province AB
County Calgary
Area Cal Zone Nw
Zoning R-C1
Direction N
Rooms
Other Rooms 1
Basement Finished, Full
Interior
Interior Features Ceiling Fan(s), Central Vacuum, Granite Counters, Jetted Tub
Heating Forced Air, Natural Gas
Cooling None
Flooring Carpet, Hardwood, Linoleum, Tile
Fireplaces Number 1
Fireplaces Type Electric
Appliance Dishwasher, Dryer, Range, Range Hood, Refrigerator, Stove(s), Washer/Dryer
Laundry In Basement
Exterior
Parking Features Double Garage Detached
Garage Spaces 2.0
Garage Description Double Garage Detached
Fence Fenced
Community Features Park, Playground, Pool, Schools Nearby, Shopping Nearby, Sidewalks, Street Lights, Tennis Court(s), Walking/Bike Paths
Roof Type Asphalt Shingle
Porch Front Porch
Lot Frontage 49.11
Total Parking Spaces 3
Building
Lot Description Back Lane, Back Yard, Front Yard, Lawn, Rectangular Lot
Foundation Poured Concrete
Architectural Style 4 Level Split
Level or Stories 4 Level Split
Structure Type Aluminum Siding
Others
Restrictions None Known
Tax ID 83160111
Ownership Private
Read Less
Want to know what your home might be worth? Contact us for a FREE valuation!

Our team is ready to help you sell your home for the highest possible price ASAP






