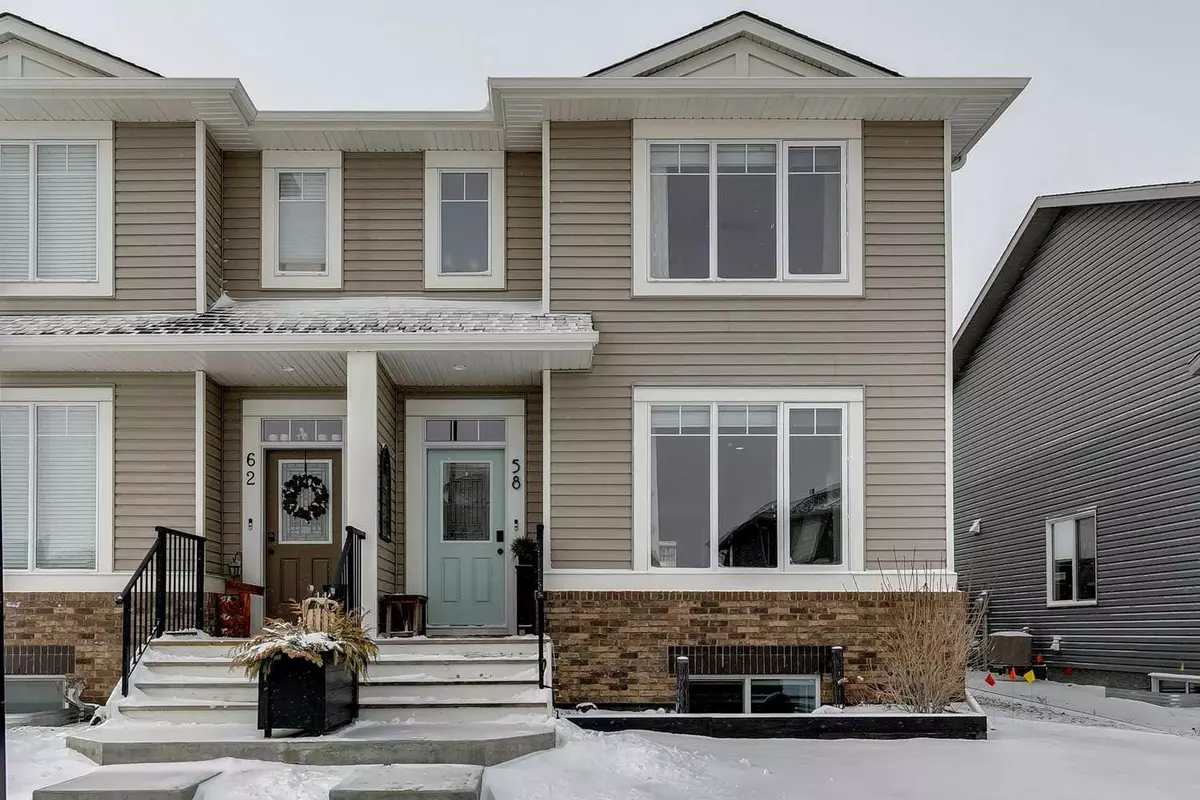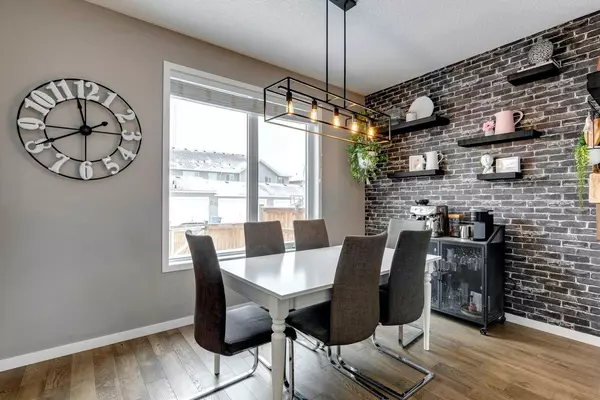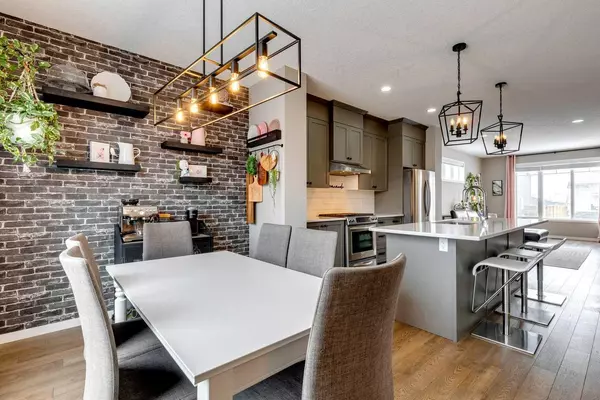$520,000
$499,900
4.0%For more information regarding the value of a property, please contact us for a free consultation.
58 Willow Mews Cochrane, AB T4C 2N3
3 Beds
3 Baths
1,657 SqFt
Key Details
Sold Price $520,000
Property Type Single Family Home
Sub Type Semi Detached (Half Duplex)
Listing Status Sold
Purchase Type For Sale
Square Footage 1,657 sqft
Price per Sqft $313
Subdivision The Willows
MLS® Listing ID A2112785
Sold Date 03/15/24
Style 2 Storey,Side by Side
Bedrooms 3
Full Baths 2
Half Baths 1
Originating Board Calgary
Year Built 2017
Annual Tax Amount $2,630
Tax Year 2023
Lot Size 3,070 Sqft
Acres 0.07
Property Description
Located on a quiet street, this warm and spacious semi-detached home is filled with natural light, making it feel warm and inviting. It's perfect for anyone who loves sunny spaces. Inside, enjoy your kitchen that is modern and equipped with stainless steel appliances, including a gas stove and a big pantry. Plus, there's a large island that's great for cooking or entertaining guests. Imagine having fun in the spacious living room, where you can make memories with friends and family. And when the weather's nice, you can head out to the deck for barbecues and outdoor dining. Upstairs there are 3 bedrooms, including a luxurious primary bedroom with its own 5 piece ensuite. Downstairs, there's a finished basement with 9 foot ceilings, offering lots of room for activities or just chilling out. The main floor also has 9 foot ceilings, which adds to the sense of space and freedom. Whether you're relaxing or having a party, this home is perfect for any occasion. Don't miss out on this lovely home! Schedule a viewing today and see for yourself how comfortable life can be in the Willows community in Cochrane. For more details, and to view our 360 Virtual tour, click the links below.
Location
Province AB
County Rocky View County
Zoning R-MX
Direction E
Rooms
Basement Finished, Full
Interior
Interior Features Kitchen Island, Open Floorplan, Pantry, Quartz Counters, See Remarks, Vinyl Windows
Heating Forced Air, Natural Gas
Cooling None
Flooring Carpet, Ceramic Tile, Hardwood
Appliance Dishwasher, Dryer, Gas Stove, Range Hood, Refrigerator, Washer, Window Coverings
Laundry Upper Level
Exterior
Garage Parking Pad
Garage Description Parking Pad
Fence Fenced
Community Features Park, Playground, Schools Nearby, Sidewalks, Street Lights
Roof Type Asphalt Shingle
Porch Deck
Lot Frontage 27.56
Total Parking Spaces 2
Building
Lot Description Back Lane, See Remarks
Foundation Poured Concrete
Architectural Style 2 Storey, Side by Side
Level or Stories Two
Structure Type Stone,Vinyl Siding,Wood Frame
Others
Restrictions None Known
Tax ID 84134049
Ownership Private
Read Less
Want to know what your home might be worth? Contact us for a FREE valuation!

Our team is ready to help you sell your home for the highest possible price ASAP







