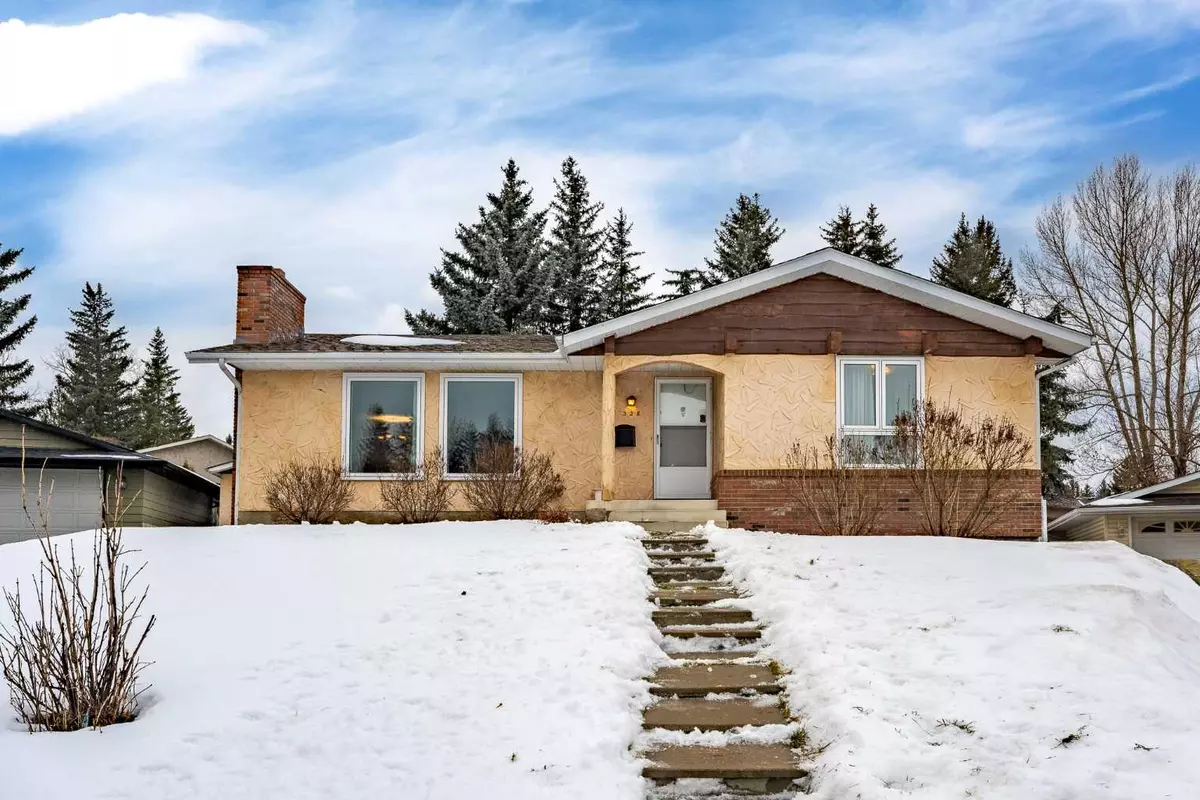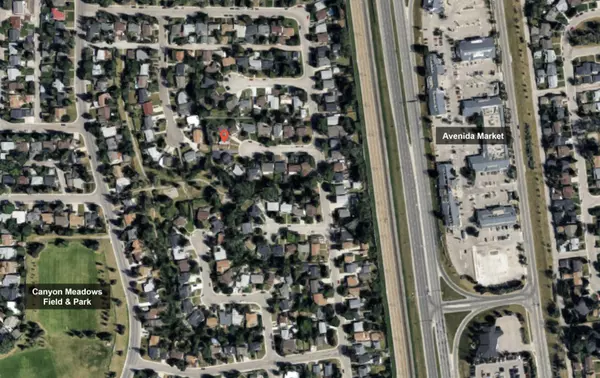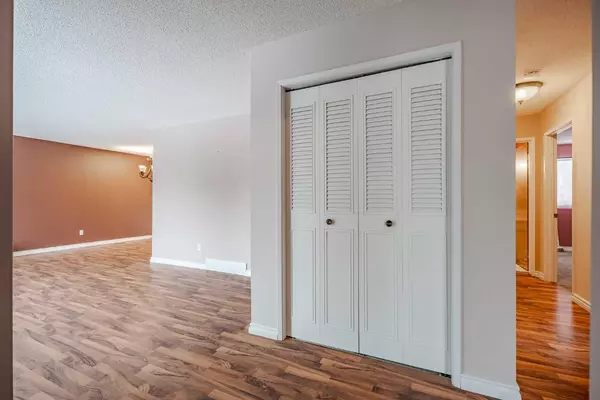$605,000
$619,900
2.4%For more information regarding the value of a property, please contact us for a free consultation.
328 Cantrell PL SW Calgary, AB T2W 2A3
3 Beds
3 Baths
1,323 SqFt
Key Details
Sold Price $605,000
Property Type Single Family Home
Sub Type Detached
Listing Status Sold
Purchase Type For Sale
Square Footage 1,323 sqft
Price per Sqft $457
Subdivision Canyon Meadows
MLS® Listing ID A2105278
Sold Date 03/11/24
Style Bungalow
Bedrooms 3
Full Baths 3
Originating Board Calgary
Year Built 1973
Annual Tax Amount $3,617
Tax Year 2023
Lot Size 8,008 Sqft
Acres 0.18
Property Description
RARE INVESTMENT OPPORTUNITY | OVERSIZED PIE LOT | QUIET CUL-DE-SAC | SEPARATE ENTRY INTO BASEMENT |BUILD YOUR DREAM HOME! An amazing opportunity to own a >8,000 SQFT LOT in the heart of Canyon Meadows. Opportunities like this don't come up very often, especially with this great location. Walking distance to the Canyon Meadows Train Station and Fish Creek Provincial Park. Close to all amenities including Southcentre Mall, Avenida Place Shopping Centre, Willow Park Village, the list goes on. The property is an original 1970's bungalow with over 2,500 sqft of living space. Recent updates include newer roof shingles on home, hot water tank, select windows on the main floor, and select flooring throughout. Massive driveway to the double detached garage in the back. Perched up on a hill, this lot overlooks the cul-de-sac and boasts an incredible-sized backyard. THIS IS A MUST SEE! Home being sold "as-is, where-is". Book ashowing today!
Location
Province AB
County Calgary
Area Cal Zone S
Zoning R-C1
Direction E
Rooms
Other Rooms 1
Basement Separate/Exterior Entry, Finished, Full
Interior
Interior Features Separate Entrance
Heating Forced Air
Cooling None
Flooring Carpet, Laminate
Fireplaces Number 1
Fireplaces Type Wood Burning
Appliance Dishwasher, Electric Stove, Garage Control(s), Range Hood, Refrigerator, See Remarks, Washer/Dryer, Window Coverings
Laundry In Basement
Exterior
Parking Features Additional Parking, Asphalt, Double Garage Detached, Driveway
Garage Spaces 2.0
Garage Description Additional Parking, Asphalt, Double Garage Detached, Driveway
Fence Fenced
Community Features Park, Playground, Schools Nearby, Shopping Nearby, Sidewalks, Street Lights, Walking/Bike Paths
Roof Type Asphalt Shingle
Porch None
Lot Frontage 37.01
Total Parking Spaces 4
Building
Lot Description Cul-De-Sac, Lawn, Landscaped, Pie Shaped Lot, Private
Foundation Poured Concrete
Architectural Style Bungalow
Level or Stories One
Structure Type Stucco,Wood Frame
Others
Restrictions None Known
Tax ID 82747160
Ownership Private
Read Less
Want to know what your home might be worth? Contact us for a FREE valuation!

Our team is ready to help you sell your home for the highest possible price ASAP







