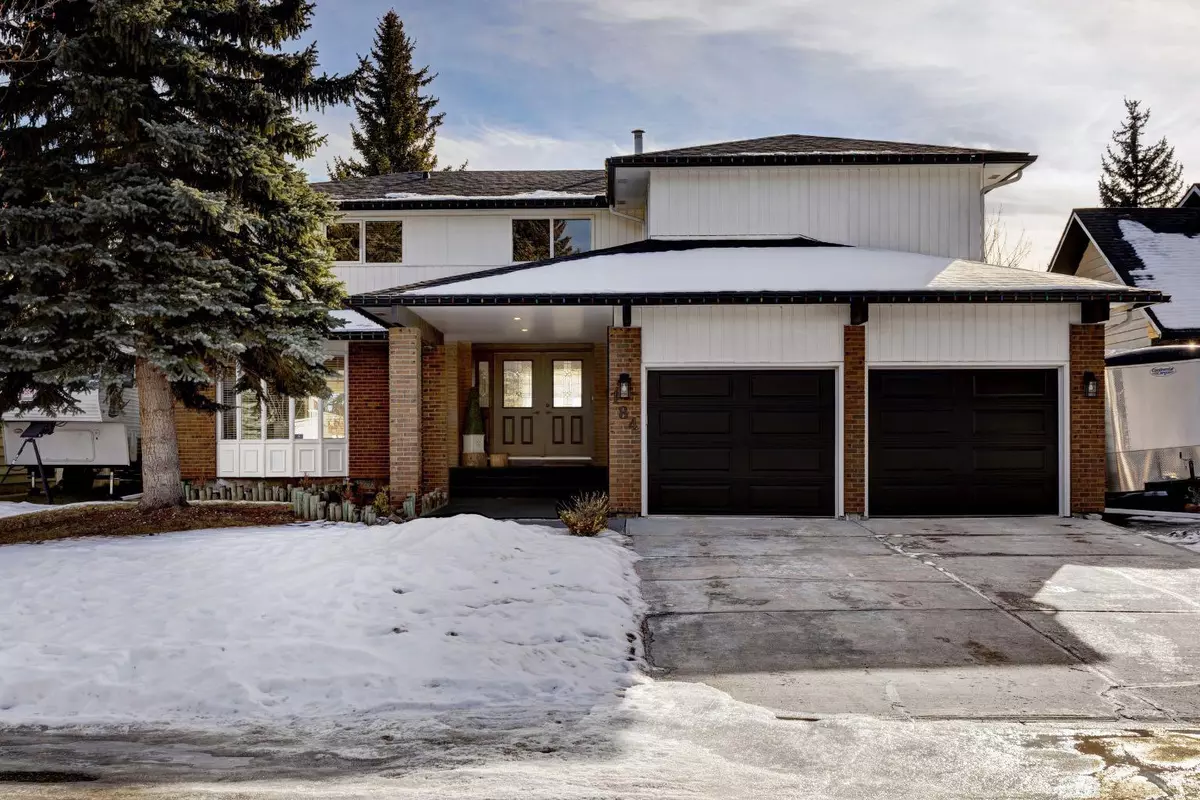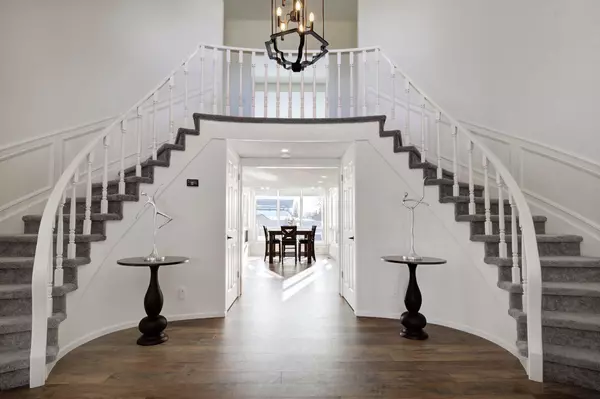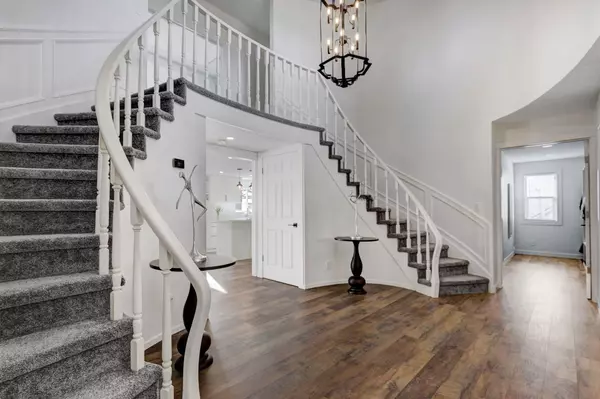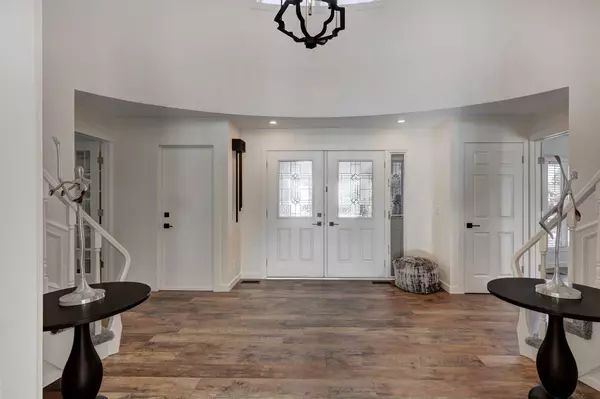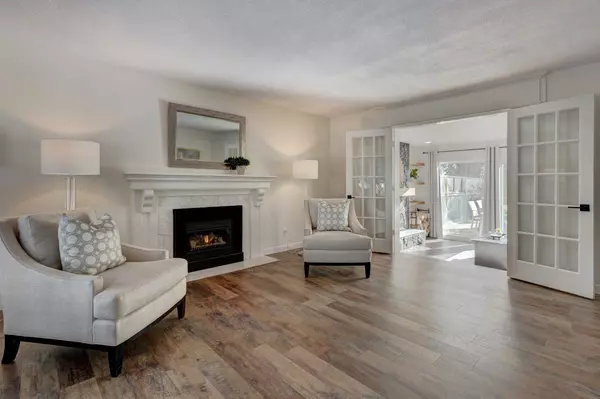$999,999
$995,000
0.5%For more information regarding the value of a property, please contact us for a free consultation.
184 Canterville DR SW Calgary, AB T2W 3X2
5 Beds
4 Baths
2,953 SqFt
Key Details
Sold Price $999,999
Property Type Single Family Home
Sub Type Detached
Listing Status Sold
Purchase Type For Sale
Square Footage 2,953 sqft
Price per Sqft $338
Subdivision Canyon Meadows
MLS® Listing ID A2109706
Sold Date 03/02/24
Style 2 Storey
Bedrooms 5
Full Baths 3
Half Baths 1
Originating Board Calgary
Year Built 1980
Annual Tax Amount $5,053
Tax Year 2023
Lot Size 9,666 Sqft
Acres 0.22
Property Description
Prepare to be captivated by this stunning home where timeless elegance + modern finishings create this exceptional listing in the Canyon Meadows Estates. Once through the double front doors, you are greeted with a stunning dual staircase that marks the centrepiece of the foyer. This renovated home offers over 2,950 sqft above including 4 bedrooms, plus developed basement - total of 5 bedrooms + 3.5 bathrooms. Loaded with tons of functional features, transforms this traditional floorplan into a modern family home. There is an abundance of natural light from the expansive south windows, complimented by timeless luxury vinyl plank flooring through main floor. Formal living room is located to left of front entrance with gas fireplace, step down into the sunken family room at the back of the house with cozy wood burning fireplace, stone mantle + expansive patio doors leading out to the back yard. Oversized deck perfect for entertaining & gas line for BBQs. Kitchen features modern white cabinets with quartz counters, stainless steel appliances, concealed hoodfan, open to spacious eating nook. The main floor plan has been transformed to include a full pantry with room for additional fridge/freezer + functional family mudroom right off the garage entrance. Main floor is completed with powder room & functional laundry room. Retreat to the library at the top of the staircase, relax with your favourite book or set up your own home office. The primary bedroom is your own oasis with wood burning fireplace, walk-in closet with lots of built-in organizers + ensuite featuring oversized shower + heated floors. Three additional bedrooms are located on the opposite side of the upper level with a 4 pc bathroom located between the rooms. Basement provides a wonderful opportunity for your future vision with a separate walk-up entrance, featuring rec room, bedroom (window not to current egress), hobby room, wine cellar, 3pc bathroom + sauna! Oversized 23.5 x 21.5 foot garage accommodates larger vehicles, updated with new garage doors & overhead operator. Large lot for the family to enjoy the outdoors & gardening together, this lot once accomodated an outdoor pool + hot tub under the gazebo (as-is condition). This home has all of the major items upgraded over the last 3 years including roof, windows, doors, high efficiency furnaces, central A/C servicing each furnace. Great opportunity to move into Canyon Meadows Estates & enjoy everything the established community has to offer with schools, aquatic centre, quick access to Fish Creek Park, shopping - an absolute ideal spot to raise a family & be home!
Location
Province AB
County Calgary
Area Cal Zone S
Zoning R-C1
Direction N
Rooms
Other Rooms 1
Basement Separate/Exterior Entry, Finished, Full, Walk-Up To Grade
Interior
Interior Features Bar, Bookcases, Central Vacuum, Closet Organizers, French Door, Kitchen Island, Quartz Counters, Vinyl Windows
Heating Forced Air, Natural Gas
Cooling Central Air
Flooring Carpet, Tile, Vinyl Plank
Fireplaces Number 3
Fireplaces Type Family Room, Gas, Gas Log, Living Room, Mantle, Primary Bedroom, Wood Burning
Appliance Bar Fridge, Central Air Conditioner, Dishwasher, Dryer, Electric Stove, Garage Control(s), Garburator, Range Hood, Refrigerator, Washer, Water Softener, Window Coverings
Laundry Main Level
Exterior
Parking Features Double Garage Attached, Oversized
Garage Spaces 2.0
Garage Description Double Garage Attached, Oversized
Fence Fenced
Community Features Playground, Schools Nearby, Shopping Nearby, Street Lights
Roof Type Asphalt Shingle
Porch Deck, Pergola
Lot Frontage 61.98
Total Parking Spaces 2
Building
Lot Description Rectangular Lot
Foundation Poured Concrete
Architectural Style 2 Storey
Level or Stories Two
Structure Type Brick,Cedar
Others
Restrictions Easement Registered On Title,Restrictive Covenant,Utility Right Of Way
Tax ID 83084558
Ownership Private
Read Less
Want to know what your home might be worth? Contact us for a FREE valuation!

Our team is ready to help you sell your home for the highest possible price ASAP



